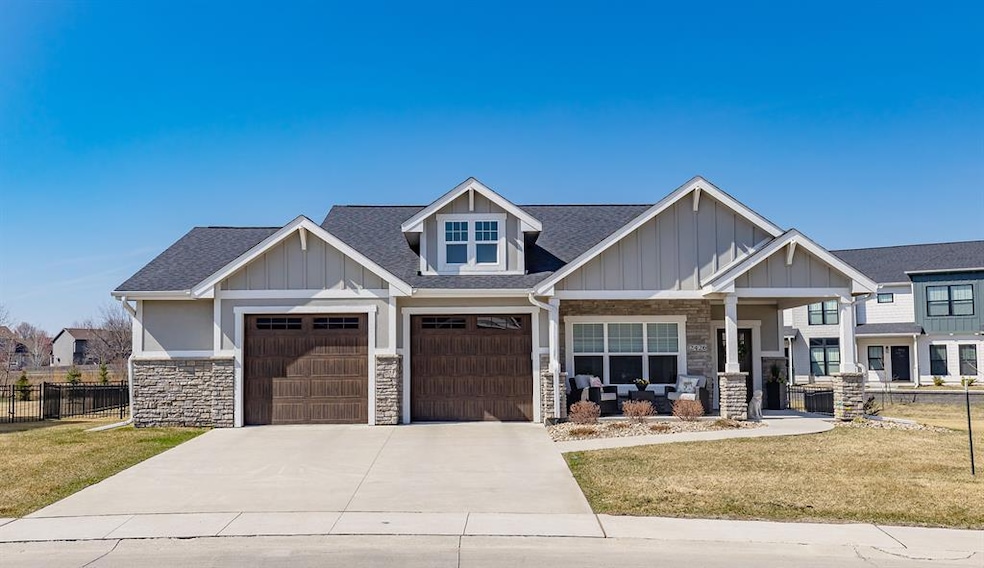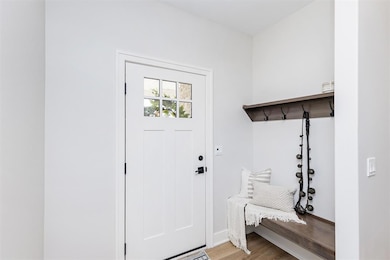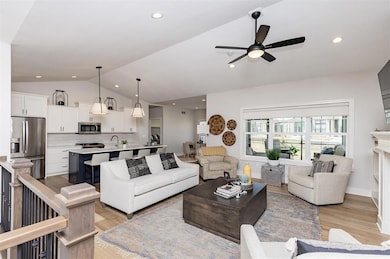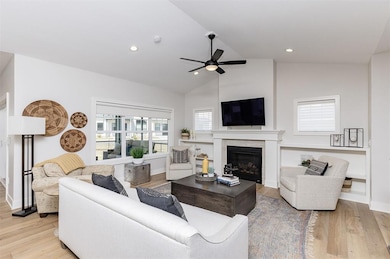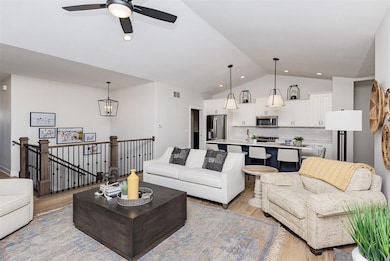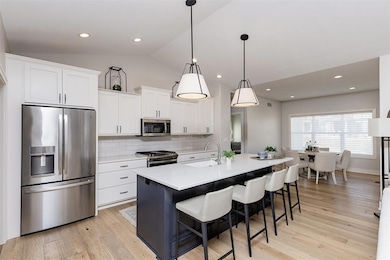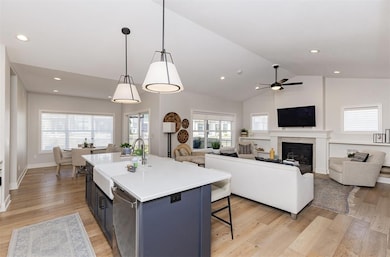2426 SW Vineyard Ln Ankeny, IA 50023
Southwest Ankeny NeighborhoodEstimated payment $4,152/month
Highlights
- Fitness Center
- Recreation Room
- Wood Flooring
- Prairie Trail Elementary Rated A
- Ranch Style House
- 2 Fireplaces
About This Home
Your opportunity to own this stunning 3 bed, 3 bath ranch in Prairie Trail's desirable 55+ Vineyard neighborhood is here! Built for low maintenance living, the layout was efficiently designed w/ ramp style entry from the garage leading into a large mudroom, walk in pantry & laundry area, 3' doorways, single handle faucets, & bright lighting. Step inside the kitchen to find gorgeous high end wire scraped oak flooring, a large island w/ quartz countertops, stainless appliances, & soft close cabinets. Great room boasts a cozy fireplace w/ built-in-shelving & open stairwell. Custom Hunter Douglas blinds add both style & function throughout. The low maintenance screen porch is perfect for relaxing and leads out to the large fully fenced lot. The primary suite is a true retreat, complete with a tiled shower, split vanity, & a walk-in closet connecting to laundry room. The LL features another gas fp, kitchenette with a bev fridge, making it perfect for entertaining. The 2.5-stall garage offers versatility with its built-in workshop area and tons of storage. Ext. highlights inc. hardie plank siding, large lot, irrigation, & covered front porch. The HOA maintains lawn care, snow removal to the door, irrigation, clubhouse maintenance, and private road. The clubhouse offers a workout area, hot tub, pickleball court, & a gathering space with organized activities such as Mahjong, quilting, book club, and coffee time. Don't miss this opportunity to be a part of a vibrant community!
Home Details
Home Type
- Single Family
Est. Annual Taxes
- $9,342
Year Built
- Built in 2020
Lot Details
- 0.38 Acre Lot
- Property is Fully Fenced
- Irrigation
HOA Fees
- $270 Monthly HOA Fees
Home Design
- Ranch Style House
- Arts and Crafts Architecture
- Asphalt Shingled Roof
- Stone Siding
- Cement Board or Planked
Interior Spaces
- 1,794 Sq Ft Home
- Wet Bar
- Central Vacuum
- 2 Fireplaces
- Gas Fireplace
- Shades
- Mud Room
- Family Room
- Dining Area
- Recreation Room
- Screened Porch
- Finished Basement
- Basement Window Egress
- Fire and Smoke Detector
Kitchen
- Eat-In Kitchen
- Walk-In Pantry
- Stove
- Microwave
- Dishwasher
- Wine Refrigerator
Flooring
- Wood
- Carpet
- Tile
Bedrooms and Bathrooms
- 3 Bedrooms | 2 Main Level Bedrooms
Laundry
- Laundry Room
- Laundry on main level
- Dryer
- Washer
Parking
- 2 Car Attached Garage
- Driveway
Accessible Home Design
- Accessible Doors
- Accessible Ramps
Utilities
- Forced Air Heating and Cooling System
- Municipal Trash
- Cable TV Available
Listing and Financial Details
- Assessor Parcel Number 18100626808207
Community Details
Overview
- Cushman & Wakefield Association, Phone Number (515) 226-8018
- Built by Bella Homes
- The community has rules related to renting
Amenities
- Community Center
Recreation
- Fitness Center
- Snow Removal
Map
Home Values in the Area
Average Home Value in this Area
Tax History
| Year | Tax Paid | Tax Assessment Tax Assessment Total Assessment is a certain percentage of the fair market value that is determined by local assessors to be the total taxable value of land and additions on the property. | Land | Improvement |
|---|---|---|---|---|
| 2025 | $9,062 | $592,900 | $66,500 | $526,400 |
| 2024 | $9,062 | $549,000 | $61,500 | $487,500 |
| 2023 | $9,706 | $549,000 | $61,500 | $487,500 |
| 2022 | $3,298 | $468,200 | $54,800 | $413,400 |
| 2021 | $24 | $160,800 | $43,800 | $117,000 |
| 2020 | $24 | $1,140 | $1,140 | $0 |
| 2019 | $26 | $1,140 | $1,140 | $0 |
| 2018 | $20 | $1,140 | $1,140 | $0 |
Property History
| Date | Event | Price | List to Sale | Price per Sq Ft | Prior Sale |
|---|---|---|---|---|---|
| 10/08/2025 10/08/25 | Price Changed | $589,000 | -1.0% | $328 / Sq Ft | |
| 09/17/2025 09/17/25 | Price Changed | $595,000 | -0.7% | $332 / Sq Ft | |
| 07/15/2025 07/15/25 | Price Changed | $599,000 | 0.0% | $334 / Sq Ft | |
| 07/15/2025 07/15/25 | For Sale | $599,000 | -1.6% | $334 / Sq Ft | |
| 06/09/2025 06/09/25 | Pending | -- | -- | -- | |
| 04/30/2025 04/30/25 | Price Changed | $609,000 | -2.6% | $339 / Sq Ft | |
| 04/04/2025 04/04/25 | Price Changed | $625,000 | +1.6% | $348 / Sq Ft | |
| 04/04/2025 04/04/25 | For Sale | $615,000 | +20.2% | $343 / Sq Ft | |
| 07/06/2021 07/06/21 | Sold | $511,582 | +2.4% | $290 / Sq Ft | View Prior Sale |
| 05/14/2021 05/14/21 | Pending | -- | -- | -- | |
| 03/25/2021 03/25/21 | For Sale | $499,501 | -- | $283 / Sq Ft |
Purchase History
| Date | Type | Sale Price | Title Company |
|---|---|---|---|
| Warranty Deed | $512,000 | None Available | |
| Warranty Deed | $90,000 | None Available | |
| Warranty Deed | $90,000 | None Listed On Document |
Mortgage History
| Date | Status | Loan Amount | Loan Type |
|---|---|---|---|
| Open | $404,000 | New Conventional | |
| Previous Owner | $364,000 | Construction | |
| Previous Owner | $364,000 | Construction |
Source: Des Moines Area Association of REALTORS®
MLS Number: 714973
APN: 181/00626-808-207
- 2513 SW Vineyard Ln
- 2816 SW Plaza Ln
- 2829 SW Prairie Trail Pkwy
- 2210 SW Westwood St
- 3104 SW Timberline Dr
- 2112 SW Cascade Falls Dr
- 2310 SW 23rd St
- 7670 NW 16th St
- 2207 SW Ridgeway Ct
- 2825 SW Tradition Cir
- 3111 SW Fox Run Dr
- 2822 SW Village Cir
- 3520 NW 76th Dr
- 2914 SW Glenbrooke Blvd
- 2918 SW Glenbrooke Blvd
- 3018 SW Glenbrooke Blvd
- 3014 SW Glenbrooke Blvd
- 3105 SW Townpark Dr
- 2603 SW 18th St
- 2401 SW Westbrooke Cir
- 2337 SW Plaza Pkwy
- 1904 SW Cascade Falls Dr
- 2802-2830 SW Polk City Ct
- 2823 SW Reunion Dr
- 1815 SW White Birch Cir Unit 3
- 3161 SW Sharmin Ln
- 1801-1919 SW Lesina Ln
- 1675 SW Magazine Rd
- 1351 SW Prairie Trail Pkwy
- 1630 SW Magazine Rd
- 1225 SW 28th St
- 1210 SW 28th St
- 1103 SW 28th St
- 1520 SW Magazine Rd
- 905 SW 28th St
- 1400 SW 11th St
- 1370 SW Radcliffe Ln
- 1015 SW Magazine Rd
- 1108 SW Bremerton Ln
- 1048 SW Des Moines St
