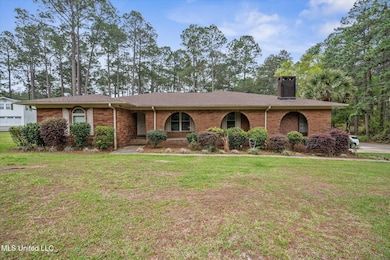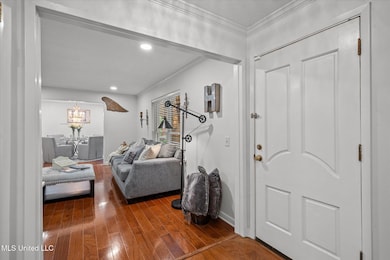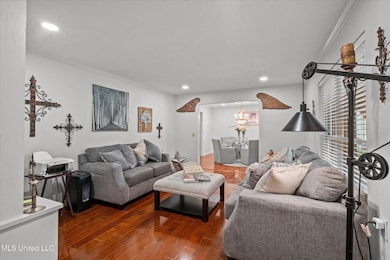
2426 U S 84 Laurel, MS 39440
Estimated payment $2,513/month
Highlights
- In Ground Pool
- Wood Flooring
- High Ceiling
- Ranch Style House
- Corner Lot
- Granite Countertops
About This Home
Welcome to this beautiful 4 bedroom 3 bath estate home that seamlessly blends comfort, functionality, and style. Step inside to find a spacious layout featuring a formal dining room, sitting room,, and a warm inviting family room perfect for both everyday living and entertaining guests. The heart of the home is the update kitchen complete with stainless steel appliances, gas stove with pot filler, built in ice maker, and a large island ideal for meal prep and gatherings. Just off the kitchen area, the sunroom offers a peaceful retreat with plenty of natural light year-round. Step outside to your private backyard oasis featuring a sparkling pool and gazebo for relaxing or hosting summer get-togethers. This unique home features a tool room in the garage along with an expansive laundry room.This home also comes with a whole house generator and security system that gives you peace of mind year round. A couple of the extras are in-house vacuum system and complete sound surround entertainment system as well! This home truly is a one of a kind that you don't want to miss... right in the heart of Laurel just across from the country club. Call today for your private showing! . Due to the style and build of this beautiful home, there are 2 tall stairways that lead from the garage and exterior for main level access, with walkway and few steps for front entrance.
Home Details
Home Type
- Single Family
Est. Annual Taxes
- $1,702
Year Built
- Built in 1972
Lot Details
- 1.25 Acre Lot
- Back Yard Fenced
- Corner Lot
- Open Lot
Parking
- 2 Car Garage
- Driveway
Home Design
- Ranch Style House
- Brick Exterior Construction
- Slab Foundation
- Poured Concrete
- Architectural Shingle Roof
Interior Spaces
- 3,185 Sq Ft Home
- Central Vacuum
- Sound System
- High Ceiling
- Ceiling Fan
- Recessed Lighting
- Double Pane Windows
- Insulated Windows
- Entrance Foyer
- Living Room with Fireplace
- Security System Owned
Kitchen
- Built-In Gas Range
- Ice Maker
- Dishwasher
- Wine Refrigerator
- Kitchen Island
- Granite Countertops
- Disposal
- Pot Filler
Flooring
- Wood
- Carpet
- Ceramic Tile
Bedrooms and Bathrooms
- 4 Bedrooms
- Walk-In Closet
- 3 Full Bathrooms
Laundry
- Laundry Room
- Laundry in Garage
Basement
- Partial Basement
- Basement Storage
Pool
- In Ground Pool
- Saltwater Pool
Outdoor Features
- Exterior Lighting
- Gazebo
- Front Porch
Location
- Property is near a golf course
Utilities
- Central Heating and Cooling System
- Cable TV Available
Community Details
- No Home Owners Association
- Metes And Bounds Subdivision
Listing and Financial Details
- Assessor Parcel Number 119d-01-04-009.00
Map
Home Values in the Area
Average Home Value in this Area
Tax History
| Year | Tax Paid | Tax Assessment Tax Assessment Total Assessment is a certain percentage of the fair market value that is determined by local assessors to be the total taxable value of land and additions on the property. | Land | Improvement |
|---|---|---|---|---|
| 2024 | $1,702 | $17,251 | $0 | $0 |
| 2023 | $1,702 | $17,251 | $0 | $0 |
| 2022 | $2,682 | $17,251 | $0 | $0 |
| 2021 | $2,698 | $17,251 | $0 | $0 |
| 2020 | $2,775 | $17,546 | $0 | $0 |
| 2019 | $2,789 | $17,546 | $0 | $0 |
| 2018 | $2,719 | $17,546 | $0 | $0 |
| 2017 | $2,719 | $17,546 | $0 | $0 |
| 2016 | $2,453 | $16,671 | $0 | $0 |
| 2015 | -- | $16,671 | $0 | $0 |
| 2014 | -- | $16,671 | $0 | $0 |
Property History
| Date | Event | Price | Change | Sq Ft Price |
|---|---|---|---|---|
| 09/24/2025 09/24/25 | Pending | -- | -- | -- |
| 09/16/2025 09/16/25 | Price Changed | $449,000 | -0.2% | $141 / Sq Ft |
| 04/30/2025 04/30/25 | For Sale | $450,000 | -- | $141 / Sq Ft |
About the Listing Agent

As a top producing REALTOR® of the Crye-Leike Pine Belt real estate agency, I carry the values of hard work, integrity, and outstanding client service into every transaction. With a passion for service and real estate, I am ready to execute the selling process for you with precision.In today's housing market, it is imperative for agents to be knowledgeable of the latest trends in marketing. It is also important to have a REALTOR® who is knowledgeable and can offer their clients these marketing
Kisha's Other Listings
Source: MLS United
MLS Number: 4111680
APN: 119D-01-04-009.00
- 8 Twin Oaks Place
- 9 Twin Oaks Place
- 0 Pineview Dr
- 37 Oak Crest Dr
- 97 Wansley Rd
- 23 Sunset Rd
- 22 Fleur-De-lis Dr
- 117 N 18th Ave
- 1104 Wansley Rd
- 250 Dutton Ave
- 2 Larkmeade Ln
- 1 Larkmeade Ln
- 0 Wansley Rd
- 707 N 15th Ave
- 313 N 14th Ave
- Lot C Briar Creek Cir
- 24 Acres Tallahoma Dr W
- 37 Tallahoma Dr W
- 1145 N 15th Ave
- 41 Flynt Rd






