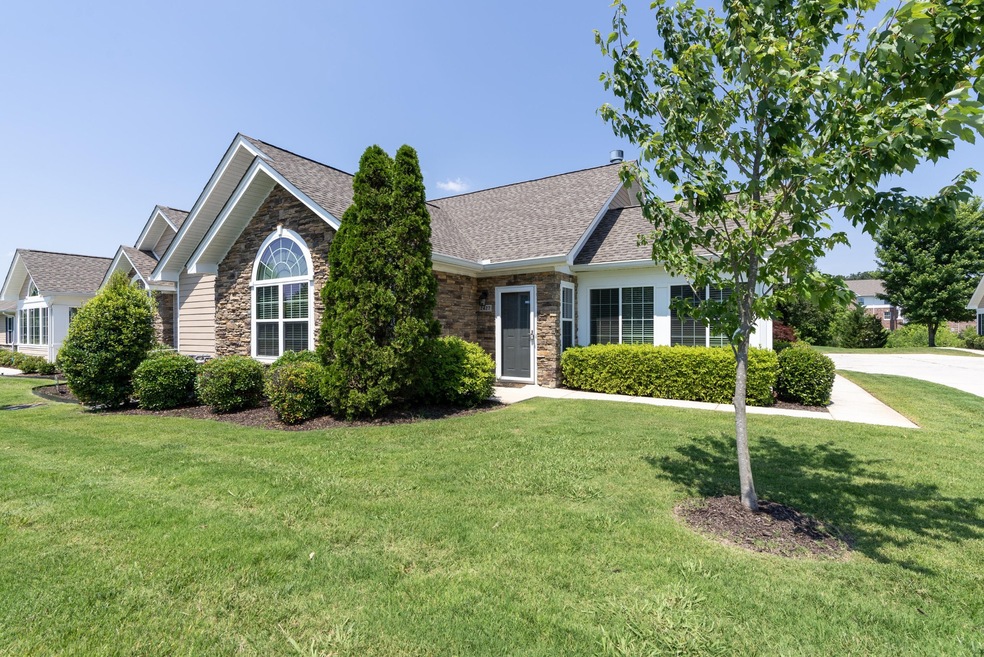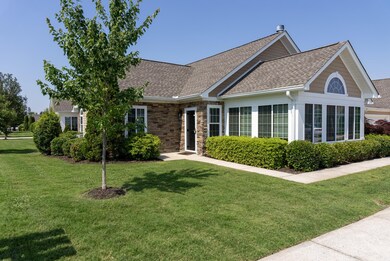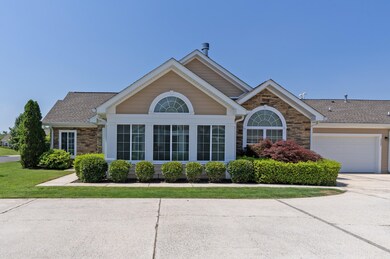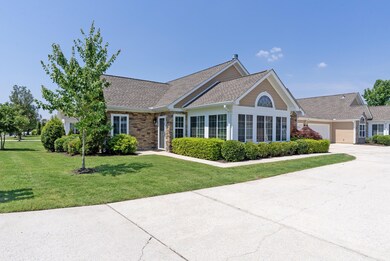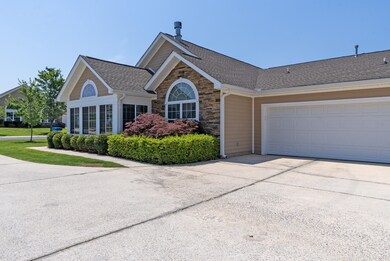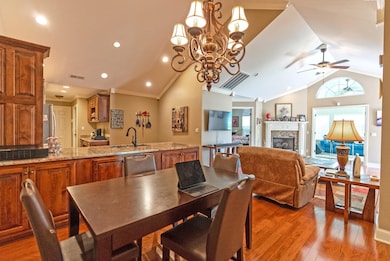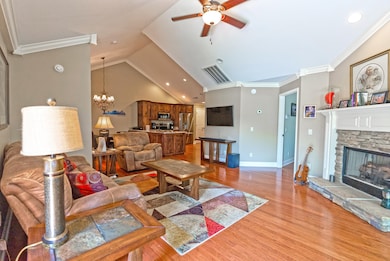2427 Baskette Way Unit 2427 Chattanooga, TN 37421
Westview-Mountain Shadows NeighborhoodEstimated Value: $350,465 - $382,000
2
Beds
2
Baths
1,700
Sq Ft
$212/Sq Ft
Est. Value
Highlights
- 15.16 Acre Lot
- 2 Car Attached Garage
- Cooling Available
- Clubhouse
- Walk-In Closet
- Tile Flooring
About This Home
As of July 2024Amazingly well maintained condo in the highly sought after Village of Ashwood. This beautiful condo is all on one level, which means no stairs! Walking in, you'll instantly notice the cathedral ceiling, hardwood floors and the openness of the living area. There are two bedrooms, and two full baths. Additionally there is a very inviting and bright sunroom, a two car attached garage and the availability to use the community features like the swimming pool and clubhouse.
Property Details
Home Type
- Multi-Family
Est. Annual Taxes
- $2,763
Year Built
- Built in 2004
Lot Details
- 15.16 Acre Lot
HOA Fees
- $250 Monthly HOA Fees
Parking
- 2 Car Attached Garage
Home Design
- Property Attached
- Asphalt Roof
- Stone Siding
Interior Spaces
- 1,700 Sq Ft Home
- Property has 3 Levels
- Gas Fireplace
- ENERGY STAR Qualified Windows
- Living Room with Fireplace
- Tile Flooring
- Fire and Smoke Detector
Kitchen
- Microwave
- Dishwasher
Bedrooms and Bathrooms
- 2 Bedrooms
- Walk-In Closet
- 2 Full Bathrooms
Schools
- Bess T Shepherd Elementary School
- Ooltewah Middle School
- Ooltewah High School
Utilities
- Cooling Available
- Central Heating
- Heating System Uses Natural Gas
Listing and Financial Details
- Assessor Parcel Number 149G B 013 C042
Community Details
Overview
- Village Of Ashwood Subdivision
Amenities
- Clubhouse
Ownership History
Date
Name
Owned For
Owner Type
Purchase Details
Listed on
Jun 11, 2024
Closed on
Jul 26, 2024
Sold by
Wade William David
Bought by
Helms Charles Arthur and Helms Lucinda H
List Price
$359,900
Sold Price
$340,000
Premium/Discount to List
-$19,900
-5.53%
Views
117
Current Estimated Value
Home Financials for this Owner
Home Financials are based on the most recent Mortgage that was taken out on this home.
Estimated Appreciation
$21,116
Avg. Annual Appreciation
1.98%
Purchase Details
Closed on
Mar 7, 2016
Sold by
Burrell Juanita Sims and Sims Juanita A C
Bought by
Wade William David
Purchase Details
Closed on
Mar 24, 2008
Sold by
Sims Juanita C
Bought by
Sims Juanita C and The Juanita C Sims Revocable Trust
Purchase Details
Closed on
Dec 17, 2007
Sold by
Kay Rita Carol and Lepley Stephen
Bought by
Sims Juanita C
Purchase Details
Closed on
Mar 24, 2004
Sold by
The Village Of Ashwood Llc
Bought by
Kay Marie P
Home Financials for this Owner
Home Financials are based on the most recent Mortgage that was taken out on this home.
Original Mortgage
$177,000
Interest Rate
3.37%
Mortgage Type
Purchase Money Mortgage
Create a Home Valuation Report for This Property
The Home Valuation Report is an in-depth analysis detailing your home's value as well as a comparison with similar homes in the area
Home Values in the Area
Average Home Value in this Area
Purchase History
| Date | Buyer | Sale Price | Title Company |
|---|---|---|---|
| Helms Charles Arthur | $340,000 | Northshore Title | |
| Wade William David | -- | None Available | |
| Sims Juanita C | -- | None Available | |
| Sims Juanita C | $228,450 | Title Guaranty & Trust Co | |
| Kay Marie P | $177,000 | -- |
Source: Public Records
Mortgage History
| Date | Status | Borrower | Loan Amount |
|---|---|---|---|
| Previous Owner | Kay Marie P | $177,000 |
Source: Public Records
Property History
| Date | Event | Price | Change | Sq Ft Price |
|---|---|---|---|---|
| 07/30/2024 07/30/24 | Sold | $340,000 | -5.5% | $200 / Sq Ft |
| 07/07/2024 07/07/24 | Pending | -- | -- | -- |
| 06/11/2024 06/11/24 | For Sale | $359,900 | -- | $212 / Sq Ft |
Source: Realtracs
Tax History Compared to Growth
Tax History
| Year | Tax Paid | Tax Assessment Tax Assessment Total Assessment is a certain percentage of the fair market value that is determined by local assessors to be the total taxable value of land and additions on the property. | Land | Improvement |
|---|---|---|---|---|
| 2024 | $1,378 | $61,575 | $0 | $0 |
| 2023 | $1,378 | $61,575 | $0 | $0 |
| 2022 | $1,378 | $61,575 | $0 | $0 |
| 2021 | $1,378 | $61,575 | $0 | $0 |
| 2020 | $1,518 | $54,900 | $0 | $0 |
| 2019 | $1,518 | $54,900 | $0 | $0 |
| 2018 | $1,377 | $54,900 | $0 | $0 |
| 2017 | $1,518 | $54,900 | $0 | $0 |
| 2016 | $1,384 | $0 | $0 | $0 |
| 2015 | $2,655 | $0 | $0 | $0 |
| 2014 | $2,655 | $0 | $0 | $0 |
Source: Public Records
Map
Source: Realtracs
MLS Number: 2710786
APN: 149G-B-013-C042
Nearby Homes
- 2418 Charleston Square
- 7830 Legacy Park Ct
- 7845 Legacy Park Ct
- 2325 Rivendell Ln
- 2423 Queens Lace Trail
- 2552 Butlers Green Cir
- 2576 Butlers Green Cir
- 2544 Butlers Green Cir
- 2621 Butlers Green Cir
- 2823 Butlers Green Cir
- 2672 Butlers Green Cir
- 2575 Butlers Green Cir
- 2592 Butlers Green Cir
- 2589 Butlers Green Cir
- 2535 Butlers Green Cir
- 7855 Townsend Rd
- 2415 Royal Fern Trail
- 2212 Peterson Dr
- 7422 Min Tom Dr
- 7901 Hamilton Mill Dr
- 2433 Baskette Way
- 2435 Baskette Way Unit 2435
- 2431 Baskette Way Unit 2431
- 2437 Baskette Way
- 2439 Baskette Way
- 2441 Baskette Way
- 2443 Baskette Way
- 2447 Baskette Way Unit 2447
- 2444 Baskette Way
- 2429 Baskette Way Unit 2429
- 2425 Baskette Way Unit 2425
- 2424 Baskette Way
- 2509 Baskette Way Unit 2509
- 2487 Baskette Way
- 2423 Baskette Way Unit 2423
- 2419 Baskette Way Unit 2419
- 2411 Baskette Way Unit 2411
- 2512 Baskette Way
- 2428 Baskette Way
- 7691 Shallowford Rd
