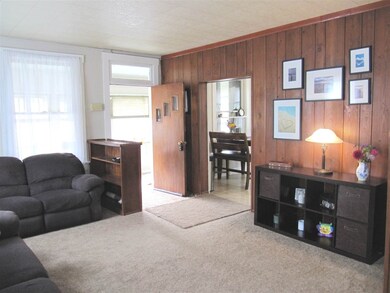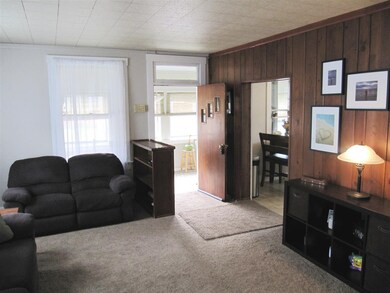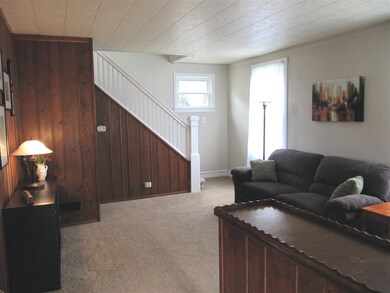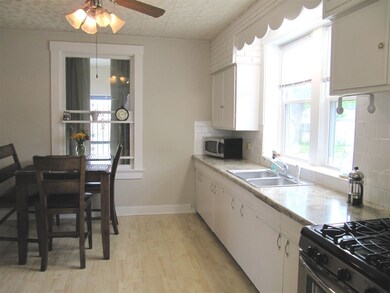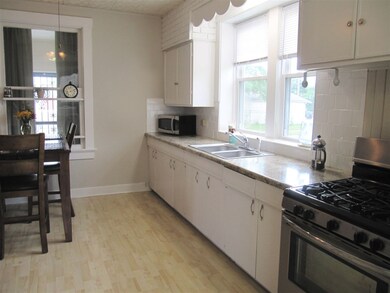
2427 Hensch St Fort Wayne, IN 46808
Five Points NeighborhoodEstimated Value: $116,000 - $193,691
Highlights
- Traditional Architecture
- Corner Lot
- Enclosed patio or porch
- Wood Flooring
- 2 Car Detached Garage
- Eat-In Kitchen
About This Home
As of October 2017Live well and stay within your budget. This terrific 3 bedroom 2 story has all the updates so you can move in and relax. Few homes this size and price point feature 2.5 bath and a finished basement! Enjoy the seasons on the welcoming enclosed front porch or in the fenced back yard complete with a nice potting shed. Open kitchen features laminate floor, pull out organizers in the bottom cabinets and lots of natural lighting. All appliances remain with the home. Range/oven and dryer are plumbed for both gas and electric. Spacious great room off the enclosed porch makes this floor plan perfect for entertaining. Updated warranted windows on the main floor and vinyl windows upstairs add to the energy efficiency of this home. Updated HVAC, new storm door and insulted door and new roof also make this home pleasing to your monthly budget. Full bath upstairs plus the full bath in basement make daily life easier for everyone. The two car garage is plumbed for gas if you decide to heat the garage and don't miss all the upper level garage storage. Potting shed is also wired with electricity. Quiet street yet easy access to everything. Come see the value.
Last Buyer's Agent
Michelle Partin
Sturges Property Group
Home Details
Home Type
- Single Family
Est. Annual Taxes
- $514
Year Built
- Built in 1916
Lot Details
- 6,098 Sq Ft Lot
- Lot Dimensions are 43 x 150
- Chain Link Fence
- Corner Lot
Parking
- 2 Car Detached Garage
- Garage Door Opener
- Gravel Driveway
Home Design
- Traditional Architecture
- Poured Concrete
- Asphalt Roof
- Cement Board or Planked
Interior Spaces
- 2-Story Property
- Ceiling Fan
- Low Emissivity Windows
- Pull Down Stairs to Attic
- Fire and Smoke Detector
- Gas And Electric Dryer Hookup
Kitchen
- Eat-In Kitchen
- Oven or Range
- Laminate Countertops
Flooring
- Wood
- Carpet
- Laminate
Bedrooms and Bathrooms
- 3 Bedrooms
- Bathtub With Separate Shower Stall
- Garden Bath
Finished Basement
- Sump Pump
- Block Basement Construction
- 1 Bathroom in Basement
- 2 Bedrooms in Basement
- Natural lighting in basement
Utilities
- Forced Air Heating and Cooling System
- ENERGY STAR Qualified Air Conditioning
- Heating System Uses Gas
- Cable TV Available
Additional Features
- Energy-Efficient HVAC
- Enclosed patio or porch
- Suburban Location
Listing and Financial Details
- Assessor Parcel Number 02-07-35-155-007.000-074
Ownership History
Purchase Details
Home Financials for this Owner
Home Financials are based on the most recent Mortgage that was taken out on this home.Purchase Details
Home Financials for this Owner
Home Financials are based on the most recent Mortgage that was taken out on this home.Purchase Details
Home Financials for this Owner
Home Financials are based on the most recent Mortgage that was taken out on this home.Similar Homes in Fort Wayne, IN
Home Values in the Area
Average Home Value in this Area
Purchase History
| Date | Buyer | Sale Price | Title Company |
|---|---|---|---|
| Evans Aaron J | $103,000 | Fidelity National Title | |
| Bess Jodi K | $90,000 | Fidelity Natl Title Co Llc | |
| Spurling Christopher | -- | Three Rivers Title Co Inc |
Mortgage History
| Date | Status | Borrower | Loan Amount |
|---|---|---|---|
| Open | Evans Aaron J | $105,214 | |
| Previous Owner | Bess Jodi K | $87,300 | |
| Previous Owner | Spurling Christopher F | $68,759 | |
| Previous Owner | Spurling Christopher | $77,000 |
Property History
| Date | Event | Price | Change | Sq Ft Price |
|---|---|---|---|---|
| 10/13/2017 10/13/17 | Sold | $90,000 | -18.2% | $51 / Sq Ft |
| 09/13/2017 09/13/17 | Pending | -- | -- | -- |
| 06/14/2017 06/14/17 | For Sale | $110,000 | -- | $62 / Sq Ft |
Tax History Compared to Growth
Tax History
| Year | Tax Paid | Tax Assessment Tax Assessment Total Assessment is a certain percentage of the fair market value that is determined by local assessors to be the total taxable value of land and additions on the property. | Land | Improvement |
|---|---|---|---|---|
| 2024 | $1,498 | $177,100 | $15,700 | $161,400 |
| 2023 | $1,498 | $148,500 | $15,700 | $132,800 |
| 2022 | $1,241 | $122,800 | $15,700 | $107,100 |
| 2021 | $1,083 | $109,500 | $8,800 | $100,700 |
| 2020 | $911 | $98,800 | $8,800 | $90,000 |
| 2019 | $895 | $96,100 | $8,800 | $87,300 |
| 2018 | $734 | $87,100 | $8,800 | $78,300 |
| 2017 | $516 | $75,000 | $8,800 | $66,200 |
| 2016 | $514 | $74,400 | $8,800 | $65,600 |
| 2014 | $429 | $64,800 | $8,800 | $56,000 |
| 2013 | $425 | $65,400 | $8,800 | $56,600 |
Agents Affiliated with this Home
-
Beth Goldsmith

Seller's Agent in 2017
Beth Goldsmith
North Eastern Group Realty
(260) 414-9903
242 Total Sales
-
Lynette Johnson

Seller Co-Listing Agent in 2017
Lynette Johnson
North Eastern Group Realty
(260) 403-4895
137 Total Sales
-

Buyer's Agent in 2017
Michelle Partin
Sturges Property Group
Map
Source: Indiana Regional MLS
MLS Number: 201727013
APN: 02-07-35-155-007.000-074
- 538 Clayton Ave
- 816 Hofer Ave
- 2502 Sherman Blvd
- 0 Sherman Blvd
- 657 Florence Ave
- 519 Elmer Ave
- 717 Greenlawn Ave
- 2510 Greenway Rd
- 650 Putnam St
- 1006 Archer Ave
- 2937 Westbrook Dr Unit A-314
- 2927 Westbrook Dr Unit B-119
- 1820 Saint Marys Ave
- 1703 Cortland Ave
- 1832 Franklin Ave
- 1120 Putnam St
- 1602 Geller St
- 1743 Franklin Ave
- 2707 N Clinton St
- 3375 Garland Ave

