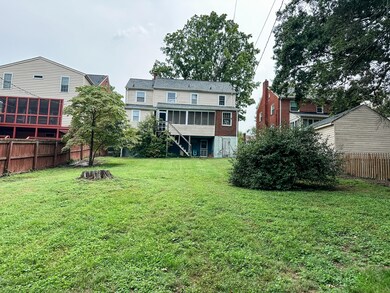
2427 Laburnum Ave SW Roanoke, VA 24015
Raleigh Court NeighborhoodHighlights
- No HOA
- Screened Porch
- Storage
- Grandin Court Elementary School Rated A-
- Breakfast Area or Nook
- Central Air
About This Home
As of August 2024Attention investors & contractors! Ready for a project? This charming Raleigh Court homeoffers a unique opportunity for its next owner to put their skill sets to use and turn this home intoan HGTV dream! Enjoy a lifestyle that includes sidewalk-lined streets, a family-friendlyneighborhood, restaurants, shopping, and more! Home is being sold strictly ''AS-IS.''
Last Agent to Sell the Property
MKB, REALTORS(r) License #0225219400 Listed on: 08/05/2024

Home Details
Home Type
- Single Family
Est. Annual Taxes
- $3,605
Year Built
- Built in 1941
Lot Details
- 7,405 Sq Ft Lot
- Level Lot
- Property is zoned R-7
Home Design
- Brick Exterior Construction
Interior Spaces
- 1,985 Sq Ft Home
- 2-Story Property
- Bookcases
- Ceiling Fan
- Fireplace Features Masonry
- Living Room with Fireplace
- Screened Porch
- Storage
- Laundry on main level
Kitchen
- Breakfast Area or Nook
- Electric Range
- Dishwasher
Bedrooms and Bathrooms
- 4 Bedrooms | 1 Main Level Bedroom
Basement
- Walk-Out Basement
- Basement Fills Entire Space Under The House
Parking
- 1 Parking Space
- Tuck Under Garage
- Off-Street Parking
Schools
- Grandin Court Elementary School
- Woodrow Wilson Middle School
- Patrick Henry High School
Utilities
- Central Air
- Radiator
- Heat Pump System
- Electric Water Heater
- Cable TV Available
Community Details
- No Home Owners Association
- Raleigh Court Subdivision
Listing and Financial Details
- Legal Lot and Block 36 / 7
Ownership History
Purchase Details
Home Financials for this Owner
Home Financials are based on the most recent Mortgage that was taken out on this home.Purchase Details
Similar Homes in Roanoke, VA
Home Values in the Area
Average Home Value in this Area
Purchase History
| Date | Type | Sale Price | Title Company |
|---|---|---|---|
| Deed | $284,950 | Priority Title | |
| Gift Deed | -- | Performance Title |
Mortgage History
| Date | Status | Loan Amount | Loan Type |
|---|---|---|---|
| Open | $256,455 | New Conventional |
Property History
| Date | Event | Price | Change | Sq Ft Price |
|---|---|---|---|---|
| 08/30/2024 08/30/24 | Sold | $284,950 | -5.0% | $144 / Sq Ft |
| 08/09/2024 08/09/24 | Pending | -- | -- | -- |
| 08/05/2024 08/05/24 | For Sale | $299,950 | -- | $151 / Sq Ft |
Tax History Compared to Growth
Tax History
| Year | Tax Paid | Tax Assessment Tax Assessment Total Assessment is a certain percentage of the fair market value that is determined by local assessors to be the total taxable value of land and additions on the property. | Land | Improvement |
|---|---|---|---|---|
| 2024 | $3,779 | $295,500 | $49,200 | $246,300 |
| 2023 | $3,779 | $287,600 | $46,200 | $241,400 |
| 2022 | $3,413 | $266,700 | $38,900 | $227,800 |
| 2021 | $2,904 | $238,000 | $33,800 | $204,200 |
| 2020 | $2,956 | $230,900 | $32,200 | $198,700 |
| 2019 | $2,940 | $229,600 | $32,200 | $197,400 |
| 2018 | $2,904 | $227,500 | $32,200 | $195,300 |
| 2017 | $2,808 | $227,500 | $32,200 | $195,300 |
| 2016 | $2,805 | $227,300 | $32,200 | $195,100 |
| 2015 | $2,531 | $227,000 | $32,200 | $194,800 |
| 2014 | $2,531 | $217,000 | $32,200 | $184,800 |
Agents Affiliated with this Home
-
Dana Berenbaum

Seller's Agent in 2024
Dana Berenbaum
MKB, REALTORS(r)
(540) 521-4424
20 in this area
218 Total Sales
-
Kim Booth

Seller Co-Listing Agent in 2024
Kim Booth
MKB, REALTORS(r)
(540) 793-4440
12 in this area
120 Total Sales
-
Laura Hattersley
L
Buyer's Agent in 2024
Laura Hattersley
EXP REALTY LLC - FREDERICKSBURG
(540) 293-1019
3 in this area
44 Total Sales
-
Debra Giles

Buyer Co-Listing Agent in 2024
Debra Giles
EXP REALTY LLC - FREDERICKSBURG
(540) 293-1719
8 in this area
257 Total Sales
Map
Source: Roanoke Valley Association of REALTORS®
MLS Number: 909796
APN: 1530835
- 2428 Avenel Ave SW
- 2307 Fairway Dr SW
- 2324 Howard Rd SW
- 2219 Carter Rd SW
- 2775 Derwent Dr SW
- 2117 Brandon Ave SW
- 2728 Lansing Dr SW
- 1902 Avon Rd SW
- 2752 Lansing Dr SW
- 2226 Windsor Ave SW
- 2501 Guilford Ave SW
- 1834 Belleville Rd SW
- 2501 Weaver Rd SW
- 2436 Lofton Rd SW
- 1736 Grandin Rd SW
- 2106 Westover Ave SW
- 3210 Orchard Hill Rd SW
- 2801 Woodlawn Ave SW
- 2109 Memorial Ave SW
- 2607 Alberta Ave SW

