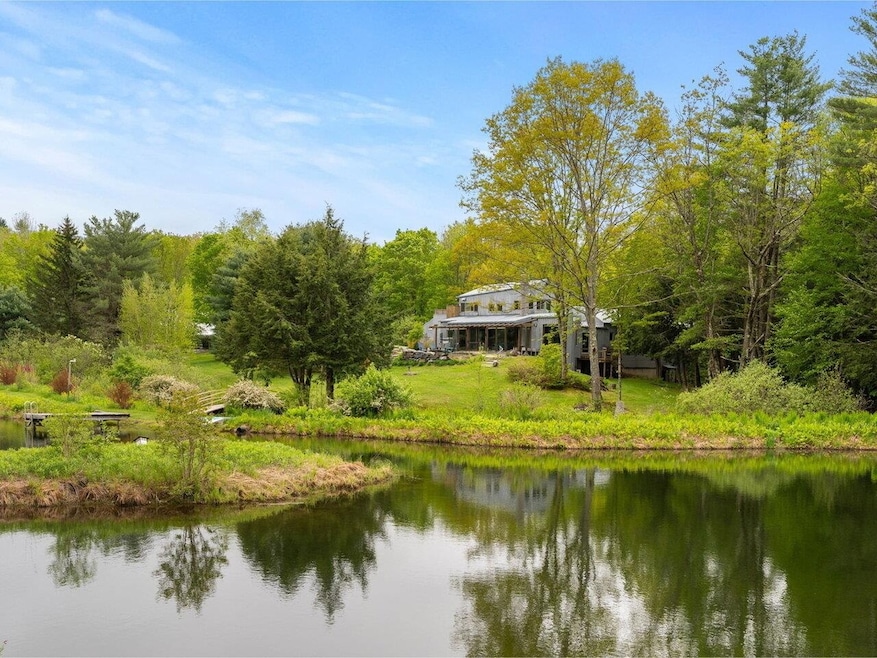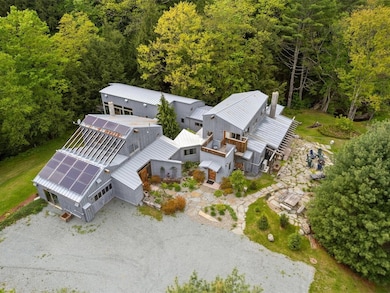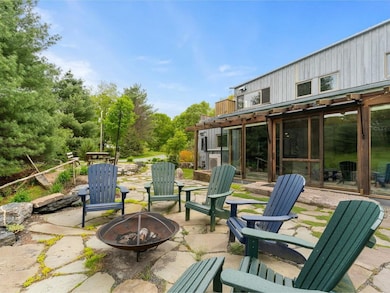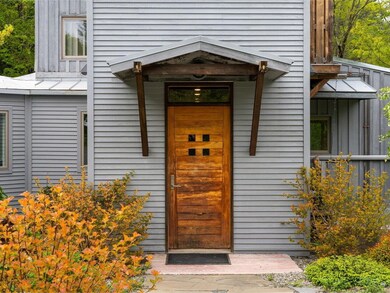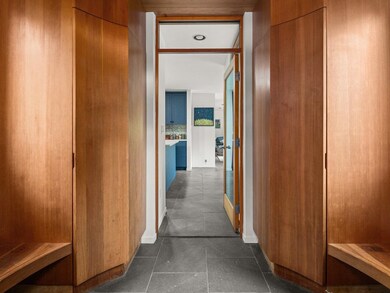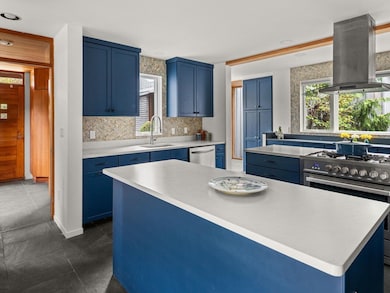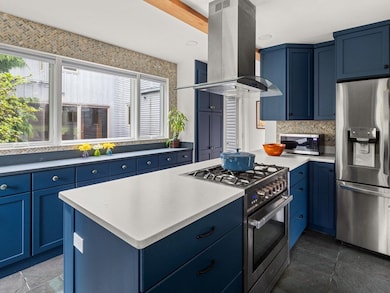2427 Monument Hill Rd Castleton, VT 05735
Estimated payment $9,179/month
Highlights
- Barn
- Solar Power System
- 86 Acre Lot
- Indoor Pool
- Waterfall on Lot
- Contemporary Architecture
About This Home
Discover your Vermont sanctuary just 2 miles from stunning Lake Bomoseen and a short drive to the scenic Half Moon State Park! This exceptional home offers a perfect blend of natural beauty and luxurious comfort nestled within over 80 acres of lush land. Imagine waking up to breathtaking water features - a deep spring-fed pond, a majestic fifty-foot waterfall, and a tranquil year-round brook gently flowing behind the house - that create a peaceful, inspiring setting every day.
This unique property boasts three distinct living areas, centered around a serene interior stone garden that invites relaxation and connection. The main house, an inviting guest wing, and a spa/living area with a swim-current pool, plunge pool, entertainment zone, cozy cafe, and exercise area give everyone space to enjoy. Throughout, you'll find exceptional finishes and thoughtful upgrades, including a modernized primary kitchen, solar energy system, and mini-splits for ultimate comfort.
With up to five bedrooms and separate spaces for privacy, this home is designed for creating lifelong memories in harmony with nature. The property’s expansive land offers endless outdoor adventures and privacy in a beautiful Vermont setting.
Don’t miss this once-in-a-lifetime opportunity! Schedule your showing today and experience firsthand this one-of-a-kind Vermont retreat - your dream home awaits!
Listing Agent
Coldwell Banker Hickok and Boardman Brokerage Phone: 802-863-1500 License #081.0133977 Listed on: 07/02/2025

Home Details
Home Type
- Single Family
Est. Annual Taxes
- $15,339
Year Built
- Built in 1993
Lot Details
- 86 Acre Lot
- Property fronts a private road
- Secluded Lot
- Hilly Lot
- Wooded Lot
- Garden
Parking
- 2 Car Garage
- Gravel Driveway
Home Design
- Contemporary Architecture
- Modern Architecture
- Wood Frame Construction
Interior Spaces
- Property has 2 Levels
- Wet Bar
- Bar
- Cathedral Ceiling
- Wood Burning Fireplace
- Natural Light
- Window Screens
- Open Floorplan
Kitchen
- Stove
- Microwave
- ENERGY STAR Qualified Refrigerator
- ENERGY STAR Qualified Dishwasher
Flooring
- Wood
- Concrete
- Slate Flooring
- Ceramic Tile
Bedrooms and Bathrooms
- 5 Bedrooms
- Main Floor Bedroom
- Cedar Closet
- Walk-In Closet
- In-Law or Guest Suite
Laundry
- Dryer
- Washer
Basement
- Walk-Out Basement
- Interior Basement Entry
Home Security
- Carbon Monoxide Detectors
- Fire and Smoke Detector
Accessible Home Design
- Accessible Full Bathroom
- Hard or Low Nap Flooring
Outdoor Features
- Indoor Pool
- Pond
- Stream or River on Lot
- Balcony
- Patio
- Waterfall on Lot
Schools
- Castleton Elementary School
- Castleton-Hubbardton Village Middle School
- Fair Haven Uhsd #16 High School
Utilities
- Mini Split Air Conditioners
- Vented Exhaust Fan
- Heat Pump System
- Underground Utilities
- Private Water Source
- High Speed Internet
Additional Features
- Solar Power System
- Barn
Community Details
- Trails
Map
Home Values in the Area
Average Home Value in this Area
Tax History
| Year | Tax Paid | Tax Assessment Tax Assessment Total Assessment is a certain percentage of the fair market value that is determined by local assessors to be the total taxable value of land and additions on the property. | Land | Improvement |
|---|---|---|---|---|
| 2024 | $18,113 | $613,800 | $135,900 | $477,900 |
| 2023 | $21,762 | $823,700 | $345,800 | $477,900 |
| 2022 | $15,087 | $795,100 | $345,800 | $449,300 |
| 2021 | $13,664 | $552,400 | $103,100 | $449,300 |
| 2020 | $13,869 | $552,400 | $103,100 | $449,300 |
| 2019 | $13,455 | $584,000 | $126,300 | $457,700 |
| 2018 | $13,416 | $584,000 | $126,300 | $457,700 |
| 2017 | $13,950 | $584,000 | $126,300 | $457,700 |
| 2016 | $13,326 | $584,000 | $126,300 | $457,700 |
Property History
| Date | Event | Price | List to Sale | Price per Sq Ft | Prior Sale |
|---|---|---|---|---|---|
| 07/02/2025 07/02/25 | For Sale | $1,499,000 | +82.8% | $299 / Sq Ft | |
| 09/30/2019 09/30/19 | Sold | $820,000 | +3.1% | $177 / Sq Ft | View Prior Sale |
| 07/15/2019 07/15/19 | Pending | -- | -- | -- | |
| 06/10/2019 06/10/19 | Price Changed | $795,000 | -6.4% | $172 / Sq Ft | |
| 11/27/2018 11/27/18 | Price Changed | $849,000 | -5.1% | $184 / Sq Ft | |
| 08/16/2018 08/16/18 | Price Changed | $895,000 | -8.2% | $194 / Sq Ft | |
| 11/13/2017 11/13/17 | Price Changed | $975,000 | -7.1% | $211 / Sq Ft | |
| 06/12/2017 06/12/17 | For Sale | $1,050,000 | -- | $227 / Sq Ft |
Purchase History
| Date | Type | Sale Price | Title Company |
|---|---|---|---|
| Deed | -- | -- | |
| Deed | -- | -- | |
| Deed | $156,000 | -- | |
| Deed | $156,000 | -- | |
| Deed | $156,000 | -- | |
| Deed | $820,000 | -- | |
| Deed | $820,000 | -- | |
| Deed | $820,000 | -- | |
| Grant Deed | $160,000 | -- | |
| Grant Deed | $160,000 | -- |
Source: PrimeMLS
MLS Number: 5049627
APN: 300-095-10216
- 84 Miller Ln
- 578 570 588 598 Route 30 N
- 603 Anderson Dr
- 32 Elbow Rd
- 7 Jennings Ln
- 292 Ledgemere Point
- 0 Marshall Phillips Rd Unit 5050463
- 0 Marshall Phillips Rd Unit 24033421
- 124 Sharon Dr
- 96 Lhcs Rd
- 575 Baker Rd
- 95 Sevigny Rd
- 2395 Burr Pond Rd
- 6723 Whipple Hollow Rd
- 361 Johnson Spooner Rd
- 49 Rockview Rd
- 95 Rockview Rd
- 152 Pencil Mill Rd
- 452 Syndicate Rd
- 99 Spooner Point
- 35 Meadow Ln
- 306 Marble St Unit 2
- 85 Main St
- 7 River St Unit 7 River St Apt 1A
- 17 Kingsley Ct Unit 3
- 57 Crescent St Unit 2
- 132 State St Unit 2
- 107 Franklin St Unit D.
- 2 East St Unit 1st Floor
- 2 Nickwackett St Unit 1
- 17 Madison St Unit 2
- 10 Wallace Aveune
- 117 Park St
- 290 Killington Ave
- 7 Callahan Dr Unit 2
- 399 E Main St Unit C
- 102 Broadway Unit 1
- 45 Bakery Ln
- 39 Otterside Ct N
- 3035 S Lincoln Rd
