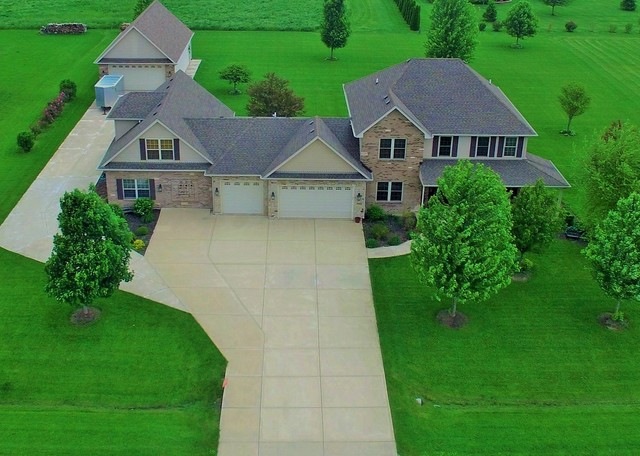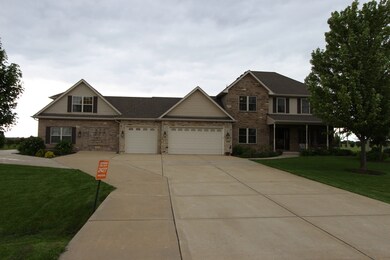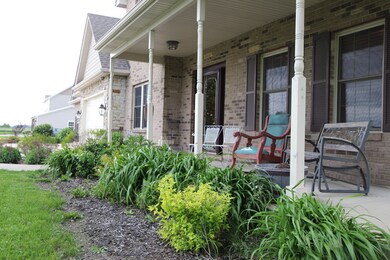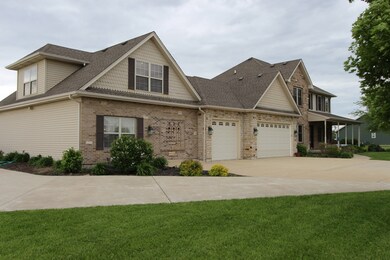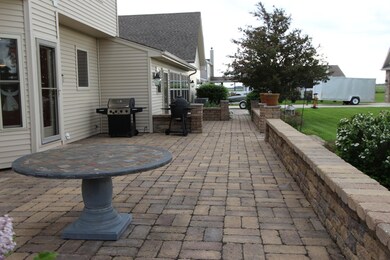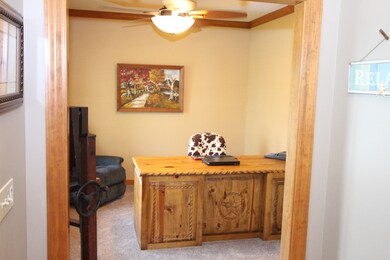2427 N 4210th Rd Sheridan, IL 60551
Highlights
- Sauna
- Multiple Garages
- Whirlpool Bathtub
- Somonauk Middle School Rated A-
- Wood Flooring
- Loft
About This Home
As of October 2020Home owners would consider a trade for your smaller home. Have your realtor call me for details! This home has everything you could want in a home! Somonauk Schools no asoc. fees LaSalle county!4 bedroom with Loft could easily be converted to 2 additional beds or in-law arrangement. This home is absolutely perfect. Have dinner in front of the fireplace just off your dream kitchen. Relax in the family room or entertain in the bar. Drop your gym membership, because this home features a huge exercise room with sauna. Talk about your man cave, how about a 3 car attached garage with a separate 4 car garage with loft that has a retractable staircase. Did I mention the garages are heated and the back garage has air conditioning. All of this, situated on an acre of land, plenty of room for a pool. This home will not disappoint anyone in the family. Newer Furnaces, dual zones, security system, 7 channel built in surround sound, granite counters, hardwood floors.
Last Buyer's Agent
Joseph Vana
Redfin Corporation License #475176662

Home Details
Home Type
- Single Family
Est. Annual Taxes
- $10,980
Year Built
- 2006
Parking
- Garage
- Multiple Garages
- Garage ceiling height seven feet or more
- Heated Garage
- Garage Transmitter
- Tandem Garage
- Garage Door Opener
- Driveway
- Garage Is Owned
Home Design
- Brick Exterior Construction
- Slab Foundation
- Asphalt Shingled Roof
- Vinyl Siding
Interior Spaces
- Wet Bar
- Gas Log Fireplace
- Home Office
- Loft
- Sauna
- Home Gym
- Wood Flooring
- Unfinished Basement
- Basement Fills Entire Space Under The House
Kitchen
- Breakfast Bar
- Double Oven
- Microwave
- Dishwasher
- Stainless Steel Appliances
- Kitchen Island
Bedrooms and Bathrooms
- Primary Bathroom is a Full Bathroom
- In-Law or Guest Suite
- Bathroom on Main Level
- Whirlpool Bathtub
- Separate Shower
Laundry
- Laundry on main level
- Dryer
- Washer
Outdoor Features
- Brick Porch or Patio
Utilities
- Zoned Heating and Cooling
- Heating System Uses Propane
- Well
- Private or Community Septic Tank
Listing and Financial Details
- Homeowner Tax Exemptions
Map
Home Values in the Area
Average Home Value in this Area
Property History
| Date | Event | Price | Change | Sq Ft Price |
|---|---|---|---|---|
| 10/02/2020 10/02/20 | Sold | $354,999 | 0.0% | $85 / Sq Ft |
| 07/31/2020 07/31/20 | Off Market | $354,999 | -- | -- |
| 11/26/2019 11/26/19 | Pending | -- | -- | -- |
| 10/20/2019 10/20/19 | Price Changed | $354,999 | -4.1% | $85 / Sq Ft |
| 05/08/2019 05/08/19 | Price Changed | $369,999 | -1.3% | $88 / Sq Ft |
| 03/13/2019 03/13/19 | Price Changed | $374,999 | -2.6% | $89 / Sq Ft |
| 08/27/2018 08/27/18 | Price Changed | $384,999 | -3.8% | $92 / Sq Ft |
| 05/09/2018 05/09/18 | For Sale | $399,999 | +6.7% | $95 / Sq Ft |
| 02/14/2018 02/14/18 | Sold | $375,000 | -3.8% | $89 / Sq Ft |
| 12/23/2017 12/23/17 | Pending | -- | -- | -- |
| 09/11/2017 09/11/17 | Price Changed | $389,900 | -0.9% | $93 / Sq Ft |
| 07/10/2017 07/10/17 | Price Changed | $393,400 | -1.6% | $94 / Sq Ft |
| 05/22/2017 05/22/17 | For Sale | $399,900 | -- | $95 / Sq Ft |
Tax History
| Year | Tax Paid | Tax Assessment Tax Assessment Total Assessment is a certain percentage of the fair market value that is determined by local assessors to be the total taxable value of land and additions on the property. | Land | Improvement |
|---|---|---|---|---|
| 2023 | $10,980 | $139,362 | $10,577 | $128,785 |
| 2022 | $10,511 | $129,700 | $9,844 | $119,856 |
| 2021 | $10,124 | $121,761 | $9,241 | $112,520 |
| 2020 | $10,454 | $125,936 | $15,946 | $109,990 |
| 2019 | $10,089 | $119,671 | $15,985 | $103,686 |
| 2018 | $9,695 | $112,887 | $15,079 | $97,808 |
| 2017 | $9,559 | $109,165 | $14,582 | $94,583 |
| 2016 | $9,366 | $106,544 | $14,232 | $92,312 |
| 2015 | $9,001 | $101,249 | $13,525 | $87,724 |
| 2012 | -- | $109,732 | $14,658 | $95,074 |
Mortgage History
| Date | Status | Loan Amount | Loan Type |
|---|---|---|---|
| Open | $212,000 | New Conventional | |
| Previous Owner | $260,000 | New Conventional | |
| Previous Owner | $150,000 | Credit Line Revolving | |
| Previous Owner | $220,020 | New Conventional | |
| Previous Owner | $225,000 | Adjustable Rate Mortgage/ARM |
Deed History
| Date | Type | Sale Price | Title Company |
|---|---|---|---|
| Quit Claim Deed | $177,500 | Wheatland Title | |
| Deed | $375,000 | -- | |
| Corporate Deed | $20,000 | None Available | |
| Warranty Deed | $275,025 | None Available |
Source: Midwest Real Estate Data (MRED)
MLS Number: MRD09635760
APN: 05-31-303011
- 2419 N 4210th Rd
- 2428 N 4210th Rd
- 2411 N 4220th Rd
- 2426 N 4220th Rd
- 2432 N 4210th Rd
- 2434 N 4220th Rd
- 2435 N 4210th Rd
- 2422 N 4220th Rd
- 2420 N 4210th Rd
- 2439 N 4210th Rd
- 2440 N 4210th Rd
- 2443 N 4210th Rd
- 2444 N 4210th Rd
- 2446 N 4210th Rd
- 2407 N 4220th Rd
- 2447 N 4220th Rd
- 2455 N 4220th Rd
- 2469 N 41st Rd
- 4084 E 2370th Rd
- 002 N 4201st Rd
