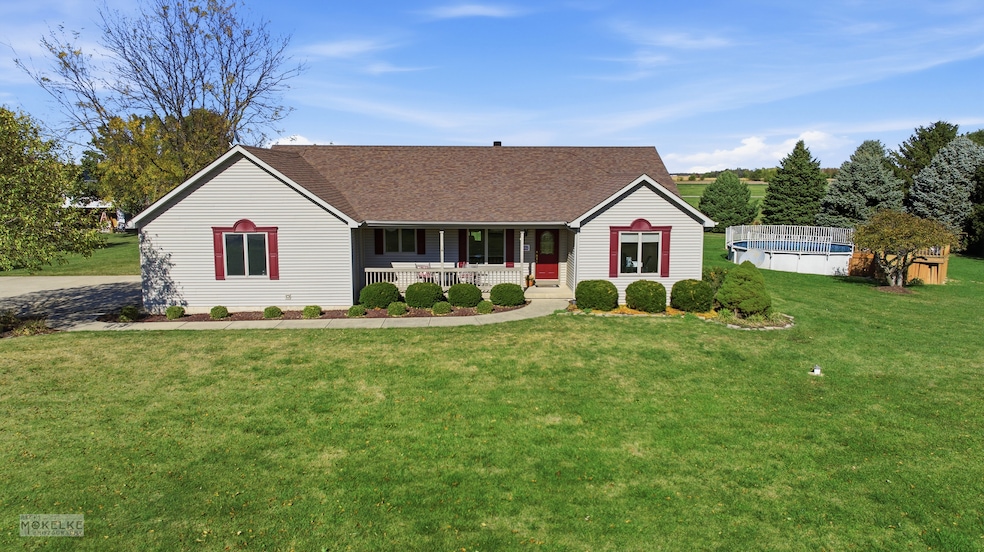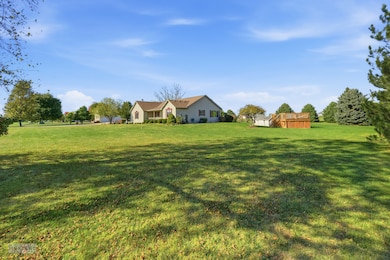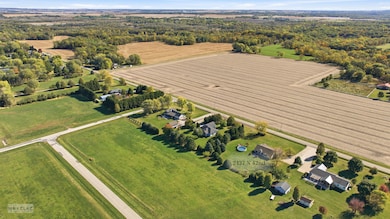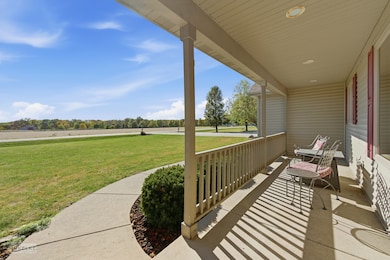2427 N 42nd Rd Sheridan, IL 60551
Estimated payment $2,485/month
Highlights
- Hot Property
- Home Theater
- 1.21 Acre Lot
- Somonauk Middle School Rated A-
- Above Ground Pool
- Mature Trees
About This Home
Original Owner! Custom Built, 4 BEDROOM, 3 BATH Ranch with the oh so desirable SPLIT FLOOR PLAN and a HUGE Finished Basement! This lovely home has been well cared for, sits on spacious 1+ ACRE LOT featuring beautiful trees and an above ground pool for summer fun! The side load 2+ Car Garage is accessed by a large concrete driveway with additional parking space for friends or family! All of this AND the the home is located in the highly regarded SOMONAUK SCHOOL DISTRICT! Once you step inside the foyer you have a view of both the kitchen and the living room and a great spot to greet your guests! The front facing kitchen features custom pine cabinets, some with lighted glass fronts perfect for displaying your treasures! There is something special about an eat-in country kitchen, especially one with a window over the kitchen sink! There is a breakfast bar for those quick meals and a generous dining area perfect for a kitchen table & chairs! The large laundry/mud room just off the kitchen hidden behind a pocket door! The expansive living room has a dramatic tray ceiling, a cozy wood burning brick fireplace flanked by large windows that fill the space with natural light and frame beautiful views. Just off the living room is a sun room with easy access to the patio and pool beyond! The Master Suite, located just off the living room offers a serene retreat and features a charming bay window area, a second tray ceiling, two closets, one a walk-in, and a luxurious private bath! The spacious bath has a step-in corner shower, a whirlpool tub, dual sinks, and tile flooring! On the opposite side of the home two spacious bedrooms are situated at either end of a gleaming hardwood hallway. Both offer ample closet space and easy access to a full bath, creating a private retreat for family or guests. The finished basement is accessed by a beautiful custom built staircase! This adds another 1,600 sq ft of living space for your family to enjoy! The large recreation area features a large wet bar with complete with bar stools and loads of cabinetry, a huge recreation room with the included pool table has some natural light as the 'stained glass' is covering the escape window. There is a media area for relaxation, and a room currently being used as a 4th bedroom with a large walk-in area for closet space, a full bath, and two spacious storage rooms! Overall this home offers over 3,300 sq ft of living space! The 24' round pool had a new pump, new filter and a new liner installed in 2025! There are lights out at the pool and the switch is hidden under the rail. Call today and schedule your appointment to see this beauty won't last long! Homes as nice as this one don't come along very often and are in short supply. Located just South of Lake Holiday, in Greenfield Subdivision with a Sheridan Address, in Somonauk School District #432.
Listing Agent
Coldwell Banker Real Estate Group License #475142782 Listed on: 10/29/2025

Home Details
Home Type
- Single Family
Est. Annual Taxes
- $5,596
Year Built
- Built in 1999
Lot Details
- 1.21 Acre Lot
- Lot Dimensions are 190 x 280
- Backs to Open Ground
- Paved or Partially Paved Lot
- Level Lot
- Mature Trees
Parking
- 2.5 Car Garage
- Driveway
- Parking Included in Price
Home Design
- Ranch Style House
- Asphalt Roof
- Concrete Perimeter Foundation
Interior Spaces
- 3,374 Sq Ft Home
- Bar
- Ceiling Fan
- Wood Burning Fireplace
- Fireplace With Gas Starter
- Insulated Windows
- Window Treatments
- Window Screens
- Pocket Doors
- French Doors
- Sliding Doors
- Mud Room
- Entrance Foyer
- Family Room
- Living Room with Fireplace
- Combination Kitchen and Dining Room
- Home Theater
- Heated Sun or Florida Room
- Lower Floor Utility Room
- Storage Room
- Carbon Monoxide Detectors
Kitchen
- Range
- Microwave
- Dishwasher
Flooring
- Wood
- Carpet
- Laminate
- Ceramic Tile
Bedrooms and Bathrooms
- 4 Bedrooms
- 4 Potential Bedrooms
- Walk-In Closet
- Bathroom on Main Level
- 3 Full Bathrooms
- Dual Sinks
- Whirlpool Bathtub
- Separate Shower
Laundry
- Laundry Room
- Dryer
- Washer
Basement
- Basement Fills Entire Space Under The House
- Sump Pump
- Finished Basement Bathroom
Outdoor Features
- Above Ground Pool
- Patio
Utilities
- Forced Air Heating and Cooling System
- Heating System Uses Propane
- Well
- Water Softener is Owned
- Septic Tank
Community Details
- Greenfield Subdivision
Listing and Financial Details
- Homeowner Tax Exemptions
Map
Home Values in the Area
Average Home Value in this Area
Tax History
| Year | Tax Paid | Tax Assessment Tax Assessment Total Assessment is a certain percentage of the fair market value that is determined by local assessors to be the total taxable value of land and additions on the property. | Land | Improvement |
|---|---|---|---|---|
| 2024 | $5,596 | $78,473 | $14,601 | $63,872 |
| 2023 | $5,168 | $68,776 | $12,797 | $55,979 |
| 2022 | $4,929 | $64,008 | $11,910 | $52,098 |
| 2021 | $4,730 | $60,090 | $11,181 | $48,909 |
| 2020 | $5,326 | $67,103 | $19,294 | $47,809 |
| 2019 | $5,241 | $65,045 | $16,052 | $48,993 |
| 2018 | $4,984 | $61,357 | $15,142 | $46,215 |
| 2017 | $4,942 | $59,334 | $14,643 | $44,691 |
| 2016 | $4,835 | $57,909 | $14,291 | $43,618 |
| 2015 | $4,633 | $55,031 | $13,581 | $41,450 |
| 2012 | -- | $59,642 | $14,719 | $44,923 |
Property History
| Date | Event | Price | List to Sale | Price per Sq Ft |
|---|---|---|---|---|
| 10/29/2025 10/29/25 | For Sale | $384,900 | -- | $114 / Sq Ft |
Purchase History
| Date | Type | Sale Price | Title Company |
|---|---|---|---|
| Interfamily Deed Transfer | -- | National Title |
Mortgage History
| Date | Status | Loan Amount | Loan Type |
|---|---|---|---|
| Closed | $144,000 | New Conventional |
Source: Midwest Real Estate Data (MRED)
MLS Number: 12503564
APN: 05-31-300011
- 2440 N 4210th Rd
- 2444 N 4210th Rd
- 2446 N 4210th Rd
- 2434 N 4220th Rd
- 2432 N 4210th Rd
- 2439 N 4210th Rd
- 2435 N 4210th Rd
- 2428 N 4210th Rd
- 2443 N 4210th Rd
- 2447 N 4220th Rd
- 2426 N 4220th Rd
- 2419 N 4210th Rd
- 2420 N 4210th Rd
- 2422 N 4220th Rd
- 2411 N 4220th Rd
- 2455 N 4220th Rd
- 2407 N 4220th Rd
- 2469 N 41st Rd
- 4141 E 2603rd Rd
- 325 W Grant St
- 54 Hickory Ln
- 118 Poplar Dr
- 235 W Hall St Unit 235 W. Hall St. Apt B
- 39 E Church St Unit 1W
- 8 E Railroad St Unit 9
- 2026 N 3372nd Rd Unit 503
- 3347 E 2059th Rd
- 1322 Us-34 Unit 3
- 105 W Railroad St
- 621 W Winthrop St
- 528 Alyssa St
- 3844 Munson St Unit 7312
- 334 Gregory Ln
- 1392 Carolyn Ct Unit 46
- 328 Kain St
- 4133 Hoffman St
- 1000 Bratton Ave Unit 6
- 1536 Sycamore Rd
- 3 Dogwood Way
- 1245 Gillespie Ln






