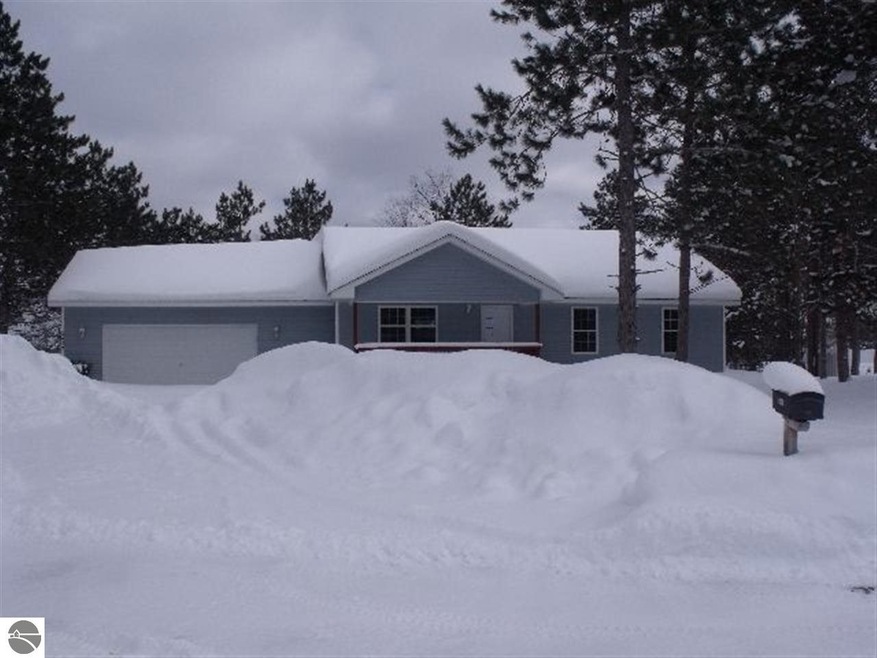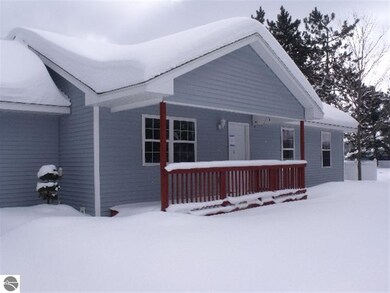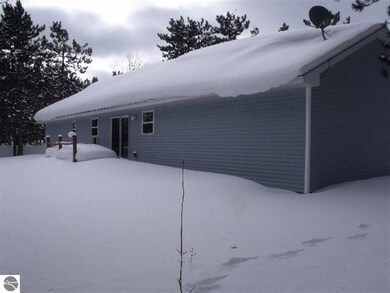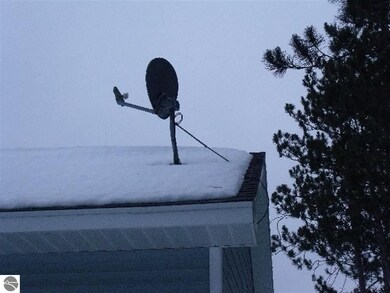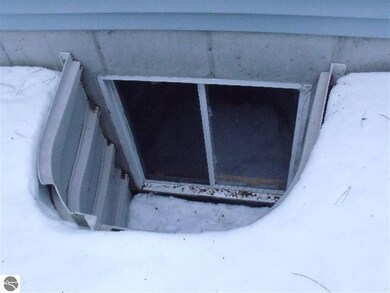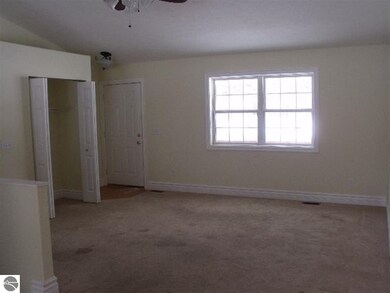
Estimated Value: $288,000 - $328,000
Highlights
- Deck
- Cathedral Ceiling
- Cul-De-Sac
- Ranch Style House
- Covered patio or porch
- 2 Car Attached Garage
About This Home
As of April 2014Newer ranch home in cul-du-sac location across from the neighborhood gazebo (common area). Partly wooded lot, back deck, paved driveway & oversize garage. Full unfinished basement with 2 egress windows, could expand your living space. Master suite, main level laundry. Bank owned must be cashed out at closing, NOT available on any type of L/C or rental/lease terms. Needs some touchup and possible plumbing repair, but basically a really good home !! Local lender has a renovation program available. Egress window well covers will be installed when weather allows.
Last Listed By
Lois DeHart
REO-TCFront-233021 License #6501163204 Listed on: 02/10/2014
Home Details
Home Type
- Single Family
Est. Annual Taxes
- $1,802
Year Built
- Built in 2006
Lot Details
- 0.51 Acre Lot
- Lot Dimensions are 66 x 198 x 171 x 230
- Cul-De-Sac
- Level Lot
- The community has rules related to zoning restrictions
HOA Fees
- $12 Monthly HOA Fees
Home Design
- Ranch Style House
- Fixer Upper
- Poured Concrete
- Fire Rated Drywall
- Frame Construction
- Asphalt Roof
- Vinyl Siding
Interior Spaces
- 1,176 Sq Ft Home
- Cathedral Ceiling
- No Kitchen Appliances
Bedrooms and Bathrooms
- 3 Bedrooms
- Walk-In Closet
- 2 Full Bathrooms
Unfinished Basement
- Basement Fills Entire Space Under The House
- Basement Window Egress
Parking
- 2 Car Attached Garage
- Garage Door Opener
Outdoor Features
- Deck
- Covered patio or porch
Utilities
- Forced Air Heating and Cooling System
- Natural Gas Water Heater
- High Speed Internet
- Satellite Dish
- Cable TV Available
Community Details
Overview
- Association fees include liability insurance, snow removal
- Cedar Ridge Site Condominiums Community
Amenities
- Common Area
Ownership History
Purchase Details
Home Financials for this Owner
Home Financials are based on the most recent Mortgage that was taken out on this home.Purchase Details
Purchase Details
Purchase Details
Purchase Details
Similar Homes in Grawn, MI
Home Values in the Area
Average Home Value in this Area
Purchase History
| Date | Buyer | Sale Price | Title Company |
|---|---|---|---|
| -- | $118,000 | -- | |
| -- | $110,500 | -- | |
| -- | $120,000 | -- | |
| -- | -- | -- | |
| -- | -- | -- |
Property History
| Date | Event | Price | Change | Sq Ft Price |
|---|---|---|---|---|
| 04/21/2014 04/21/14 | Sold | $118,000 | +2.7% | $100 / Sq Ft |
| 03/18/2014 03/18/14 | Pending | -- | -- | -- |
| 02/10/2014 02/10/14 | For Sale | $114,900 | -- | $98 / Sq Ft |
Tax History Compared to Growth
Tax History
| Year | Tax Paid | Tax Assessment Tax Assessment Total Assessment is a certain percentage of the fair market value that is determined by local assessors to be the total taxable value of land and additions on the property. | Land | Improvement |
|---|---|---|---|---|
| 2024 | $1,549 | $145,100 | $0 | $0 |
| 2023 | $1,482 | $100,400 | $0 | $0 |
| 2022 | $2,142 | $116,600 | $0 | $0 |
| 2021 | $2,010 | $100,400 | $0 | $0 |
| 2020 | $1,994 | $93,700 | $0 | $0 |
| 2019 | $2,004 | $91,400 | $0 | $0 |
| 2018 | $1,946 | $79,200 | $0 | $0 |
| 2017 | -- | $78,400 | $0 | $0 |
| 2016 | -- | $72,500 | $0 | $0 |
| 2014 | -- | $66,200 | $0 | $0 |
| 2012 | -- | $65,136 | $0 | $0 |
Agents Affiliated with this Home
-
L
Seller's Agent in 2014
Lois DeHart
Real Estate One
-

Buyer's Agent in 2014
Chuck Gollay
EXIT Realty Paramount
Map
Source: Northern Great Lakes REALTORS® MLS
MLS Number: 1780373
APN: 02-210-020-00
- 5278 Mobile Trail W
- 5240 Vance Rd
- 4860 Meadowlark Ln
- 12 Plover Dr
- 4877 Meadowlark Ln Unit 40
- 2711 Sawyer Rd
- 2615 Plover Dr Unit 36
- 4726 Luanne Ln
- 2715 Sawyer Rd
- 2732 Mockingbird Dr
- 2740 Mockingbird Dr Unit 19
- 4604 Luanne Ln
- 4604 Luanne Ln Unit 29
- 2760 Mockingbird Dr Unit 20
- 2739 Mockingbird Dr
- 4616 Luanne Ln
- 4585 Kory Ln
- 2094 County Road 633
- 1565 County Road 633
- 1772 County Road 633
- 2427 Sadie Ln
- 2465 Sadie Ln
- 2389 Sadie Ln
- 2494 Sadie Ln
- 2351 Sadie Ln
- 2456 Sadie Ln
- 2418 Sadie Ln
- 5181 Narrow Dr
- 2301 Sadie Ln
- 2380 Sadie Ln
- 5250 Mobile Trail W
- 2342 Sadie Ln
- 5236 Mobile Trail W
- 5195 Cecilia Ln
- 5222 Mobile Trail W
- 2304 Sadie Ln
- 2263 Sadie Ln
- 5208 Mobile Trail W
- 5222 & 5228 W Mobile Trail
- 5340 Mobile Trail W
