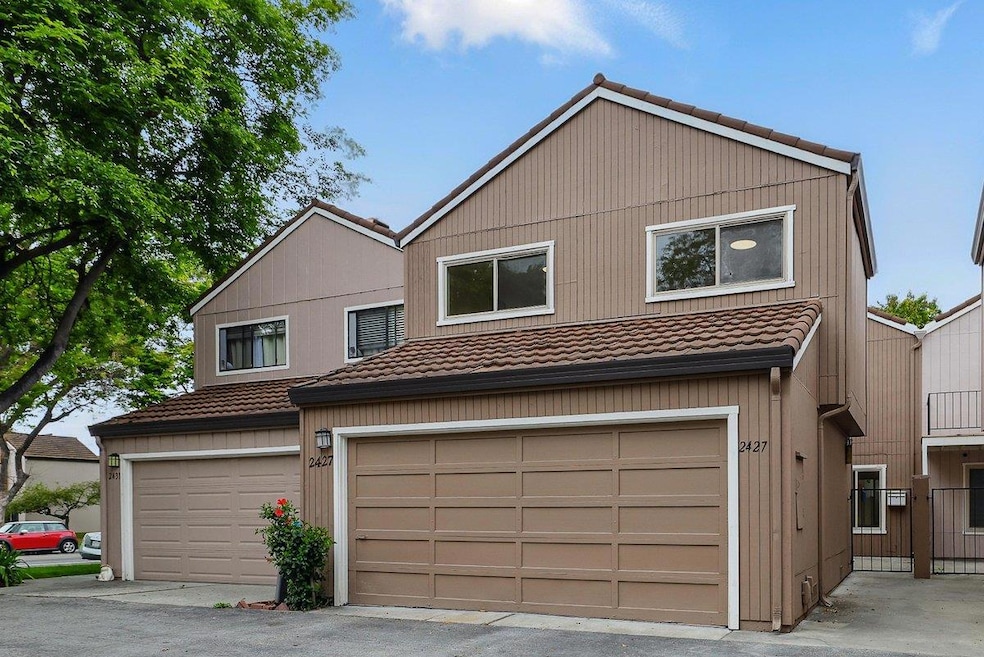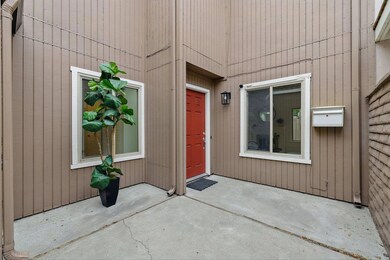
2427 South Dr Santa Clara, CA 95051
Highlights
- Popular Property
- Private Pool
- Open to Family Room
- Bracher Elementary School Rated A-
- Primary Bedroom Suite
- 5-minute walk to San Tomas and Monroe Neighborhood Park and Community Garden
About This Home
As of June 2025Beautifully updated 3BR/2.5BA home in one of Santa Claras most convenient and sought-after locations! Enjoy easy access to major high-tech companies, freeways, San Jose Airport, Levis Stadium, and Great America Park. This spacious home features a bright living room with vaulted ceilings and a cozy wood-burning fireplace, complemented by elegant laminate wood flooring throughout. The large, modern kitchen is equipped with upgraded maple cabinetry, granite countertops, and newer appliancesperfect for both cooking and entertaining. Fresh interior paint gives the home a clean and welcoming feel. Two private patios (front and back) provide ideal outdoor space. Note: County records indicate 3BR/1.5BA; previous seller has added a bathroom to the primary bedroom, making it a functional 3BR/2.5BA.
Townhouse Details
Home Type
- Townhome
Est. Annual Taxes
- $9,732
Year Built
- Built in 1971
Parking
- 2 Car Garage
Home Design
- Slab Foundation
- Tile Roof
Interior Spaces
- 1,311 Sq Ft Home
- 2-Story Property
- Wood Burning Fireplace
- Living Room with Fireplace
- Dining Room
- Washer and Dryer
Kitchen
- Open to Family Room
- Eat-In Kitchen
- Oven or Range
- Range Hood
- <<microwave>>
- Dishwasher
Flooring
- Laminate
- Tile
Bedrooms and Bathrooms
- 3 Bedrooms
- Primary Bedroom Suite
- <<tubWithShowerToken>>
- Bathtub Includes Tile Surround
- Walk-in Shower
Utilities
- Floor Furnace
- Separate Meters
- Individual Gas Meter
Additional Features
- Private Pool
- 1,607 Sq Ft Lot
Listing and Financial Details
- Assessor Parcel Number 216-37-017
Community Details
Overview
- Property has a Home Owners Association
- Association fees include exterior painting, cable / dish, roof, insurance - structure
- Community Management Services Association
- Built by Community Management Services
Recreation
- Community Pool
Ownership History
Purchase Details
Home Financials for this Owner
Home Financials are based on the most recent Mortgage that was taken out on this home.Purchase Details
Home Financials for this Owner
Home Financials are based on the most recent Mortgage that was taken out on this home.Purchase Details
Home Financials for this Owner
Home Financials are based on the most recent Mortgage that was taken out on this home.Similar Homes in Santa Clara, CA
Home Values in the Area
Average Home Value in this Area
Purchase History
| Date | Type | Sale Price | Title Company |
|---|---|---|---|
| Grant Deed | $1,030,000 | First American Title | |
| Grant Deed | $735,000 | North American Title Co Inc | |
| Interfamily Deed Transfer | -- | North American Title Co Inc | |
| Grant Deed | $540,000 | Financial Title Company |
Mortgage History
| Date | Status | Loan Amount | Loan Type |
|---|---|---|---|
| Open | $920,000 | New Conventional | |
| Previous Owner | $470,000 | New Conventional | |
| Previous Owner | $520,000 | New Conventional | |
| Previous Owner | $62,900 | Unknown | |
| Previous Owner | $450,000 | Unknown | |
| Previous Owner | $54,000 | Credit Line Revolving | |
| Previous Owner | $432,000 | Negative Amortization | |
| Previous Owner | $120,000 | Unknown |
Property History
| Date | Event | Price | Change | Sq Ft Price |
|---|---|---|---|---|
| 07/14/2025 07/14/25 | For Sale | $999,000 | -3.0% | $762 / Sq Ft |
| 06/04/2025 06/04/25 | Sold | $1,030,000 | -5.3% | $786 / Sq Ft |
| 05/16/2025 05/16/25 | Pending | -- | -- | -- |
| 04/23/2025 04/23/25 | For Sale | $1,088,000 | -- | $830 / Sq Ft |
Tax History Compared to Growth
Tax History
| Year | Tax Paid | Tax Assessment Tax Assessment Total Assessment is a certain percentage of the fair market value that is determined by local assessors to be the total taxable value of land and additions on the property. | Land | Improvement |
|---|---|---|---|---|
| 2024 | $9,732 | $836,300 | $418,150 | $418,150 |
| 2023 | $9,633 | $819,902 | $409,951 | $409,951 |
| 2022 | $9,472 | $803,826 | $401,913 | $401,913 |
| 2021 | $9,435 | $788,066 | $394,033 | $394,033 |
| 2020 | $9,263 | $779,986 | $389,993 | $389,993 |
| 2019 | $9,250 | $764,694 | $382,347 | $382,347 |
| 2018 | $8,653 | $749,700 | $374,850 | $374,850 |
| 2017 | $8,610 | $735,000 | $367,500 | $367,500 |
| 2016 | $7,388 | $623,372 | $311,686 | $311,686 |
| 2015 | $7,360 | $614,010 | $307,005 | $307,005 |
| 2014 | $6,560 | $564,000 | $282,000 | $282,000 |
Agents Affiliated with this Home
-
Vibek Banjade

Seller's Agent in 2025
Vibek Banjade
Exp Realty Of California
(415) 933-1725
1 in this area
19 Total Sales
-
Anson Ip

Seller's Agent in 2025
Anson Ip
Compass
(408) 221-7887
2 in this area
194 Total Sales
-
Kitty Tranggana

Seller Co-Listing Agent in 2025
Kitty Tranggana
Compass
(650) 241-8722
2 in this area
42 Total Sales
Map
Source: MLSListings
MLS Number: ML82003773
APN: 216-37-017
- 2559 Lancaster Ct
- 2540 Hawkington Ct
- 2371 Monroe St
- 2650 Kentworth Way
- 2560 Monroe St
- 2635 Bonnie Dr
- 2335 Monroe St
- 2337 Dundee Dr
- 2600 Cortez Dr Unit 6102
- 2081 Sheraton Dr
- 2250 Monroe St Unit 143
- 2250 Monroe St Unit 238
- 2250 Monroe St Unit 228
- 2250 Monroe St Unit 180
- 2375 Cabrillo Ave
- 3030 Santa Maria Ave
- 1960 Francis Ave
- 3069 Agate Dr
- 2127 Monroe St
- 2125 Monroe St






