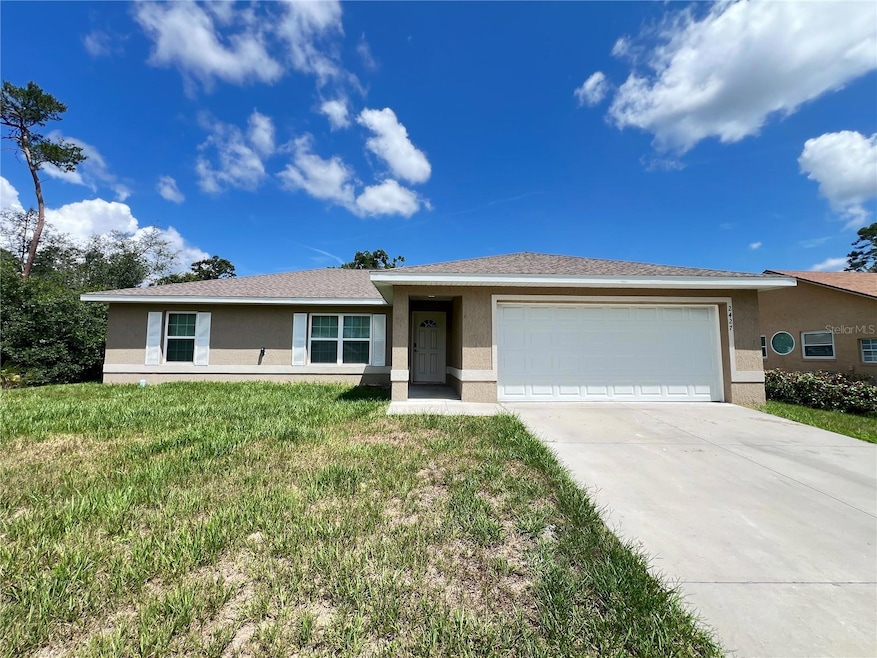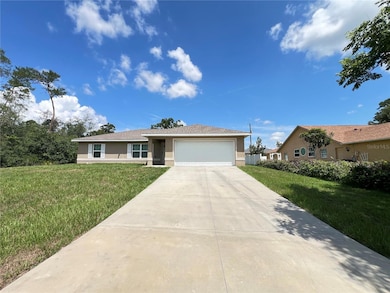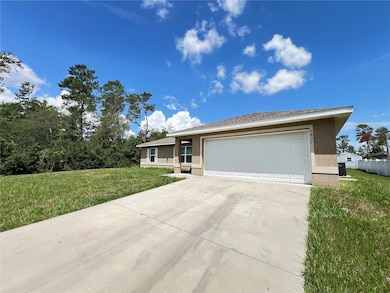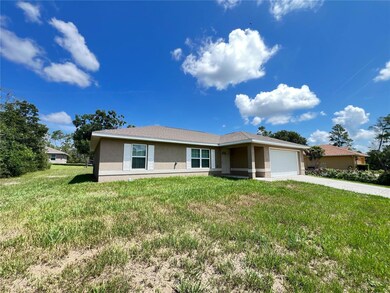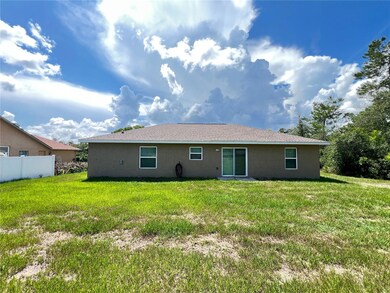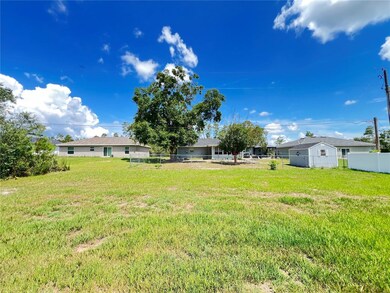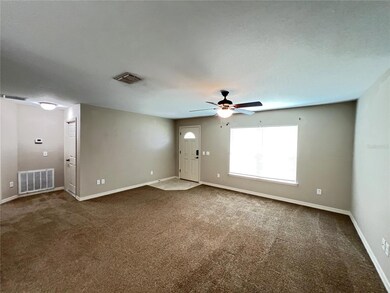Highlights
- No HOA
- Walk-In Closet
- Central Heating and Cooling System
- 2 Car Attached Garage
- Ceramic Tile Flooring
- Ceiling Fan
About This Home
Be the first to apply to this beautiful 3BR/2BA home in lovely Ocala! This open floor plan features carpet throughout and tile in the wet areas. High-efficiency windows throughout to save you on utility costs! Beautiful chocolate cabinetry in the kitchen and the bathrooms! Upgraded countertops! 2-Car Garage! Close to the Half Moon & Potts Wildlife Management Area and the Ross Prairie State Forest for outdoor enthusiasts! Near I-75 for easy commuting! Schedule your showing today because this home is sure to go quickly!! **On Septic The Required, Essential Resident Benefits Package enhances your renting experience for only $34 each month. Tenants enjoy valuable services designed to support your lifestyle and future plans, ensuring convenience and peace of mind throughout your tenancy.
Listing Agent
THE REALTY MEDICS Brokerage Phone: 321-947-7653 License #3302795 Listed on: 07/14/2025
Home Details
Home Type
- Single Family
Est. Annual Taxes
- $3,682
Year Built
- Built in 2020
Lot Details
- 10,454 Sq Ft Lot
- Lot Dimensions are 85x125
Parking
- 2 Car Attached Garage
Interior Spaces
- 1,331 Sq Ft Home
- Ceiling Fan
- Attic Ventilator
Kitchen
- Range with Range Hood
- Microwave
- Dishwasher
Flooring
- Carpet
- Ceramic Tile
Bedrooms and Bathrooms
- 3 Bedrooms
- Split Bedroom Floorplan
- Walk-In Closet
- 2 Full Bathrooms
Laundry
- Laundry in Garage
- Washer and Electric Dryer Hookup
Schools
- Sunrise Elementary School
- Horizon Academy/Mar Oaks Middle School
- Dunnellon High School
Utilities
- Central Heating and Cooling System
- Thermostat
- Electric Water Heater
- Septic Tank
Listing and Financial Details
- Residential Lease
- Security Deposit $1,724
- Property Available on 7/14/25
- The owner pays for trash collection
- 12-Month Minimum Lease Term
- $75 Application Fee
- 1 to 2-Year Minimum Lease Term
- Assessor Parcel Number 8004-0494-02
Community Details
Overview
- No Home Owners Association
- Built by Zephyr Homes LLC
- Marion Oaks 04 Subdivision, Classic Floorplan
Amenities
- Laundry Facilities
Pet Policy
- $149 Pet Fee
- Dogs and Cats Allowed
- Breed Restrictions
Map
Source: Stellar MLS
MLS Number: O6326919
APN: 8004-0494-02
- 2430 SW 168th Loop
- 2246 SW 167th Place
- 2261 SW 168th Place
- 16656 SW 21st Avenue Rd Unit RD
- 16659 SW 21st Avenue Rd
- TBD SW 168th Loop
- 2389 SW 168th Place
- 2258 SW 165th Street Rd
- 16768 SW 21st Terrace Rd
- 16859 SW 23rd Avenue Rd
- 0 SW 169th Place Unit MFRO6363221
- 2454 SW 167th Loop
- 2350 SW 165th Street Rd
- LOT 14 SW 168th Loop
- 0000 SW 168th Loop
- 000 SW 21st Cir
- 2517 SW 165th Street Rd
- 2336 SW 168th Loop
- 0 SW 21st Cir Unit MFRG5102337
- 0 SW 21st Cir Unit MFRG5096309
- 16659 SW 21st Avenue Rd
- 16690 SW 21st Avenue Rd
- 16767 SW 21st Terrace Rd
- 2336 SW 168th Loop
- 2270 SW 169 Place
- 2340 SW 168th Loop
- 2406 SW 163rd Place
- 2642 SW 165th Street Rd
- 17040 SW 22nd Terrace Rd
- 2530 SW 167th Loop
- 17119 SW 22nd Terrace Rd
- 2559 SW 167th Loop
- 2599 SW 167th Loop
- 16262 SW 21st Terrace Rd
- 16773 SW 18th Avenue Rd
- 16855 SW 18th Avenue Rd Unit 16855
- 2475 SW 170th Loop
- 2644 SW 162nd Street Rd
- 2458 SW 170th Loop
- 16792 SW 17th Ave
