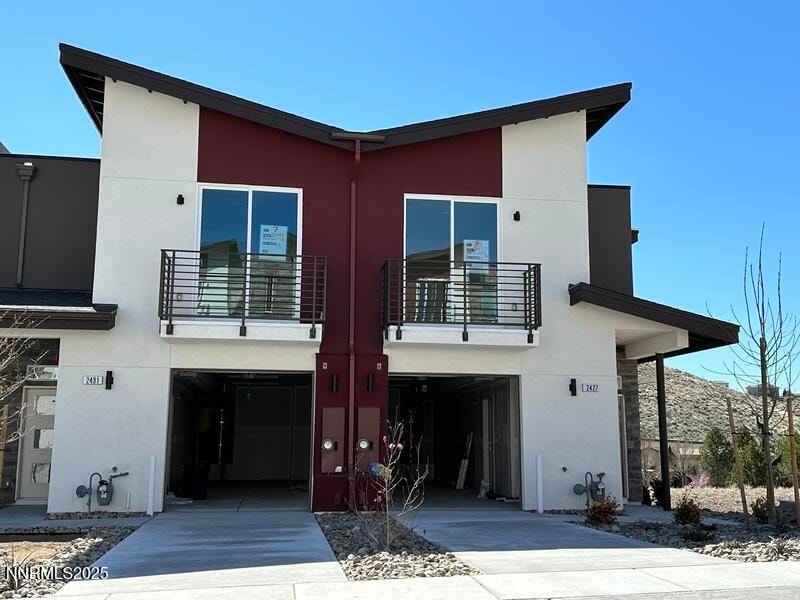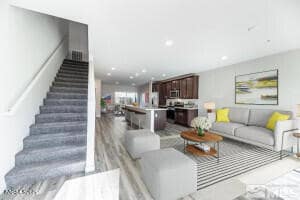UNDER CONTRACT
NEW CONSTRUCTION
2427 Tecumseh Way Unit 8 Sparks, NV 89436
Los Altos Parkway NeighborhoodEstimated payment $3,271/month
Total Views
5,686
3
Beds
3.5
Baths
2,398
Sq Ft
$207
Price per Sq Ft
Highlights
- New Construction
- No Units Above
- Main Floor Bedroom
- Bud Beasley Elementary School Rated A-
- City View
- Great Room
About This Home
This is the model home and can be viewed to get an idea of the floorplan for the next building that will be ready for an end of year move in. *MODEL Home* This floorplan is a MUST SEE for those wanting privacy and suite-style setting for each bedroom. City View offers a contemporary design with well thought out floorplans, sure to please the pickiest of buyers. The location is convenient to shopping, parks, schools and freeway access. Some of photos are of virtual staging or model home. This is a newly built home and taxes could be adjusted at close of escrow.
Townhouse Details
Home Type
- Townhome
Est. Annual Taxes
- $4,969
Year Built
- Built in 2025 | New Construction
Lot Details
- 1,873 Sq Ft Lot
- No Units Above
- End Unit
- No Units Located Below
- 1 Common Wall
- Back Yard Fenced
- Xeriscape Landscape
- Front Yard Sprinklers
HOA Fees
- $232 Monthly HOA Fees
Parking
- 2 Car Attached Garage
- Tandem Parking
- Garage Door Opener
Property Views
- City
- Mountain
Home Design
- Slab Foundation
- Batts Insulation
- Composition Roof
- Stick Built Home
- Stucco
Interior Spaces
- 2,398 Sq Ft Home
- 3-Story Property
- Double Pane Windows
- Low Emissivity Windows
- Great Room
- Combination Kitchen and Dining Room
- Smart Thermostat
Kitchen
- Built-In Oven
- Gas Cooktop
- Microwave
- Dishwasher
- Kitchen Island
- Disposal
Flooring
- Carpet
- Luxury Vinyl Tile
Bedrooms and Bathrooms
- 3 Bedrooms
- Main Floor Bedroom
- Walk-In Closet
- Dual Sinks
- Primary Bathroom includes a Walk-In Shower
Laundry
- Laundry closet
- Washer and Gas Dryer Hookup
Outdoor Features
- Balcony
- Enclosed Patio or Porch
- Rain Gutters
Schools
- Beasley Elementary School
- Mendive Middle School
- Reed High School
Utilities
- Forced Air Heating and Cooling System
- Heating System Uses Natural Gas
- Underground Utilities
- Gas Water Heater
- Internet Available
- Phone Available
- Cable TV Available
Listing and Financial Details
- Assessor Parcel Number 514-010-86
Community Details
Overview
- Association fees include snow removal
- $200 HOA Transfer Fee
- Equus Association, Phone Number (775) 852-2224
- Built by Desert Wind Homes
- Not Listed/Other Community
- City View Executive Homes Subdivision
- The community has rules related to covenants, conditions, and restrictions
Amenities
- Community Barbecue Grill
Recreation
- Snow Removal
Security
- Carbon Monoxide Detectors
- Fire and Smoke Detector
- Fire Sprinkler System
Map
Create a Home Valuation Report for This Property
The Home Valuation Report is an in-depth analysis detailing your home's value as well as a comparison with similar homes in the area
Home Values in the Area
Average Home Value in this Area
Property History
| Date | Event | Price | Change | Sq Ft Price |
|---|---|---|---|---|
| 06/21/2025 06/21/25 | For Sale | $496,990 | -- | $207 / Sq Ft |
Source: Northern Nevada Regional MLS
Source: Northern Nevada Regional MLS
MLS Number: 250051920
Nearby Homes
- 2420 Tecumseh Way Unit 28
- 2316 Isabella Ct
- 2765 Aristedes Dr
- 2575 Piero Ct
- 3353 Culpepper Dr
- 3375 Culpepper Dr
- 2631 Michelangelo Ct
- 4383 Setting Sun Ct Unit 1
- 2696 Michelangelo Ct
- 2642 Alessandro Ct
- 3555 Vista Blvd
- 4276 Talladega Dr
- 4601 N Cactus Hills Ct
- 4168 Culpepper Dr
- 1850 Almonte Ct
- 3324 Danville Dr
- 1690 Chatterly Ln
- 2722 Ineisa Ct
- 2535 Tuscan Way
- 3001 Brachetto Loop
- 5300 S Los Altos Pkwy
- 5200 S Los Altos Pkwy
- 2598 Piero Ct
- 2200 N D'Andrea Pkwy
- 2220 Signa Dr
- 2641 Venezia Dr
- 4835 Canyon Run Dr
- 1855 Baring Blvd
- 2494 Roman Dr
- 1665 Southview Dr
- 1372 Laser Ct
- 2911 Giovanni Dr
- 2777 Dome Ct
- 2108 San Remo Dr
- 1998 Amber Leaf Ct
- 1285 Ambonnay Ln
- 5398 Siltstone Way
- 1965 Woodtrail Dr
- 2903 Pinewood Dr Unit ID1250760P
- 5256 Santa Lupe Ave


