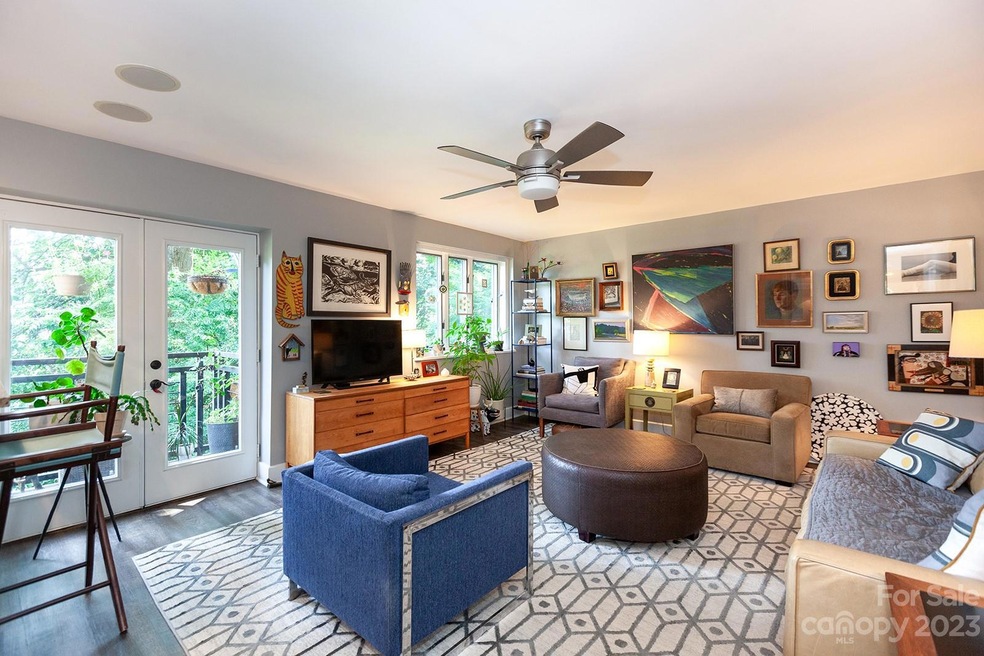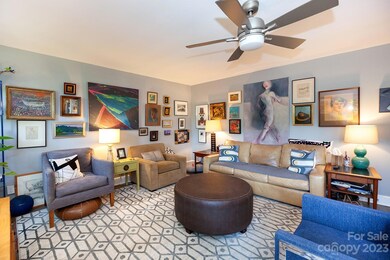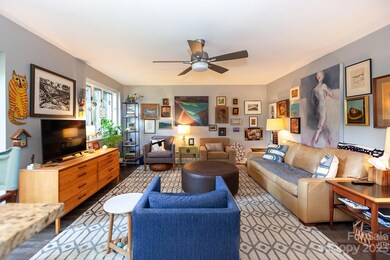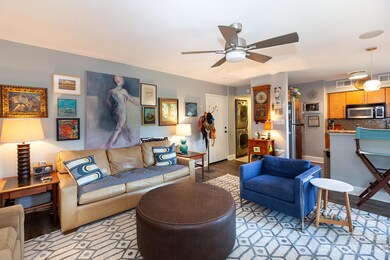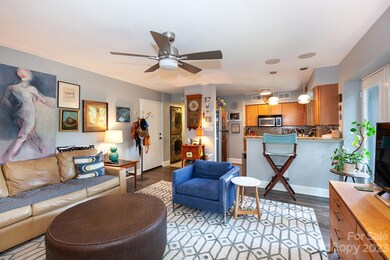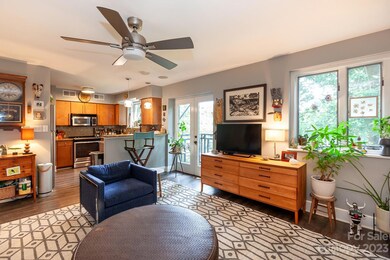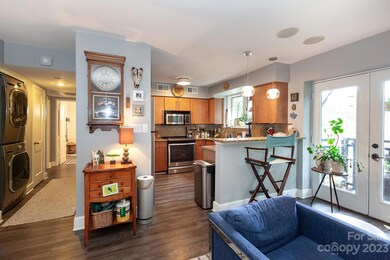
2427 Vail Ave Unit B17 Charlotte, NC 28207
Elizabeth NeighborhoodAbout This Home
As of July 2023Welcome to Charlotte's historic Elizabeth neighborhood, where timeless charm and modern convenience converge. Nestled within this vibrant community is a stylishly updated two-bedroom, one-bath condominium that offers a perfect blend of comfort and character. Step inside and discover an inviting living space adorned with tasteful finishes.
Living in this condominium grants access to a range of amenities. You'll enjoy the convenience of gated parking, a communal outdoor area provides a serene space to relax and socialize with neighbors, a large pool, gym, clubhouse, and rooftop terrace.
You'll find yourself immersed in the charm of Charlotte's historic Elizabeth neighborhood. This vibrant community offers a wealth of attractions, including local shops, trendy restaurants, and beautiful parks. Make your way through the tree-lined streets and soak in the neighborhood's rich history and architectural beauty. Don't miss this opportunity for city living in a parklike setting.
Last Agent to Sell the Property
Savvy + Co Real Estate Brokerage Email: kellyking.savvy@gmail.com License #289838 Listed on: 06/28/2023
Property Details
Home Type
Condominium
Est. Annual Taxes
$1,918
Year Built
1948
Lot Details
0
HOA Fees
$296 per month
Listing Details
- Property Type: Residential
- Property Sub Type: Condominium
- Architectural Style: Modern
- Year Built: 1948
- Special Assessment Yn: 1
- Special Assessment Description: $5,400 for roofing/landscaping/etc. seller to pay
- Second Living Quarters: None
- Road Surface Type: Asphalt, Paved
- Unit Levels: One
- ResoPropertyType: Residential
- Ratio CurrentPrice/TotalPropertyHLA: 400.26
- Property Sub Type Additional: None
- Geocode Confidence: High
- Attribution Contact: kellyking.savvy@gmail.com
- Special Features: None
Interior Features
- Foundation Details: Slab
- Entry Level: 1
- Fireplace: No
- Flooring: Tile, Wood
- Interior Amenities: Breakfast Bar, Walk-In Closet(s)
- Lower Level Sq Ft: 0
- Main Level Sq Ft: 772
- Third Level Sq Ft: 0
- Sq Ft Unheated Total: 0
- Sq Ft Upper: 0
- Appliances: Dishwasher, Dryer, Electric Cooktop, Electric Oven, Microwave, Oven, Plumbed For Ice Maker, Refrigerator, Washer
- Above Grade Finished Sq Ft: 772
- Basement YN: No
- Full Bathrooms: 1
- Total Bedrooms: 2
- Living Area: 772
- Bedroom Main: 2
- Room Count: 1
Exterior Features
- Exterior Features: In Ground Pool
- New Construction: No
- Roof: Shingle
- Construction Type: Site Built
- Fencing: Fenced
- Waterfront Features: None
- Construction Type: Brick Full
- Patio And Porch Features: Balcony
Garage/Parking
- Main Level Garage YN: 0
- Carport Y N: No
- Garage Yn: No
- Open Parking: No
- Parking Features: Keypad Entry, On Street, Parking Lot
Utilities
- Heating: Central
- Sewer: Public Sewer
- Laundry Features: In Hall
- Cooling: Ceiling Fan(s), Central Air
- Utilities: Cable Available, Electricity Connected
- Water Source: City
Condo/Co-op/Association
- Community Features: Clubhouse, Fitness Center, Outdoor Pool, Rooftop Terrace
- Association Fee: 295.78
- Association Fee Frequency: Monthly
- Hoa Subject To Dues: Mandatory
- Complex Name: The Grove
- Senior Community: No
- Phone: 704-892-1660
- ResoAssociationFeeFrequency: Monthly
Association/Amenities
- Association Annual Expense: 3549.36
Schools
- Middle Or Junior School: Unspecified
- HOA Subject To: Required
Lot Info
- Lot Features: Green Area
- Parcel Number: 127-115-40
- Zoning: R22MF
- Land Included Yn: 0
- Development Status: Completed
- Zoning Specification: R22MF
Green Features
- Green Verification Count: 0
Rental Info
- Pets Allowed: Yes
MLS Schools
- Elementary School: Unspecified
- High School: Unspecified
Ownership History
Purchase Details
Home Financials for this Owner
Home Financials are based on the most recent Mortgage that was taken out on this home.Purchase Details
Home Financials for this Owner
Home Financials are based on the most recent Mortgage that was taken out on this home.Purchase Details
Home Financials for this Owner
Home Financials are based on the most recent Mortgage that was taken out on this home.Purchase Details
Home Financials for this Owner
Home Financials are based on the most recent Mortgage that was taken out on this home.Similar Homes in Charlotte, NC
Home Values in the Area
Average Home Value in this Area
Purchase History
| Date | Type | Sale Price | Title Company |
|---|---|---|---|
| Warranty Deed | $309,000 | Investors Title | |
| Warranty Deed | $180,000 | None Available | |
| Warranty Deed | $160,000 | None Available | |
| Condominium Deed | $166,000 | The Title Co Of N Carolina |
Mortgage History
| Date | Status | Loan Amount | Loan Type |
|---|---|---|---|
| Previous Owner | $80,000 | New Conventional | |
| Previous Owner | $155,200 | New Conventional | |
| Previous Owner | $136,800 | Unknown | |
| Previous Owner | $132,460 | Purchase Money Mortgage |
Property History
| Date | Event | Price | Change | Sq Ft Price |
|---|---|---|---|---|
| 11/25/2024 11/25/24 | Rented | $2,300 | 0.0% | -- |
| 10/15/2024 10/15/24 | For Rent | $2,300 | +9.5% | -- |
| 03/27/2024 03/27/24 | Rented | $2,100 | +5.0% | -- |
| 03/01/2024 03/01/24 | For Rent | $2,000 | 0.0% | -- |
| 07/24/2023 07/24/23 | Sold | $309,000 | +3.0% | $400 / Sq Ft |
| 07/08/2023 07/08/23 | Pending | -- | -- | -- |
| 06/28/2023 06/28/23 | For Sale | $299,900 | +66.7% | $388 / Sq Ft |
| 09/27/2018 09/27/18 | Sold | $179,900 | 0.0% | $225 / Sq Ft |
| 08/08/2018 08/08/18 | Pending | -- | -- | -- |
| 07/30/2018 07/30/18 | Price Changed | $179,900 | -2.7% | $225 / Sq Ft |
| 07/15/2018 07/15/18 | Price Changed | $184,900 | -2.2% | $231 / Sq Ft |
| 07/05/2018 07/05/18 | For Sale | $189,000 | -- | $236 / Sq Ft |
Tax History Compared to Growth
Tax History
| Year | Tax Paid | Tax Assessment Tax Assessment Total Assessment is a certain percentage of the fair market value that is determined by local assessors to be the total taxable value of land and additions on the property. | Land | Improvement |
|---|---|---|---|---|
| 2023 | $1,918 | $242,500 | $0 | $242,500 |
| 2022 | $1,665 | $172,500 | $0 | $172,500 |
| 2021 | $1,665 | $172,500 | $0 | $172,500 |
| 2020 | $1,772 | $172,500 | $0 | $172,500 |
| 2019 | $1,756 | $172,500 | $0 | $172,500 |
| 2018 | $0 | $142,100 | $65,000 | $77,100 |
| 2017 | $1,902 | $142,100 | $65,000 | $77,100 |
| 2016 | $1,893 | $142,100 | $65,000 | $77,100 |
| 2015 | $1,881 | $142,100 | $65,000 | $77,100 |
| 2014 | $1,864 | $142,100 | $65,000 | $77,100 |
Agents Affiliated with this Home
-
Sheri Smith Bradford
S
Seller's Agent in 2024
Sheri Smith Bradford
McCravy Realty Affiliates
(704) 598-9200
1 in this area
40 Total Sales
-
Kelly King
K
Seller's Agent in 2023
Kelly King
Savvy + Co Real Estate
(704) 582-1119
1 in this area
42 Total Sales
-
J
Seller's Agent in 2018
John Geuss
The McDevitt Agency
-
Bo Younts

Buyer's Agent in 2018
Bo Younts
Helen Adams Realty
(704) 779-6251
2 in this area
100 Total Sales
Map
Source: Canopy MLS (Canopy Realtor® Association)
MLS Number: 4044897
APN: 127-115-40
- 207 N Dotger Ave Unit C14
- 201 N Dotger Ave Unit C8
- 2440 Vail Ave
- 2332 Kenmore Ave
- 106 N Laurel Ave Unit 118
- 119 N Laurel Ave Unit 1
- 318 N Dotger Ave
- 5018 Harrowsmith Ln
- 5060 Harrowsmith Ln
- 107 S Laurel Ave Unit 101-A
- 103 S Laurel Ave
- 2607 Vail Ave
- 3026 Kalex Ct
- 2629 Vail Ave
- 2509 Montrose Ct
- 2502 Cranbrook Ln Unit 8
- 2502 Cranbrook Ln Unit 4
- 2221 Kenmore Ave
- 2510 Cranbrook Ln
- 2512 Cranbrook Ln Unit 9
