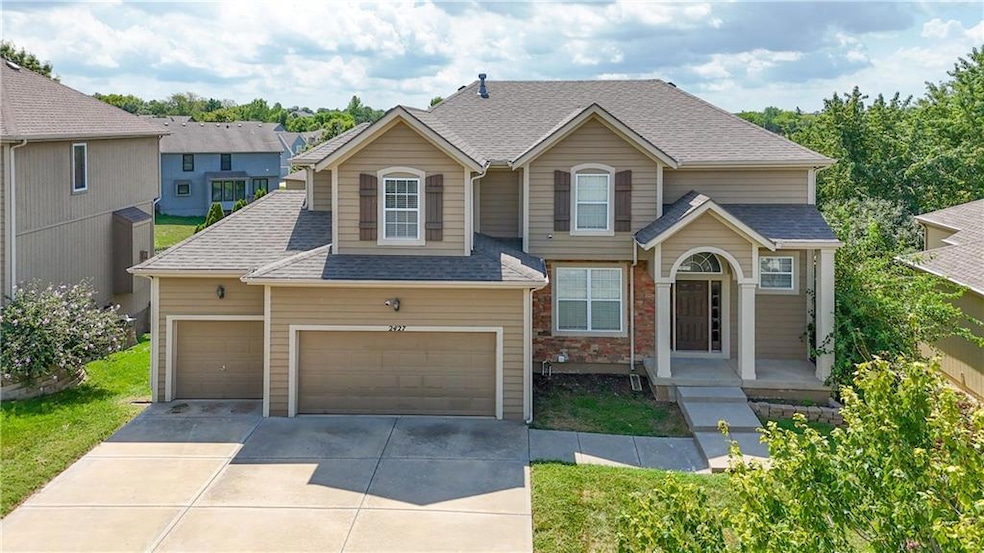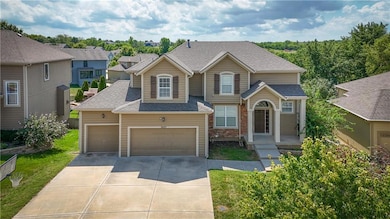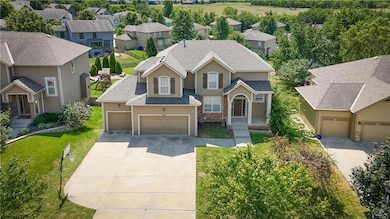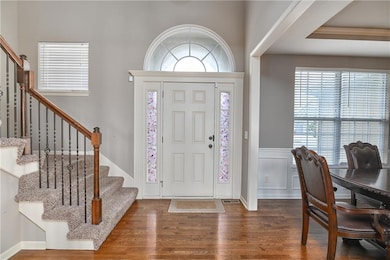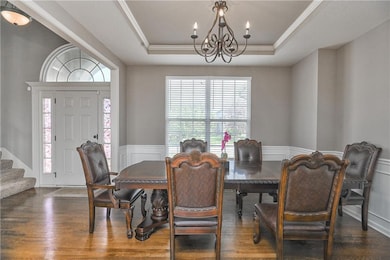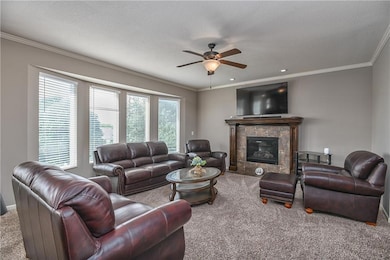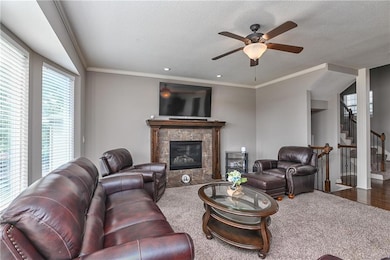2427 W Fredrickson Dr Olathe, KS 66061
Estimated payment $3,166/month
Highlights
- Contemporary Architecture
- Wood Flooring
- Community Pool
- Clearwater Creek Elementary School Rated A
- Great Room with Fireplace
- Breakfast Area or Nook
About This Home
One of THE BIGGEST LOTS in Prairie Farms. Enjoy the spaciousness of this 5 BR home. The beautiful kitchen features granite countertops, stylish fixtures, stainless steel appliances, a large island, along with an eat in area in addition to the formal dining area. Upstairs is the Primary Bedroom with the en-suite featuring a separate large tub and shower, and a large walk-in closet. There are 3 other large bedrooms on this level too. In the finished, walkout basement, you’ll find the 5th bedroom and another large living area. The HOA Swimming Pool – Easily Identified by the “Signature Barn” appearance, features a very child friendly zero-depth entry and a separate shallow wading area. Walking trails and a playground with a covered “Fort Area” make this Prairie Farms home easy to call HOME. Come tour today.
Listing Agent
Realty One Group Encompass Brokerage Phone: 816-804-0402 License #2017017417 Listed on: 08/07/2025

Home Details
Home Type
- Single Family
Est. Annual Taxes
- $6,448
Year Built
- Built in 2012
Lot Details
- 0.32 Acre Lot
- Level Lot
HOA Fees
- $48 Monthly HOA Fees
Parking
- 3 Car Attached Garage
- Front Facing Garage
- Garage Door Opener
Home Design
- Contemporary Architecture
- Composition Roof
- Lap Siding
- Stone Trim
Interior Spaces
- 2-Story Property
- Gas Fireplace
- Thermal Windows
- Great Room with Fireplace
- Formal Dining Room
- Home Security System
- Laundry Room
Kitchen
- Breakfast Area or Nook
- Dishwasher
- Kitchen Island
- Disposal
Flooring
- Wood
- Carpet
- Tile
Bedrooms and Bathrooms
- 5 Bedrooms
- Walk-In Closet
Finished Basement
- Basement Fills Entire Space Under The House
- Sump Pump
- Bedroom in Basement
Schools
- Clearwater Creek Elementary School
- Olathe Northwest High School
Additional Features
- Playground
- City Lot
- Forced Air Heating and Cooling System
Listing and Financial Details
- Assessor Parcel Number DP591300000050
- $0 special tax assessment
Community Details
Overview
- Prairie Farms Home Association
- Prairie Farms Subdivision
Recreation
- Community Pool
Map
Home Values in the Area
Average Home Value in this Area
Tax History
| Year | Tax Paid | Tax Assessment Tax Assessment Total Assessment is a certain percentage of the fair market value that is determined by local assessors to be the total taxable value of land and additions on the property. | Land | Improvement |
|---|---|---|---|---|
| 2024 | $6,448 | $56,856 | $11,850 | $45,006 |
| 2023 | $6,239 | $54,142 | $9,877 | $44,265 |
| 2022 | $5,670 | $47,886 | $8,976 | $38,910 |
| 2021 | $5,423 | $43,746 | $8,976 | $34,770 |
| 2020 | $5,477 | $43,781 | $8,976 | $34,805 |
| 2019 | $5,414 | $42,987 | $8,976 | $34,011 |
| 2018 | $4,711 | $37,180 | $8,164 | $29,016 |
| 2017 | $4,623 | $36,110 | $8,164 | $27,946 |
| 2016 | $4,279 | $34,282 | $5,987 | $28,295 |
| 2015 | $4,231 | $33,914 | $5,987 | $27,927 |
| 2013 | -- | $23,575 | $5,443 | $18,132 |
Property History
| Date | Event | Price | List to Sale | Price per Sq Ft | Prior Sale |
|---|---|---|---|---|---|
| 10/09/2025 10/09/25 | Price Changed | $490,000 | -3.9% | $153 / Sq Ft | |
| 09/05/2025 09/05/25 | Price Changed | $510,000 | -4.7% | $159 / Sq Ft | |
| 08/22/2025 08/22/25 | For Sale | $535,000 | +44.6% | $167 / Sq Ft | |
| 05/22/2018 05/22/18 | Sold | -- | -- | -- | View Prior Sale |
| 03/24/2018 03/24/18 | Pending | -- | -- | -- | |
| 03/16/2018 03/16/18 | For Sale | $369,950 | +32.1% | $115 / Sq Ft | |
| 02/06/2013 02/06/13 | Sold | -- | -- | -- | View Prior Sale |
| 06/28/2012 06/28/12 | Pending | -- | -- | -- | |
| 06/26/2012 06/26/12 | For Sale | $279,950 | -- | $120 / Sq Ft |
Purchase History
| Date | Type | Sale Price | Title Company |
|---|---|---|---|
| Warranty Deed | -- | Thomson Affinity Title Llc | |
| Warranty Deed | -- | Thomson Affinity Title Llc | |
| Warranty Deed | -- | None Available |
Mortgage History
| Date | Status | Loan Amount | Loan Type |
|---|---|---|---|
| Previous Owner | $262,267 | FHA |
Source: Heartland MLS
MLS Number: 2567938
APN: DP59130000-0050
- 2237 W Concord Dr
- 2607 W Park St
- 119 S Diane Dr
- 115 S Diane Dr
- 109 S Diane Dr
- 2651 W Park St
- 2673 W Park St
- The Payton Plan at Prairie Farms
- The Brooklyn II Plan at Prairie Farms
- The Dakota Plan at Prairie Farms
- The Levi Plan at Prairie Farms
- The Levi II Plan at Prairie Farms
- The Harlow V Plan at Prairie Farms
- The Sydney III Plan at Prairie Farms
- The Ashland Plan at Prairie Farms
- The Apex Plan at Prairie Farms
- The Paxton III Plan at Prairie Farms
- 2295 W Dartmouth St
- 2291 W Dartmouth St
- 2255 W Dartmouth St
- 102 S Janell Dr
- 1938 W Surrey St
- 1549 W Dartmouth St
- 1004 S Brockway St
- 275 S Parker St
- 1110 W Virginia Ln
- 1105 W Forest Dr
- 110 S Chestnut St
- 600-604 S Harrison St
- 523 E Prairie Terrace
- 763 S Keeler St
- 1116 N Walker Ln
- 892 E Old Highway 56
- 838 E 125th Terrace
- 1126 E Elizabeth St
- 18851 W 153rd Ct
- 1440 E College Way
- 15450 S Brentwood St
- 1616 E Cedar Place
- 1928 E Stratford Rd
