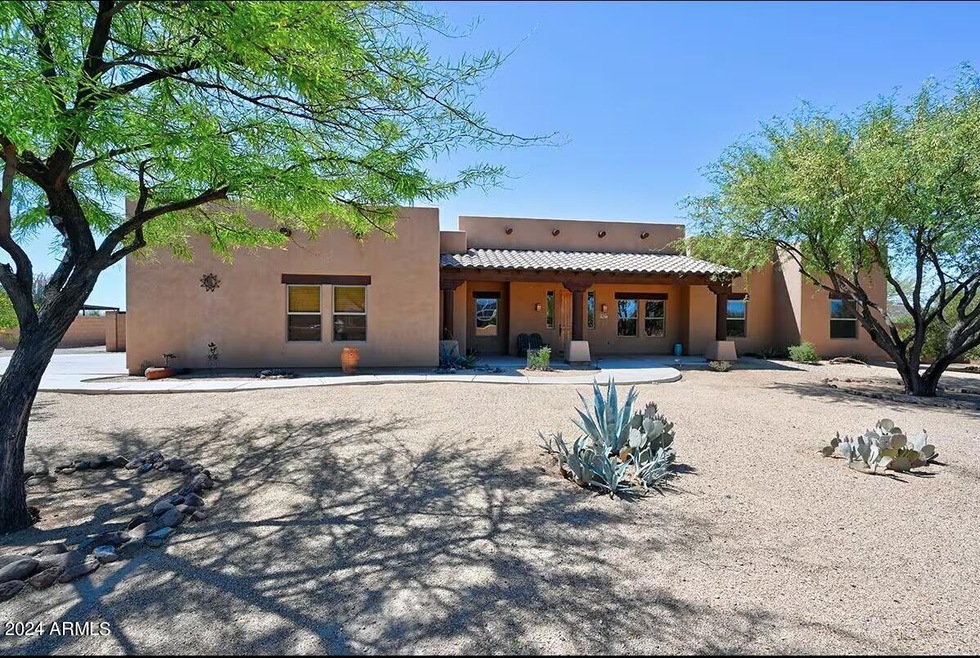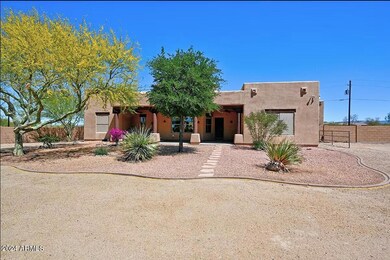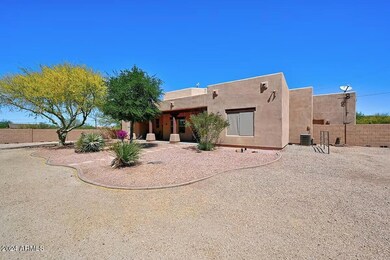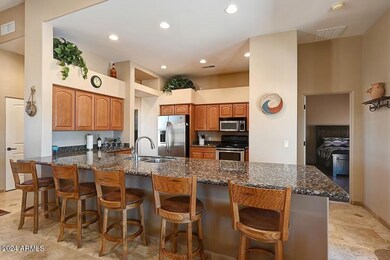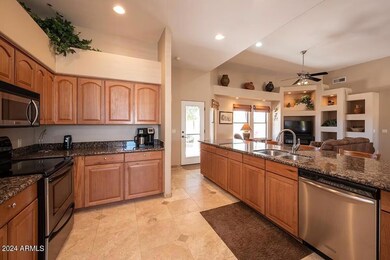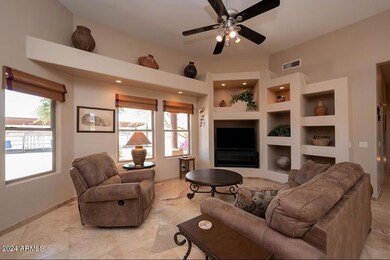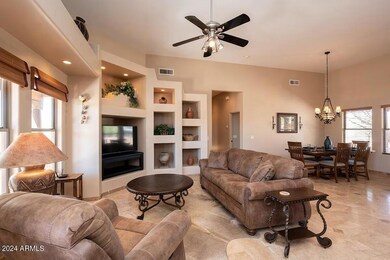
2427 W Tanya Rd Phoenix, AZ 85086
Highlights
- Barn
- Horses Allowed On Property
- Santa Fe Architecture
- Sunset Ridge Elementary School Rated A-
- Gated Parking
- Hydromassage or Jetted Bathtub
About This Home
As of June 2024Back on the market: buyer contingent home did not sell. Desert Hills custom home on 1.15 acres. This spacious 4 bedroom 2 Bath with covered patios make for great outdoor living in a very peaceful setting! Home is immaculate and includes Gourmet kitchen, Stainless Appliances, Private Primary and Primary bath, jetted tub, property fully fenced with plenty of room to build a shop, barn, etc. ample parking area for boats, RV's, and Trailers. 4 covered horse pens, 2 car garage, gated for privacy, new exterior paint, and very nice neighborhood. Just minutes to Cave Creek and Scottsdale and Anthem for unique shopping and dining. Only 35 minutes to Sky Harbor Airport and nearby hiking, biking, trail riding, roping, golfing, boating, within minutes of Lake Pleasant and much more.
Last Agent to Sell the Property
Arizona Legends Realty License #SA711503000 Listed on: 02/03/2024
Home Details
Home Type
- Single Family
Est. Annual Taxes
- $3,578
Year Built
- Built in 2003
Lot Details
- 1.15 Acre Lot
- Block Wall Fence
Parking
- 2 Car Garage
- Garage Door Opener
- Gated Parking
Home Design
- Santa Fe Architecture
- Wood Frame Construction
- Built-Up Roof
- Stucco
Interior Spaces
- 1,930 Sq Ft Home
- 1-Story Property
- Furnished
- Double Pane Windows
- Solar Screens
Kitchen
- Built-In Microwave
- Granite Countertops
Flooring
- Carpet
- Tile
Bedrooms and Bathrooms
- 4 Bedrooms
- Primary Bathroom is a Full Bathroom
- 2 Bathrooms
- Hydromassage or Jetted Bathtub
- Bathtub With Separate Shower Stall
Schools
- Deer Valley Middle School
- Deer Valley High School
Horse Facilities and Amenities
- Horses Allowed On Property
- Corral
Utilities
- Cooling System Updated in 2023
- Central Air
- Heating Available
- Shared Well
Additional Features
- Covered Patio or Porch
- Barn
Community Details
- No Home Owners Association
- Association fees include no fees
- Built by Uknown
Listing and Financial Details
- Tax Lot F
- Assessor Parcel Number 203-13-019-F
Ownership History
Purchase Details
Home Financials for this Owner
Home Financials are based on the most recent Mortgage that was taken out on this home.Purchase Details
Purchase Details
Home Financials for this Owner
Home Financials are based on the most recent Mortgage that was taken out on this home.Purchase Details
Home Financials for this Owner
Home Financials are based on the most recent Mortgage that was taken out on this home.Purchase Details
Home Financials for this Owner
Home Financials are based on the most recent Mortgage that was taken out on this home.Purchase Details
Home Financials for this Owner
Home Financials are based on the most recent Mortgage that was taken out on this home.Similar Homes in Phoenix, AZ
Home Values in the Area
Average Home Value in this Area
Purchase History
| Date | Type | Sale Price | Title Company |
|---|---|---|---|
| Warranty Deed | $770,000 | Pioneer Title | |
| Warranty Deed | $550,000 | Chicago Title Agency | |
| Warranty Deed | $352,000 | Pioneer Title Agency Inc | |
| Interfamily Deed Transfer | -- | Grand Canyon Title Agency In | |
| Warranty Deed | $390,000 | Capital Title Agency Inc | |
| Warranty Deed | -- | Capital Title Agency Inc |
Mortgage History
| Date | Status | Loan Amount | Loan Type |
|---|---|---|---|
| Open | $616,000 | New Conventional | |
| Previous Owner | $202,500 | Adjustable Rate Mortgage/ARM | |
| Previous Owner | $202,000 | New Conventional | |
| Previous Owner | $285,000 | New Conventional | |
| Previous Owner | $312,000 | New Conventional | |
| Previous Owner | $35,000 | Credit Line Revolving | |
| Previous Owner | $267,300 | Purchase Money Mortgage | |
| Previous Owner | $150,000 | Unknown |
Property History
| Date | Event | Price | Change | Sq Ft Price |
|---|---|---|---|---|
| 06/18/2024 06/18/24 | Sold | $770,000 | -0.6% | $399 / Sq Ft |
| 05/03/2024 05/03/24 | For Sale | $775,000 | +0.6% | $402 / Sq Ft |
| 04/23/2024 04/23/24 | Off Market | $770,000 | -- | -- |
| 03/12/2024 03/12/24 | For Sale | $775,000 | 0.0% | $402 / Sq Ft |
| 03/08/2024 03/08/24 | Pending | -- | -- | -- |
| 02/27/2024 02/27/24 | Price Changed | $775,000 | -3.0% | $402 / Sq Ft |
| 02/03/2024 02/03/24 | For Sale | $799,000 | +127.0% | $414 / Sq Ft |
| 08/28/2015 08/28/15 | Sold | $352,000 | -0.8% | $169 / Sq Ft |
| 08/03/2015 08/03/15 | Pending | -- | -- | -- |
| 07/23/2015 07/23/15 | For Sale | $355,000 | -- | $170 / Sq Ft |
Tax History Compared to Growth
Tax History
| Year | Tax Paid | Tax Assessment Tax Assessment Total Assessment is a certain percentage of the fair market value that is determined by local assessors to be the total taxable value of land and additions on the property. | Land | Improvement |
|---|---|---|---|---|
| 2025 | $3,490 | $31,946 | -- | -- |
| 2024 | $3,578 | $30,424 | -- | -- |
| 2023 | $3,578 | $50,000 | $10,000 | $40,000 |
| 2022 | $3,452 | $37,570 | $7,510 | $30,060 |
| 2021 | $3,513 | $35,880 | $7,170 | $28,710 |
| 2020 | $3,007 | $34,020 | $6,800 | $27,220 |
| 2019 | $2,909 | $31,680 | $6,330 | $25,350 |
| 2018 | $2,805 | $30,020 | $6,000 | $24,020 |
| 2017 | $2,752 | $27,310 | $5,460 | $21,850 |
| 2016 | $2,497 | $27,520 | $5,500 | $22,020 |
| 2015 | $2,311 | $24,380 | $4,870 | $19,510 |
Agents Affiliated with this Home
-
Brit Ellerman
B
Seller's Agent in 2024
Brit Ellerman
Arizona Legends Realty
1 in this area
3 Total Sales
-
Jonathan Hart

Buyer's Agent in 2024
Jonathan Hart
Keller Williams Integrity First
(818) 809-9640
1 in this area
28 Total Sales
-
Olga Griffin
O
Seller's Agent in 2015
Olga Griffin
My Home Group Real Estate
(602) 570-1652
53 in this area
177 Total Sales
-
Kathleen Prokopow

Buyer's Agent in 2015
Kathleen Prokopow
The Noble Agency
(623) 363-6342
3 in this area
125 Total Sales
Map
Source: Arizona Regional Multiple Listing Service (ARMLS)
MLS Number: 6654763
APN: 203-13-019F
- 2526 W Fernwood Dr
- 38415 N 25th Ave
- 2526 W Shackleton Dr
- 38507 N 27th Ave
- 2724 W Fernwood Dr
- 2427 W Desert Hills Estate Dr
- 2633 W Bisbee Way
- 38913 N 21st Ave
- 38018 N 23rd Ave
- 2233 W Clearview Trail Unit 49
- 39756 N High Noon Way
- 2658 W Patagonia Way
- 2516 W Joy Ranch Rd
- 3217 W Blue Eagle Ln
- 39220 N 30th Dr
- 37918 N 21st Ave
- 3030 W Irvine Rd
- 40127 N Bridlewood Ct Unit 27
- 40138 N Blaze Ct
- 2533 W Kit Carson Trail Unit 25
