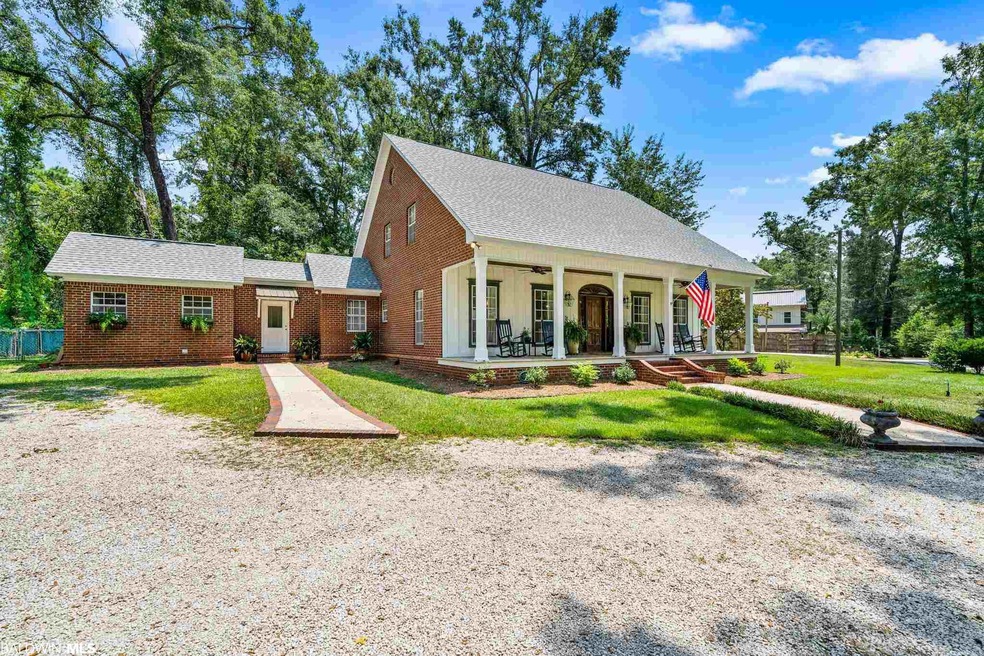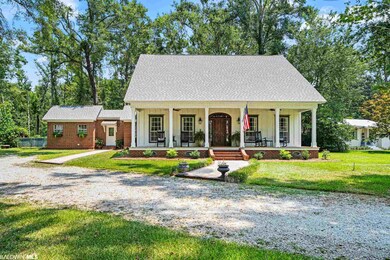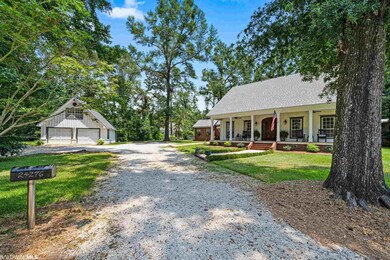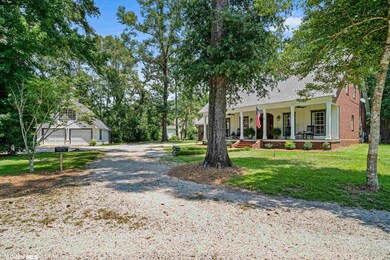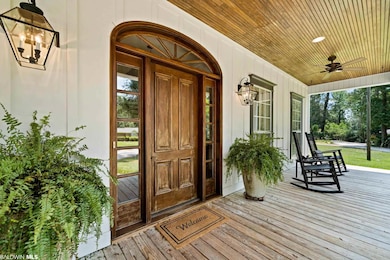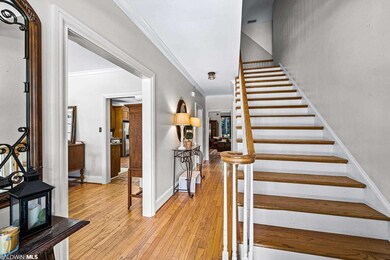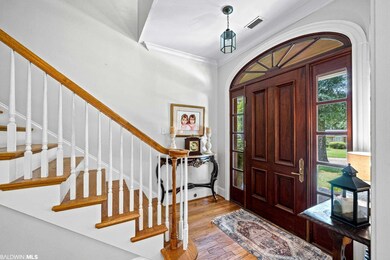
24276 Blake Ln Fairhope, AL 36532
Montrose NeighborhoodHighlights
- Deeded Waterfront Access Rights
- Home fronts a creek
- Vaulted Ceiling
- Fairhope Primary School Rated A-
- Garage Apartment
- Traditional Architecture
About This Home
As of December 2021BACK ON MARKET- BUYERS' FINANCING FELL THROUGH 24 HOURS BEFORE CLOSING!! THERE'S STILL TIME TO BUY AND MOVE IN BY THE END OF THE YEAR!! “They don’t make them like they use to” is what you’ll think as you tour this beautiful home- you’d be hard-pressed to find a home built to these specifications! One-owner home | 6” Exterior walls | Most interior walls 6” thick | Gorgeous custom mouldings throughout | Every ceiling is 1 ¼” thick with 2 layers of 5/8” drywall | 5000 psi concrete slab | All copper Type K plumbing throughout | Whole house 25kW Generac generator cycles every week | New Fortified Roof on the home | HVAC replaced in 2018 with a SEER17 heat pump- each room has a thermostat for perfect control and comfort | New water heaters | Storage Closets everywhere | Outdoor shower tucked away off the Primary Bath | Idyllic Southern living in Montrose- sip sweet tea from your front porch and enjoy evenings on the back porch listening to the babbling Red Gulley Creek. This property also enjoys deeded bay access from Red Gulley Subdivision’s community lot. There’s an additional bedroom or bonus room (319 SF) with an ensuite bathroom over the garage not included in the SF- perfect space for visiting guests or WFH office away from the house or maybe even young adults living at home while attending a nearby college. This garage apartment features a 10’x12’ deck overlooking the Creek- this could be your own private sanctuary. All information provided is deemed reliable but not guaranteed. Buyer or buyer’s agent to verify all information. Call your favorite Realtor to schedule an appointment!
Last Buyer's Agent
Anna Crabtree
EXIT Realty Lyon & Assoc.Fhope License #113449
Home Details
Home Type
- Single Family
Est. Annual Taxes
- $1,475
Year Built
- Built in 1991
Lot Details
- 0.61 Acre Lot
- Home fronts a creek
- Fenced
- Level Lot
- Few Trees
Home Design
- Traditional Architecture
- Brick Exterior Construction
- Slab Foundation
- Wood Frame Construction
- Dimensional Roof
- Hardboard
Interior Spaces
- 2,937 Sq Ft Home
- 1.5-Story Property
- Vaulted Ceiling
- Ceiling Fan
- Wood Burning Fireplace
- Dining Room
- Fire and Smoke Detector
Kitchen
- Breakfast Area or Nook
- Electric Range
- Dishwasher
- Disposal
Flooring
- Wood
- Brick
- Tile
Bedrooms and Bathrooms
- 3 Bedrooms
- En-Suite Primary Bedroom
Parking
- Detached Garage
- Garage Apartment
Outdoor Features
- Deeded Waterfront Access Rights
- Access to Bay or Harbor
- Covered patio or porch
Utilities
- Heat Pump System
- Heating System Uses Natural Gas
- Power Generator
- Internet Available
Listing and Financial Details
- Assessor Parcel Number 43-09-30-0-000-041.000
Ownership History
Purchase Details
Purchase Details
Purchase Details
Similar Homes in the area
Home Values in the Area
Average Home Value in this Area
Purchase History
| Date | Type | Sale Price | Title Company |
|---|---|---|---|
| Deed | $175,000 | None Listed On Document | |
| Quit Claim Deed | -- | None Available | |
| Interfamily Deed Transfer | -- | None Available |
Mortgage History
| Date | Status | Loan Amount | Loan Type |
|---|---|---|---|
| Previous Owner | $160,000 | New Conventional | |
| Previous Owner | $280,100 | New Conventional | |
| Previous Owner | $25,000 | Credit Line Revolving |
Property History
| Date | Event | Price | Change | Sq Ft Price |
|---|---|---|---|---|
| 12/17/2021 12/17/21 | Sold | $560,000 | 0.0% | $191 / Sq Ft |
| 12/17/2021 12/17/21 | Sold | $560,000 | -6.5% | $191 / Sq Ft |
| 11/22/2021 11/22/21 | Pending | -- | -- | -- |
| 11/22/2021 11/22/21 | Pending | -- | -- | -- |
| 11/19/2021 11/19/21 | For Sale | $599,000 | 0.0% | $204 / Sq Ft |
| 09/02/2021 09/02/21 | Pending | -- | -- | -- |
| 08/05/2021 08/05/21 | Price Changed | $599,000 | -13.8% | $204 / Sq Ft |
| 04/11/2021 04/11/21 | For Sale | $695,000 | -- | $237 / Sq Ft |
Tax History Compared to Growth
Tax History
| Year | Tax Paid | Tax Assessment Tax Assessment Total Assessment is a certain percentage of the fair market value that is determined by local assessors to be the total taxable value of land and additions on the property. | Land | Improvement |
|---|---|---|---|---|
| 2024 | $1,842 | $60,880 | $13,480 | $47,400 |
| 2023 | $1,941 | $64,080 | $13,680 | $50,400 |
| 2022 | $1,813 | $59,920 | $0 | $0 |
| 2021 | $1,524 | $49,800 | $0 | $0 |
| 2020 | $1,475 | $49,040 | $0 | $0 |
| 2019 | $1,264 | $46,740 | $0 | $0 |
| 2018 | $1,057 | $39,360 | $0 | $0 |
| 2017 | $1,016 | $37,900 | $0 | $0 |
| 2016 | $1,026 | $38,240 | $0 | $0 |
| 2015 | -- | $37,040 | $0 | $0 |
| 2014 | -- | $37,420 | $0 | $0 |
| 2013 | -- | $30,520 | $0 | $0 |
Agents Affiliated with this Home
-
Autumn Gann

Seller's Agent in 2021
Autumn Gann
Mobile Bay Realty
(251) 654-2100
2 in this area
96 Total Sales
-

Buyer's Agent in 2021
Anna Crabtree
EXIT Realty Lyon & Assoc.Fhope
Map
Source: Baldwin REALTORS®
MLS Number: 312306
APN: 43-09-30-0-000-041.000
- 408 Village Dr
- 24168 Bayshore Dr
- 24167 Bay Shore Dr
- 6650 Cedar Brook Dr
- 24197 Bayshore Dr
- 24197 Bay Shore Dr Unit PT 5
- 23800 Main St
- 23782 Main St Unit A
- 23782 Main St
- 23749 Main St
- 23948 3rd St
- 23951 Us Highway 98 Unit 2
- 0 Ryan Ave Unit 1 340287
- 6925 Stedmans Ln
- 437 Village Dr
- 709 Oak Bluff Dr
- 7011 Stanford Ln
- 0 Sandstone Ct Unit 347 378399
- 127 North Dr
- 0 Deer Ave Unit 378917
