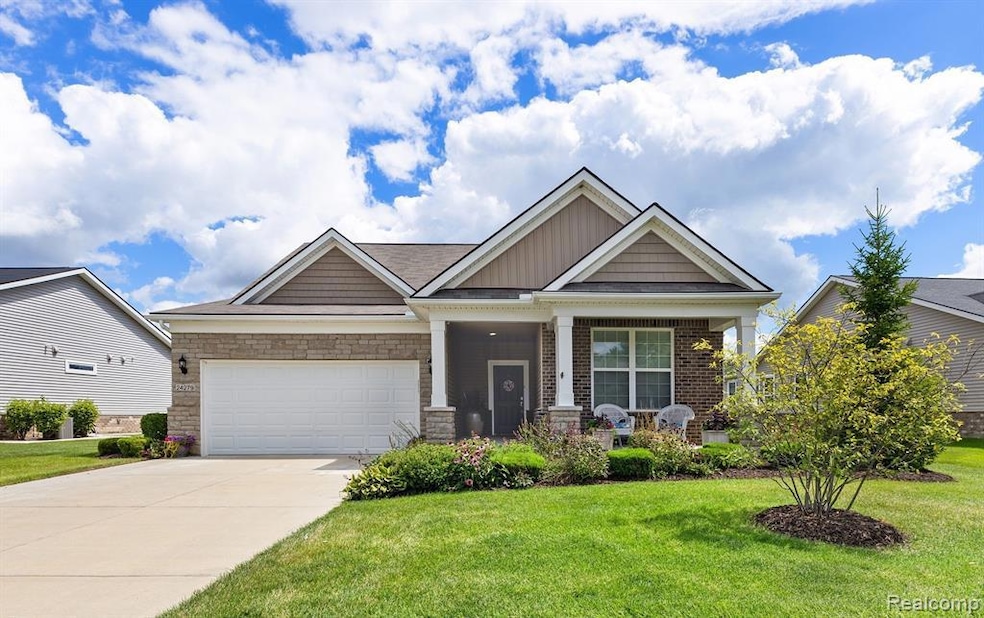
$438,500
- 3 Beds
- 3 Baths
- 2,383 Sq Ft
- 24279 Walloon Way
- Flat Rock, MI
Pride of ownership beams in this impeccably maintained home in the Del Webb Community ready for you to just move in!! The front covered porch leads to the large foyer entrance inviting you into this 2383 square foot home, freshly painted in 2024, boasting 3 bedrooms, 3 full baths, a bonus room, which could be used as an office, library/study. The open concept encompasses a beautiful kitchen with
Cheryl Condron Real Estate Unlimited, Inc
