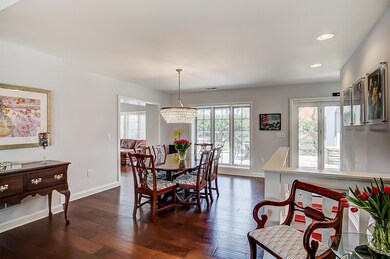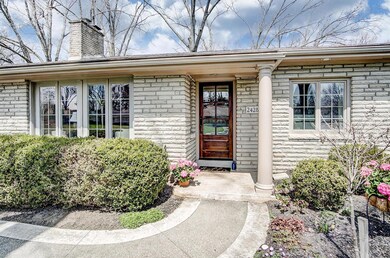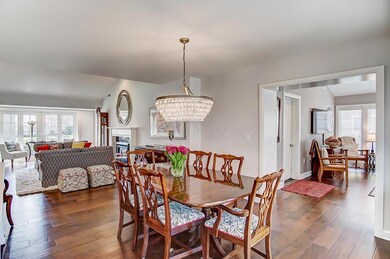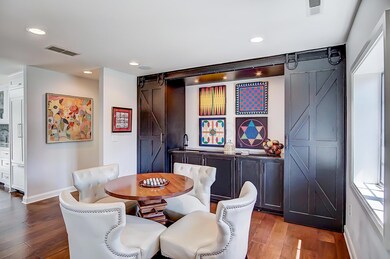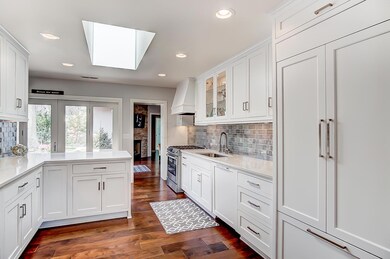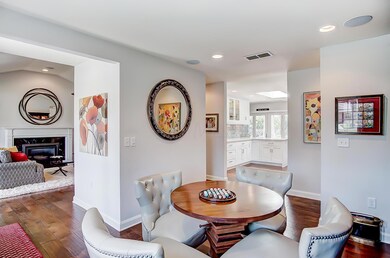
2428 Canterbury Rd Columbus, OH 43221
Highlights
- Multiple Fireplaces
- Ranch Style House
- Fenced Yard
- Tremont Elementary School Rated A-
- Screened Porch
- 2 Car Attached Garage
About This Home
As of June 2018This stunning stone&stucco classic Canterbury home has been thoughtfully renovated thruout + addition = 3,515 sq ft one-story living! FinLL makes 4315 sqft! Open concept w/ both formal & casual blended for on trend entertaining! Gorgeous hardwood floors, 3 frpl, granite, SS appls, white cabs opening to private paver patio, fenced yard w/ mature landscape! Lower level has 2nd family room, full bath and charming bedroom! Plenty of storage and totally move-in ready! Close to Tremont Center, park & school! New AC/furnace, hot water, flooring, kitchen, all baths, lighting, built-ins, ceiling fans, wood blinds, and so much more!
Last Agent to Sell the Property
Coldwell Banker Realty License #2005015890 Listed on: 04/13/2018

Home Details
Home Type
- Single Family
Est. Annual Taxes
- $14,518
Year Built
- Built in 1953
Lot Details
- Fenced Yard
- Property has an invisible fence for dogs
Parking
- 2 Car Attached Garage
Home Design
- Ranch Style House
- Block Foundation
- Stucco Exterior
- Stone Exterior Construction
Interior Spaces
- 4,315 Sq Ft Home
- Multiple Fireplaces
- Gas Log Fireplace
- Insulated Windows
- Screened Porch
- Ceramic Tile Flooring
- Basement
Kitchen
- Gas Range
- Microwave
- Dishwasher
Bedrooms and Bathrooms
- 4 Main Level Bedrooms
- In-Law or Guest Suite
Laundry
- Laundry on lower level
- Electric Dryer Hookup
Outdoor Features
- Patio
- Shed
- Storage Shed
Utilities
- Humidifier
- Forced Air Heating and Cooling System
- Heating System Uses Gas
- Gas Water Heater
Listing and Financial Details
- Home warranty included in the sale of the property
- Assessor Parcel Number 070-003373
Ownership History
Purchase Details
Home Financials for this Owner
Home Financials are based on the most recent Mortgage that was taken out on this home.Purchase Details
Home Financials for this Owner
Home Financials are based on the most recent Mortgage that was taken out on this home.Purchase Details
Home Financials for this Owner
Home Financials are based on the most recent Mortgage that was taken out on this home.Purchase Details
Home Financials for this Owner
Home Financials are based on the most recent Mortgage that was taken out on this home.Purchase Details
Similar Homes in Columbus, OH
Home Values in the Area
Average Home Value in this Area
Purchase History
| Date | Type | Sale Price | Title Company |
|---|---|---|---|
| Executors Deed | $880,000 | None Available | |
| Warranty Deed | $525,000 | Landsel Title | |
| Survivorship Deed | $450,000 | Landsel Title Agency Inc | |
| Fiduciary Deed | $192,000 | Chicago Title | |
| Interfamily Deed Transfer | -- | -- |
Mortgage History
| Date | Status | Loan Amount | Loan Type |
|---|---|---|---|
| Previous Owner | $110,000 | Future Advance Clause Open End Mortgage | |
| Previous Owner | $150,017 | FHA | |
| Previous Owner | $215,000 | Purchase Money Mortgage | |
| Previous Owner | $750,000 | Unknown | |
| Previous Owner | $15,000 | Unknown | |
| Previous Owner | $100,000 | Unknown | |
| Previous Owner | $50,000 | Credit Line Revolving | |
| Previous Owner | $150,000 | No Value Available |
Property History
| Date | Event | Price | Change | Sq Ft Price |
|---|---|---|---|---|
| 03/27/2025 03/27/25 | Off Market | $525,000 | -- | -- |
| 06/18/2018 06/18/18 | Sold | $880,000 | 0.0% | $204 / Sq Ft |
| 05/19/2018 05/19/18 | Pending | -- | -- | -- |
| 04/13/2018 04/13/18 | For Sale | $879,800 | +67.6% | $204 / Sq Ft |
| 07/01/2014 07/01/14 | Sold | $525,000 | 0.0% | $210 / Sq Ft |
| 06/01/2014 06/01/14 | Pending | -- | -- | -- |
| 05/29/2014 05/29/14 | For Sale | $525,000 | -- | $210 / Sq Ft |
Tax History Compared to Growth
Tax History
| Year | Tax Paid | Tax Assessment Tax Assessment Total Assessment is a certain percentage of the fair market value that is determined by local assessors to be the total taxable value of land and additions on the property. | Land | Improvement |
|---|---|---|---|---|
| 2024 | $16,249 | $280,670 | $134,400 | $146,270 |
| 2023 | $16,047 | $280,665 | $134,400 | $146,265 |
| 2022 | $16,658 | $238,390 | $111,300 | $127,090 |
| 2021 | $14,746 | $238,390 | $111,300 | $127,090 |
| 2020 | $14,616 | $238,390 | $111,300 | $127,090 |
| 2019 | $14,886 | $212,520 | $111,300 | $101,220 |
| 2018 | $7,274 | $210,980 | $111,300 | $99,680 |
| 2017 | $14,518 | $210,980 | $111,300 | $99,680 |
| 2016 | $11,710 | $177,100 | $67,480 | $109,620 |
| 2015 | $4,659 | $141,050 | $67,480 | $73,570 |
| 2014 | $9,328 | $141,050 | $67,480 | $73,570 |
| 2013 | $4,455 | $128,240 | $61,355 | $66,885 |
Agents Affiliated with this Home
-
M. Beth Kiefaber

Seller's Agent in 2018
M. Beth Kiefaber
Coldwell Banker Realty
(614) 361-6650
11 in this area
50 Total Sales
-
Unknown Bower

Buyer's Agent in 2018
Unknown Bower
RE/MAX
(614) 496-4477
10 in this area
32 Total Sales
-
Jane Coughlin

Seller's Agent in 2014
Jane Coughlin
Coldwell Banker Realty
(614) 578-8443
14 in this area
33 Total Sales
Map
Source: Columbus and Central Ohio Regional MLS
MLS Number: 218011604
APN: 070-003373
- 2979 Avalon Rd
- 2841 Doncaster Rd
- 2528 Onandaga Dr
- 3031 Avalon Rd
- 3041 Avalon Rd
- 2228 Ridgeview Rd
- 2171 Northam Rd
- 3134 Asbury Dr
- 3130 S Dorchester Rd
- 3161 Avalon Rd
- 2043 Ridgeview Rd
- 2528 Tremont Rd
- 2560 Zollinger Rd
- 2101 Eastcleft Dr
- 2849 Canterbury Ln
- 3258 Kenyon Rd
- 3245 Kioka Ave
- 2898 Chateau Cir Unit 7
- 2583 Wexford Rd
- 2490 Wickliffe Rd

