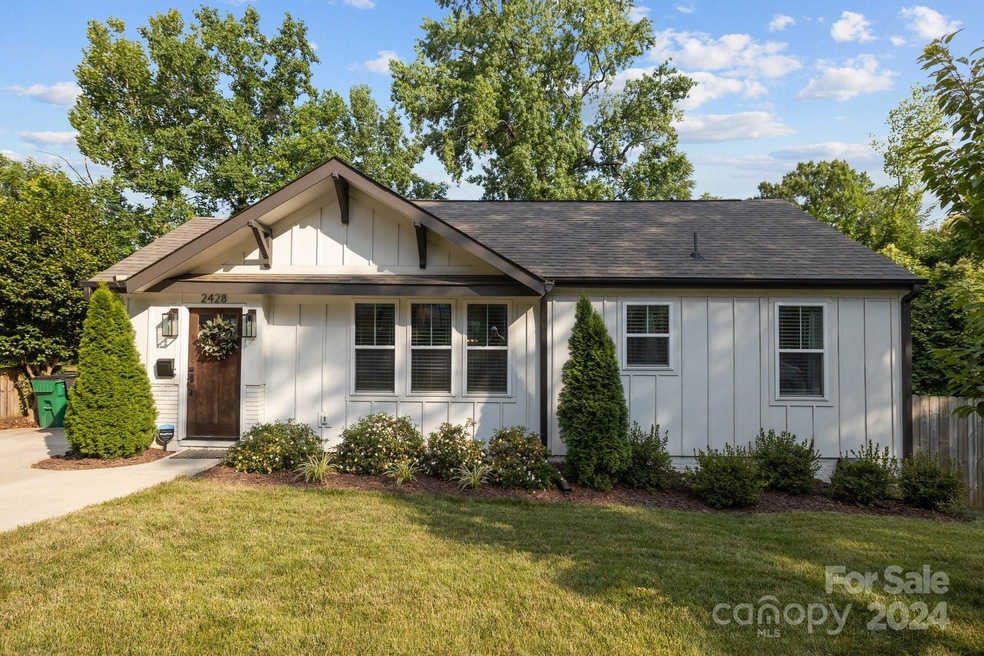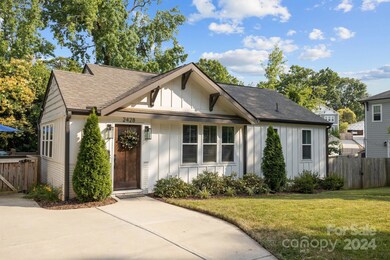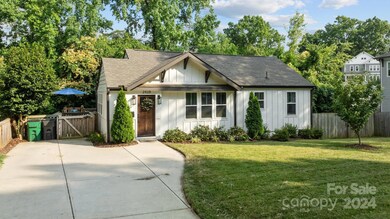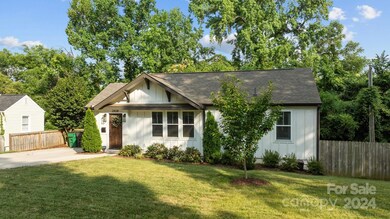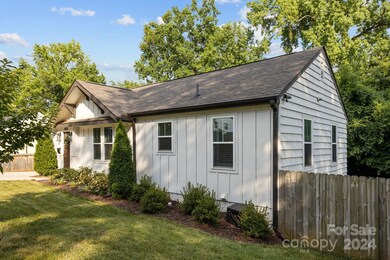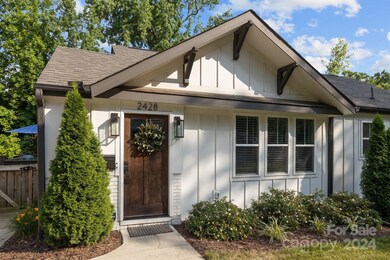
2428 Columbus Cir Charlotte, NC 28208
Ashley Park NeighborhoodHighlights
- Deck
- Wood Flooring
- Shed
- Arts and Crafts Architecture
- Laundry Room
- 1-Story Property
About This Home
As of September 2024ADORABLE renovated ranch with a finished basement in desirable Historic Camp Greene! Highlights include site-finished hardwood floors, extensive crown molding, a custom kitchen with soft-close cabinets, quartz countertops, and designer finishes and lighting, throughout. Open concept with a vaulted living area and abundant natural light. The primary suite features a double granite vanity, a custom-tiled shower, and a walk-in closet. The finished basement is perfect for entertaining or a quiet movie night at home. the bedroom and full bath also works perfectly for multi-family/generational living. Enjoy a spacious fenced yard and deck, perfect for entertaining! Minutes to Uptown and easy access to major highways, shopping, and dining.
Last Agent to Sell the Property
Stone Realty Group Brokerage Email: matt@mattstoneteam.com License #234656 Listed on: 06/19/2024
Co-Listed By
Stone Realty Group Brokerage Email: matt@mattstoneteam.com License #277965
Last Buyer's Agent
Stone Realty Group Brokerage Email: matt@mattstoneteam.com License #234656 Listed on: 06/19/2024
Home Details
Home Type
- Single Family
Est. Annual Taxes
- $3,623
Year Built
- Built in 1949
Lot Details
- Back Yard Fenced
- Property is zoned R5
Parking
- Driveway
Home Design
- Arts and Crafts Architecture
- Brick Exterior Construction
- Wood Siding
- Hardboard
Interior Spaces
- 1-Story Property
- Laundry Room
Kitchen
- Electric Oven
- Electric Cooktop
- Range Hood
- Microwave
- Plumbed For Ice Maker
- Dishwasher
- Disposal
Flooring
- Wood
- Laminate
- Tile
Bedrooms and Bathrooms
- 3 Full Bathrooms
- Dual Flush Toilets
Partially Finished Basement
- Walk-Out Basement
- Walk-Up Access
- Exterior Basement Entry
Outdoor Features
- Deck
- Shed
Schools
- Ashley Park Elementary And Middle School
- West Charlotte High School
Utilities
- Central Air
- Heat Pump System
- Electric Water Heater
Community Details
- Camp Green Subdivision
Listing and Financial Details
- Assessor Parcel Number 067-073-49
Ownership History
Purchase Details
Home Financials for this Owner
Home Financials are based on the most recent Mortgage that was taken out on this home.Purchase Details
Home Financials for this Owner
Home Financials are based on the most recent Mortgage that was taken out on this home.Purchase Details
Home Financials for this Owner
Home Financials are based on the most recent Mortgage that was taken out on this home.Purchase Details
Purchase Details
Purchase Details
Purchase Details
Home Financials for this Owner
Home Financials are based on the most recent Mortgage that was taken out on this home.Similar Homes in Charlotte, NC
Home Values in the Area
Average Home Value in this Area
Purchase History
| Date | Type | Sale Price | Title Company |
|---|---|---|---|
| Warranty Deed | $565,000 | None Listed On Document | |
| Warranty Deed | $427,000 | None Available | |
| Warranty Deed | $144,000 | None Available | |
| Special Warranty Deed | -- | None Available | |
| Quit Claim Deed | -- | None Available | |
| Warranty Deed | $74,000 | None Available | |
| Warranty Deed | $38,000 | -- |
Mortgage History
| Date | Status | Loan Amount | Loan Type |
|---|---|---|---|
| Open | $452,000 | New Conventional | |
| Previous Owner | $405,650 | New Conventional | |
| Previous Owner | $129,600 | Commercial | |
| Previous Owner | $19,612 | Unknown | |
| Previous Owner | $46,000 | Unknown | |
| Previous Owner | $11,500 | Stand Alone Second | |
| Previous Owner | $49,000 | Purchase Money Mortgage |
Property History
| Date | Event | Price | Change | Sq Ft Price |
|---|---|---|---|---|
| 09/12/2024 09/12/24 | Sold | $565,000 | -3.4% | $328 / Sq Ft |
| 06/19/2024 06/19/24 | For Sale | $585,000 | +37.0% | $340 / Sq Ft |
| 06/03/2020 06/03/20 | Sold | $427,000 | -0.7% | $249 / Sq Ft |
| 04/23/2020 04/23/20 | Pending | -- | -- | -- |
| 04/17/2020 04/17/20 | For Sale | $429,900 | -- | $251 / Sq Ft |
Tax History Compared to Growth
Tax History
| Year | Tax Paid | Tax Assessment Tax Assessment Total Assessment is a certain percentage of the fair market value that is determined by local assessors to be the total taxable value of land and additions on the property. | Land | Improvement |
|---|---|---|---|---|
| 2023 | $3,623 | $474,900 | $185,000 | $289,900 |
| 2022 | $1,947 | $188,800 | $75,000 | $113,800 |
| 2021 | $1,936 | $188,800 | $75,000 | $113,800 |
| 2020 | $1,381 | $132,000 | $75,000 | $57,000 |
| 2019 | $1,365 | $132,000 | $75,000 | $57,000 |
| 2018 | $1,060 | $75,200 | $19,000 | $56,200 |
| 2017 | $1,036 | $75,200 | $19,000 | $56,200 |
| 2016 | $1,027 | $75,200 | $19,000 | $56,200 |
| 2015 | -- | $75,200 | $19,000 | $56,200 |
| 2014 | -- | $0 | $0 | $0 |
Agents Affiliated with this Home
-
Matt Stone

Seller's Agent in 2024
Matt Stone
Stone Realty Group
(704) 755-5095
6 in this area
929 Total Sales
-
Hasty Millen

Seller Co-Listing Agent in 2024
Hasty Millen
Stone Realty Group
(704) 309-1005
2 in this area
78 Total Sales
-
Ryan Cox

Seller's Agent in 2020
Ryan Cox
Red Cedar Realty LLC
(704) 807-1418
12 in this area
80 Total Sales
-
Jason Murphy

Seller Co-Listing Agent in 2020
Jason Murphy
Daedalus Realty LLC
(704) 890-3907
11 in this area
59 Total Sales
-
Cindy Greene

Buyer's Agent in 2020
Cindy Greene
EXP Realty LLC
(980) 291-4712
96 Total Sales
Map
Source: Canopy MLS (Canopy Realtor® Association)
MLS Number: 4150989
APN: 067-073-49
- 2451 Columbus Cir Unit 19
- 2434 Columbus Cir
- 1905 Garibaldi Ave
- 3245 Major Samuals Way
- 1808 Camp Greene St
- 1769 Evergreen Dr
- 1944 Garibaldi Ave
- 1809 Evergreen Dr
- 2517 Marlowe Ave
- 2414 Remount Rd
- 2033 Camp Greene St
- 2501 Elon St
- 2505 Elon St
- 2507 Elon St
- 2421 Morton St
- 2333 Greenland Ave
- 2428 Arty Ave
- 2430 Arty Ave Unit 5B
- 2432 Arty Ave
- 2426 Arty Ave
