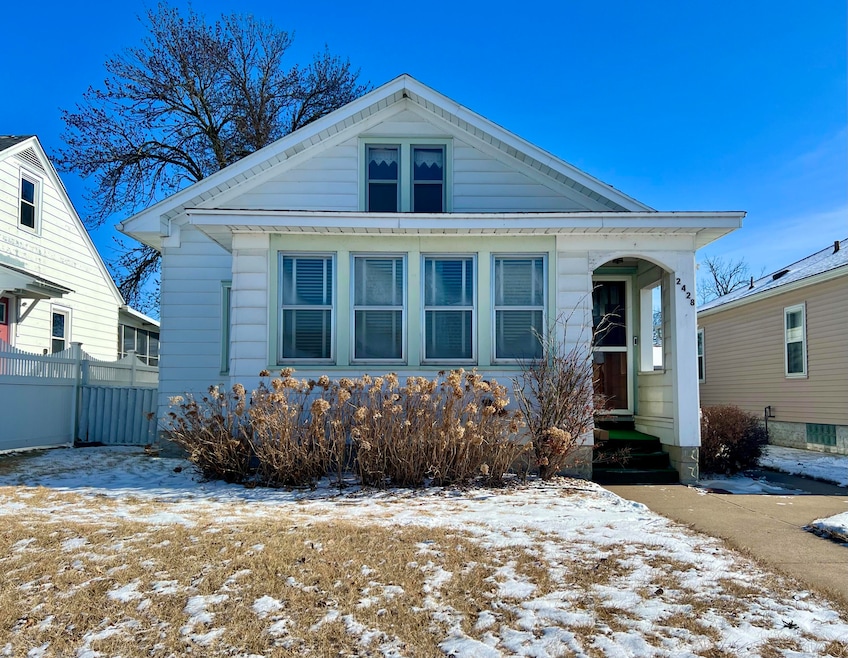
2428 George St La Crosse, WI 54603
Logan Northside NeighborhoodHighlights
- Wood Flooring
- 1 Car Attached Garage
- Forced Air Heating and Cooling System
- Main Floor Bedroom
- Bungalow
- 4-minute walk to Badger Hickey Park
About This Home
As of March 2025A Timeless Design with a Welcoming Vibe is what you will find in this classic bungalow. This Charming 2-bedroom home offers a semi-open space (hardwood floors) with a combined dining area and living room that blends into the front 4-season room with a full-glass door for privacy if needed. Easy access to the kitchen from the attached garage and the back entry also leads to the full basement that is partially finished with a bathroom (shower stall) - a great place to expand if needed. The second level is unfinished and has a walk-up staircase currently being used for storage. Alley access to the garage and backyard space. Newer boiler (2+ yrs) and AC (6+ mon). The seller has a pre-list home inspection on file.
Last Agent to Sell the Property
eXp Realty LLC License #46641-90 Listed on: 02/20/2025

Home Details
Home Type
- Single Family
Est. Annual Taxes
- $2,816
Year Built
- 1937
Lot Details
- 5,663 Sq Ft Lot
- Property fronts an alley
Parking
- 1 Car Attached Garage
- Driveway
Home Design
- Bungalow
Interior Spaces
- 1,049 Sq Ft Home
- Wood Flooring
Kitchen
- Oven
- Range
Bedrooms and Bathrooms
- 2 Bedrooms
- Main Floor Bedroom
- 2 Full Bathrooms
Laundry
- Dryer
- Washer
Basement
- Basement Fills Entire Space Under The House
- Partial Basement
- Block Basement Construction
- Finished Basement Bathroom
Utilities
- Forced Air Heating and Cooling System
- Heating System Uses Natural Gas
- Radiant Heating System
- Cable TV Available
Listing and Financial Details
- Exclusions: Black removable fencing in backyard.
- Assessor Parcel Number 017010201120
Ownership History
Purchase Details
Home Financials for this Owner
Home Financials are based on the most recent Mortgage that was taken out on this home.Purchase Details
Home Financials for this Owner
Home Financials are based on the most recent Mortgage that was taken out on this home.Purchase Details
Home Financials for this Owner
Home Financials are based on the most recent Mortgage that was taken out on this home.Similar Homes in La Crosse, WI
Home Values in the Area
Average Home Value in this Area
Purchase History
| Date | Type | Sale Price | Title Company |
|---|---|---|---|
| Warranty Deed | $190,000 | New Castle Title | |
| Warranty Deed | -- | None Available | |
| Warranty Deed | $97,500 | None Available |
Mortgage History
| Date | Status | Loan Amount | Loan Type |
|---|---|---|---|
| Open | $175,000 | New Conventional | |
| Previous Owner | $99,000 | New Conventional | |
| Previous Owner | $92,000 | New Conventional | |
| Previous Owner | $10,000 | New Conventional | |
| Previous Owner | $87,192 | FHA | |
| Previous Owner | $101,958 | FHA |
Property History
| Date | Event | Price | Change | Sq Ft Price |
|---|---|---|---|---|
| 03/28/2025 03/28/25 | Sold | $190,000 | +6.1% | $181 / Sq Ft |
| 02/21/2025 02/21/25 | Pending | -- | -- | -- |
| 02/20/2025 02/20/25 | For Sale | $179,000 | -- | $171 / Sq Ft |
Tax History Compared to Growth
Tax History
| Year | Tax Paid | Tax Assessment Tax Assessment Total Assessment is a certain percentage of the fair market value that is determined by local assessors to be the total taxable value of land and additions on the property. | Land | Improvement |
|---|---|---|---|---|
| 2024 | $3,029 | $146,800 | $14,700 | $132,100 |
| 2023 | $2,693 | $146,800 | $14,700 | $132,100 |
| 2022 | $2,594 | $146,800 | $14,700 | $132,100 |
| 2021 | $2,952 | $126,300 | $14,700 | $111,600 |
| 2020 | $2,990 | $126,300 | $14,700 | $111,600 |
| 2019 | $2,944 | $126,300 | $14,700 | $111,600 |
| 2018 | $2,915 | $109,200 | $18,200 | $91,000 |
| 2017 | $2,965 | $109,200 | $18,200 | $91,000 |
| 2016 | $3,084 | $106,000 | $15,000 | $91,000 |
| 2015 | $3,343 | $106,000 | $15,000 | $91,000 |
| 2014 | $3,318 | $106,000 | $15,000 | $91,000 |
| 2013 | $3,390 | $106,000 | $15,000 | $91,000 |
Agents Affiliated with this Home
-
Wendy Pertzsch
W
Seller's Agent in 2025
Wendy Pertzsch
eXp Realty LLC
(608) 780-7752
4 in this area
87 Total Sales
-
Brent Rossman
B
Buyer's Agent in 2025
Brent Rossman
@properties La Crosse
(608) 304-9464
3 in this area
16 Total Sales
Map
Source: Metro MLS
MLS Number: 1907219
APN: 017-010201-120
