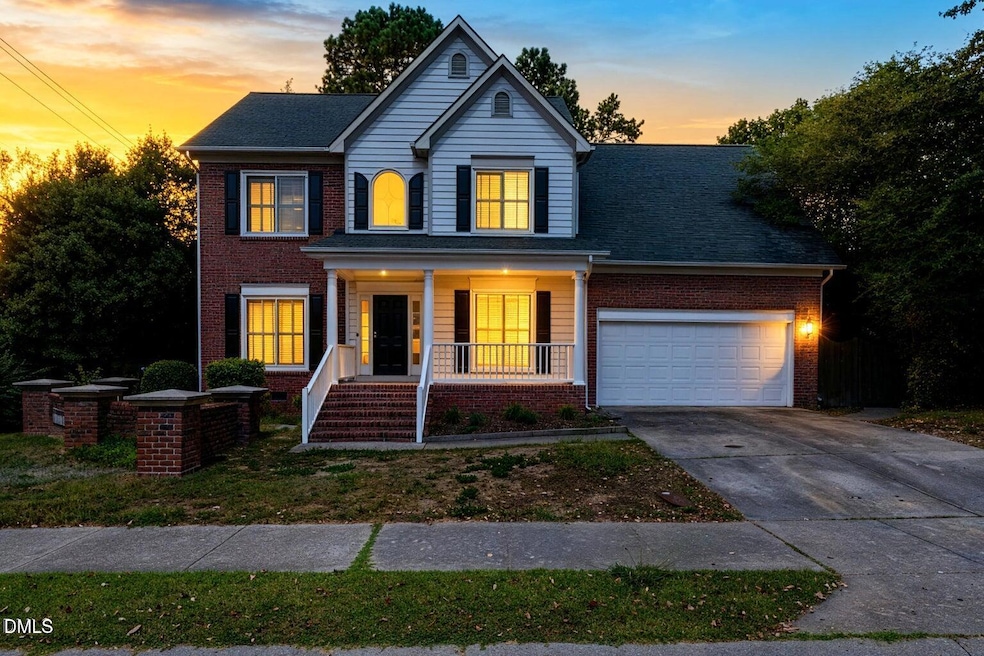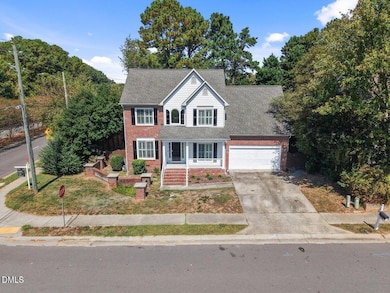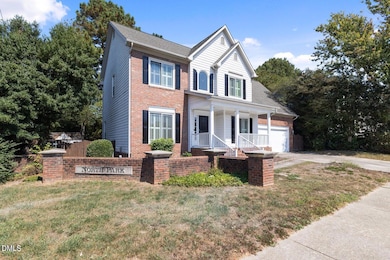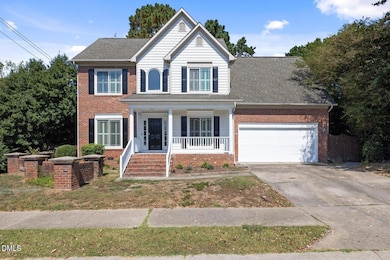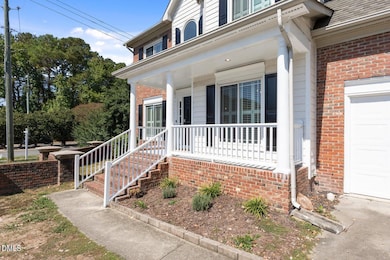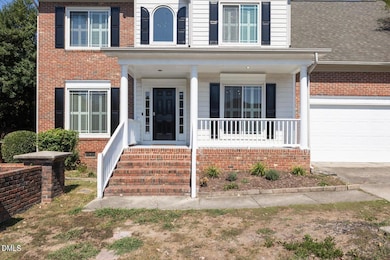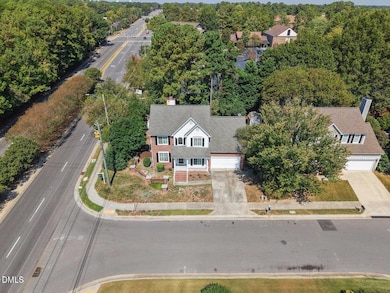2428 Havershire Dr Raleigh, NC 27613
Greystone NeighborhoodHighlights
- Deck
- Wood Flooring
- No HOA
- Property is near public transit
- Granite Countertops
- Breakfast Area or Nook
About This Home
Newly renovated and updated 5 bedroom home in an extremely centric location off Creedmoor Rd with no HOA! Minutes away from Crabtree Mall, I-440, shopping, restaurants, entertainment, and much more. New updates include flooring, painting, kitchen and living areas, new SS appliances, light fixtures, Wifi light switches, and much more to ensure property is in great condition. Main level includes formal living and dining rooms, family room w/ fireplace, eat-in-kitchen w/ breakfast nook, powder room, and converted garage (bedroom #5) which can be used as an in-law suite, music studio, flex room, or be turned back into a garage. Second level features the primary suite, 3 more bedrooms, and another full bath. Plantation shutters throughout the home, private fenced in backyard, recently new HVAC and windows. Do not miss out!
Home Details
Home Type
- Single Family
Year Built
- Built in 1995 | Remodeled
Lot Details
- 7,841 Sq Ft Lot
- Private Entrance
- Wood Fence
- Landscaped
- Cleared Lot
- Few Trees
- Back Yard Fenced and Front Yard
Parking
- 2 Car Attached Garage
- Private Driveway
- On-Street Parking
- 2 Open Parking Spaces
Interior Spaces
- 2,644 Sq Ft Home
- 2-Story Property
- Crown Molding
- Tray Ceiling
- Ceiling Fan
- Factory Built Fireplace
- Gas Log Fireplace
- Plantation Shutters
- Family Room with Fireplace
- Storage
- Laundry on upper level
- Smart Locks
Kitchen
- Breakfast Area or Nook
- Oven
- Microwave
- Ice Maker
- Stainless Steel Appliances
- Kitchen Island
- Granite Countertops
Flooring
- Wood
- Carpet
- Tile
Bedrooms and Bathrooms
- 5 Bedrooms
- Primary bedroom located on second floor
- Walk-In Closet
- 2 Full Bathrooms
- Double Vanity
- Private Water Closet
- Separate Shower in Primary Bathroom
- Bathtub with Shower
- Separate Shower
Outdoor Features
- Deck
- Exterior Lighting
- Outdoor Storage
- Front Porch
Location
- Property is near public transit
Schools
- Lynn Road Elementary School
- Carroll Middle School
- Sanderson High School
Utilities
- Central Heating and Cooling System
- Heat Pump System
- Natural Gas Connected
- Cable TV Available
Listing and Financial Details
- Security Deposit $2,400
- Property Available on 11/21/25
- Tenant pays for electricity, gas, water
- The owner pays for trash collection
- 12 Month Lease Term
- Assessor Parcel Number 079711551895000 0209212
Community Details
Overview
- No Home Owners Association
- North Park Subdivision
Pet Policy
- Call for details about the types of pets allowed
Map
Source: Doorify MLS
MLS Number: 10133586
APN: 0797.11-55-1895-000
- 8920 Taymouth Ct
- 6814 Fairpoint Ct
- 2610 Sawmill Rd
- 2609 Cobworth Ct
- 6901 Saxby Ct
- 7922 Footman Way
- 7741 Wilderness Rd
- 7740 Wilderness Rd
- 2204 Middlefield Ct
- 6909 Woodmere Dr
- 7401 Ray Rd
- 7601 Valview St
- 7803 Falcon Rest Cir Unit 7803
- 7628 Valview St
- 6925 Valley Lake Dr
- 7820 Harbor Dr
- 6505 Burnette Flower Way
- 6501 Burnette Flower Way
- 1701 Burnette Garden Path
- 8100 Laurel Mountain Rd
- 7445 Deer Track Dr
- 7303 Hihenge Ct
- 6421 Campus Dr
- 7416 Ray Rd
- 7750 Falcon Rest Cir Unit 7750
- 3151 Exacta Ln
- 6320 Ansley Ln
- 1016 Whetstone Ct
- 3110 Hidden Pond Dr
- 6828 Ray Rd Unit Suite A
- 3000 Inland Trail
- 3230 Stream
- 3221 Lynn Ridge Dr
- 6700 Middleboro Dr Unit ID1264179P
- 3111-101-3111 Longmeadow Ct
- 7927 Brown Bark Place
- 650 Lake Front Dr
- 4101 Lake Lynn Dr
- 104 Oak Hollow Ct Unit 104
- 7809 Foxwood Dr
