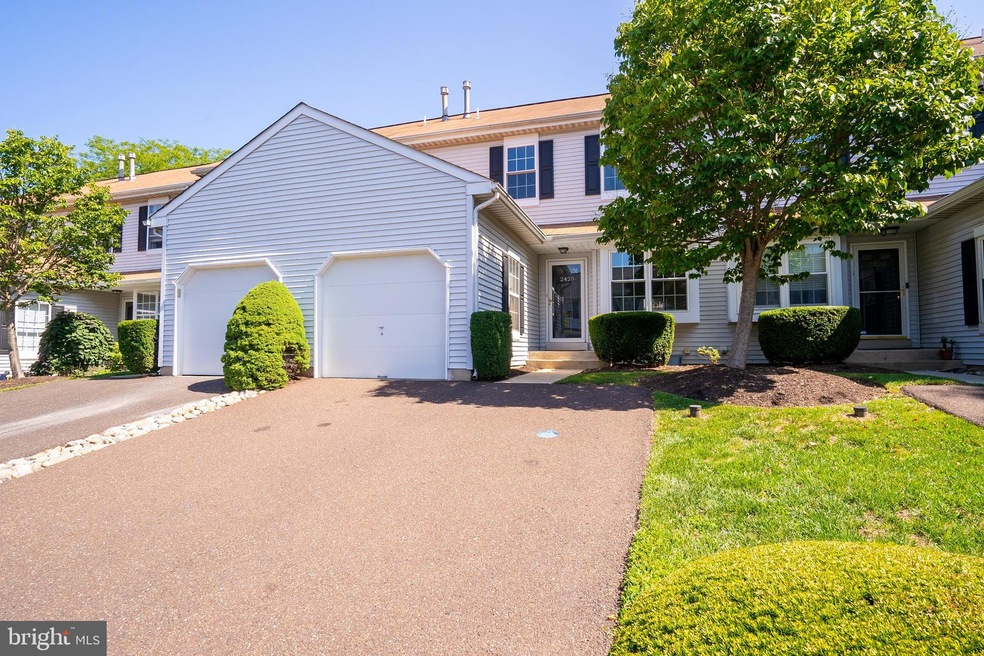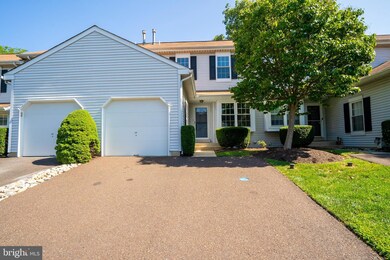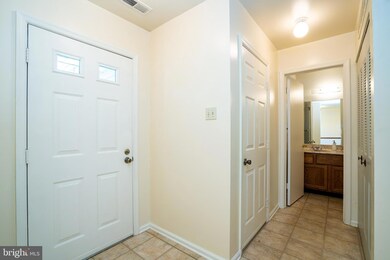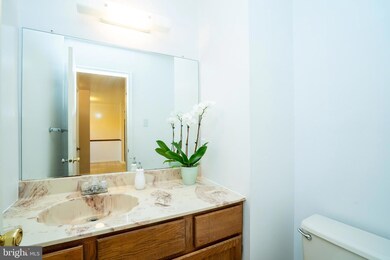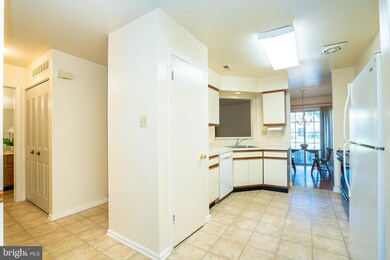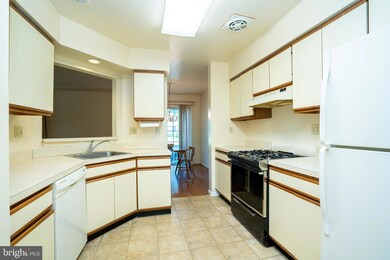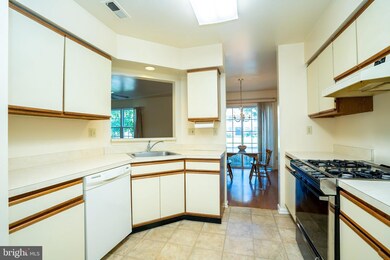
2428 Linksman Ln Unit A3 Warrington, PA 18976
Warrington NeighborhoodHighlights
- Open Floorplan
- Traditional Architecture
- 1 Car Direct Access Garage
- Titus Elementary School Rated A-
- Breakfast Room
- Walk-In Closet
About This Home
As of October 2024Great Opportunity to own your own home! This 3 Bedroom, 2.5 Bath townhome offers a generous amount of living space with a one car attached garage and Seller is offering a 1-year Home Warranty to the next owner. This townhome sits in the golf course neighborhood of the Fairways in Warrington and is located within the highly acclaimed Central Bucks School System. Recent 2024 updates include all new Double Hung Windows, which open in for easy cleaning and have double locks for safety. A new garbage disposal was also installed this year. The main level features a spacious Kitchen with a Breakfast Nook, Large Bay Window and Pantry Closet. The Kitchen seamlessly flows into the Dining and Living Room area where a sliding glass door accesses your private backyard, perfect for outdoor entertaining. The Powder Room completes the main level. Upstairs, the Primary Bedroom is a welcome retreat with a Walk-in Closet and Ensuite Full Bath. Two additional well sized Bedrooms and a Hall Full Bath provide ample space for family or guests. The large Hall Closet, currently used for Storage, could potentially be converted to a Laundry Room. The partially Finished Basement with it's Dry Bar is ideal for a Family Room, Media Room, Home Office or Play Room. The Laundry Room is located in the unfinished section of the Basement. The Fairways is a pet friendly community with it's own fenced in dog park and the community has ample visitor parking for your guests. This Townhome is conveniently located close to shopping, golf, outdoor recreation at Lions Pride Park and is within easy access to trails, and the Mary Barnes Community Pool on Freedoms Way. Don’t miss out on this incredible opportunity. Schedule your appointment today!
Townhouse Details
Home Type
- Townhome
Est. Annual Taxes
- $5,042
Year Built
- Built in 1987
Lot Details
- Landscaped
- Back and Front Yard
- Property is in average condition
HOA Fees
- $260 Monthly HOA Fees
Parking
- 1 Car Direct Access Garage
- 2 Driveway Spaces
- Front Facing Garage
Home Design
- Traditional Architecture
- Slab Foundation
- Pitched Roof
- Shingle Roof
- Vinyl Siding
- Concrete Perimeter Foundation
Interior Spaces
- Property has 3 Levels
- Open Floorplan
- Ceiling Fan
- Recessed Lighting
- Double Hung Windows
- Window Screens
- Sliding Doors
- Family Room
- Combination Dining and Living Room
Kitchen
- Breakfast Room
- Eat-In Kitchen
- Gas Oven or Range
- Range Hood
- Dishwasher
- Disposal
Flooring
- Partially Carpeted
- Laminate
- Vinyl
Bedrooms and Bathrooms
- 3 Bedrooms
- En-Suite Primary Bedroom
- Walk-In Closet
- Bathtub with Shower
- Walk-in Shower
Laundry
- Dryer
- Washer
Partially Finished Basement
- Basement Fills Entire Space Under The House
- Sump Pump
- Basement Windows
Home Security
Outdoor Features
- Exterior Lighting
- Rain Gutters
Utilities
- Forced Air Heating and Cooling System
- Natural Gas Water Heater
- Phone Available
- Cable TV Available
Additional Features
- More Than Two Accessible Exits
- Energy-Efficient Windows
Listing and Financial Details
- Tax Lot 102-002-0A3
- Assessor Parcel Number 50-021-102-002-0A3
Community Details
Overview
- $2,000 Capital Contribution Fee
- Association fees include common area maintenance, exterior building maintenance, insurance, lawn maintenance, management, reserve funds, snow removal, trash
- Townhomes On The Fairways HOA
- Fairways Subdivision
- Property Manager
Recreation
- Dog Park
Additional Features
- Common Area
- Storm Doors
Ownership History
Purchase Details
Home Financials for this Owner
Home Financials are based on the most recent Mortgage that was taken out on this home.Purchase Details
Purchase Details
Map
Similar Homes in the area
Home Values in the Area
Average Home Value in this Area
Purchase History
| Date | Type | Sale Price | Title Company |
|---|---|---|---|
| Deed | $388,000 | None Listed On Document | |
| Deed | $123,500 | -- | |
| Deed | $125,000 | -- |
Mortgage History
| Date | Status | Loan Amount | Loan Type |
|---|---|---|---|
| Open | $349,200 | New Conventional |
Property History
| Date | Event | Price | Change | Sq Ft Price |
|---|---|---|---|---|
| 10/07/2024 10/07/24 | Sold | $388,000 | 0.0% | $213 / Sq Ft |
| 09/07/2024 09/07/24 | Pending | -- | -- | -- |
| 09/04/2024 09/04/24 | For Sale | $388,000 | -- | $213 / Sq Ft |
Tax History
| Year | Tax Paid | Tax Assessment Tax Assessment Total Assessment is a certain percentage of the fair market value that is determined by local assessors to be the total taxable value of land and additions on the property. | Land | Improvement |
|---|---|---|---|---|
| 2024 | $4,910 | $26,600 | $0 | $26,600 |
| 2023 | $4,546 | $26,600 | $0 | $26,600 |
| 2022 | $4,456 | $26,600 | $0 | $26,600 |
| 2021 | $4,407 | $26,600 | $0 | $26,600 |
| 2020 | $4,407 | $26,600 | $0 | $26,600 |
| 2019 | $4,380 | $26,600 | $0 | $26,600 |
| 2018 | $4,332 | $26,600 | $0 | $26,600 |
| 2017 | $4,273 | $26,600 | $0 | $26,600 |
| 2016 | $4,260 | $26,600 | $0 | $26,600 |
| 2015 | -- | $26,600 | $0 | $26,600 |
| 2014 | -- | $26,600 | $0 | $26,600 |
Source: Bright MLS
MLS Number: PABU2077858
APN: 50-021-102-002-0A3
- 802 Putter Ct Unit D20
- 897 Kennedy Ct
- 858 Elbow Ln
- 2710 Harvard Dr
- 2245 Evin Dr
- 2241 Evin Dr
- 731 Russells Way
- 2222 Matts Way
- 2569 Bristol Rd
- 2158 Palomino Dr
- 402 Prescot Ct
- 100 Claret Ct Unit 103
- 1253 Lisa Dr
- 200 Claret Ct Unit 304
- 2126 Martindale Rd
- 313 Crimson Ct
- 1204 Lyndhurst Ct Unit 81
- 1283 Lisa Dr
- 153 S Founders Ct
- 145 S Founders Ct
