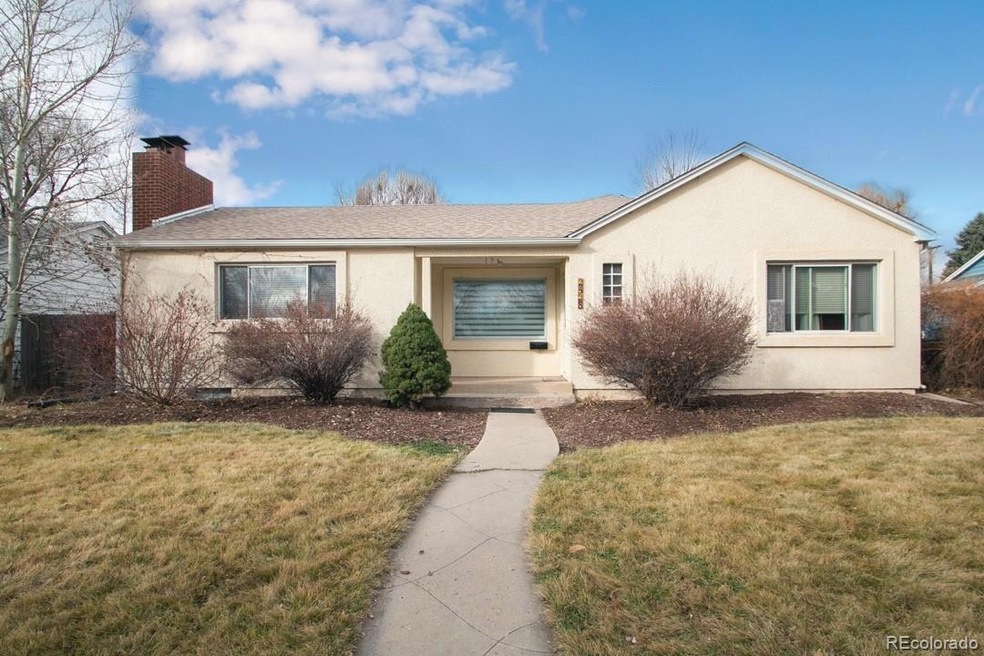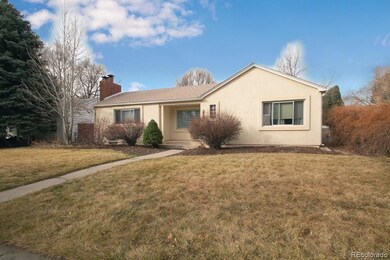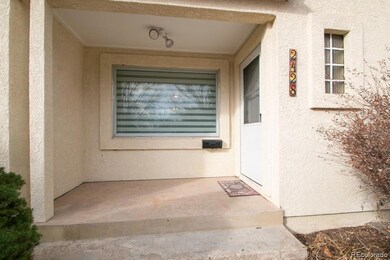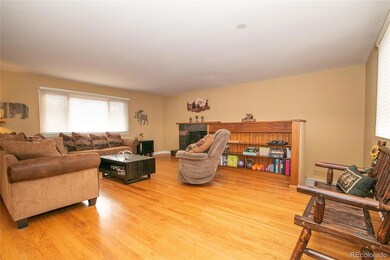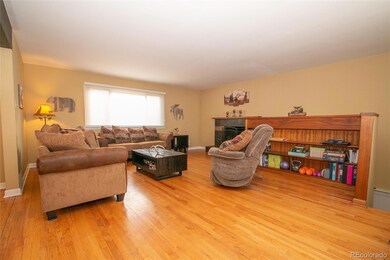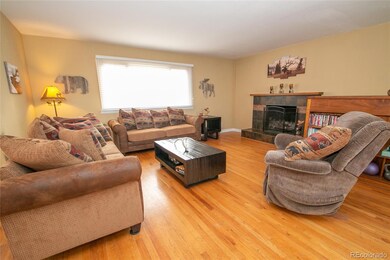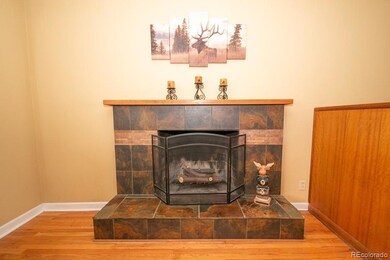
2428 N El Paso St Colorado Springs, CO 80907
Patty Jewett NeighborhoodEstimated Value: $500,323 - $569,000
Highlights
- Wood Flooring
- Granite Countertops
- Eat-In Kitchen
- 2 Fireplaces
- No HOA
- Patio
About This Home
As of December 2020Incredible 3 bed home in the coveted Bonnyville neighborhood of North Downtown! Perfect updated home features a remarkably spacious and sunny open floor plan with beautiful hardwood floors throughout! This home boasts a great kitchen - complete with all appliances, butcher block island, granite counters and 2nd island overlooking the dining room. The living room is huge - room for all your oversized furniture! There are 2 wood burning fireplaces - one in the living room and one in the basement! Down the hall is the owner suite w/private full bath, 2 more secondary bedrooms, full bath and large storage closet. There is a partial basement with laundry area and partially finished family room. Out back is a wonderful fully fenced yard with low-maintenance no-grass landscaping, stamped concrete BBQ/entertaining/relaxing patio, trees, shed and access to the 2-car garage with alley access. Other features of this home include: Central A/C and convenient access to Patty Jewett Golf Course, parks, trails, shopping, schools and minutes from I-25!
Last Agent to Sell the Property
Keller Williams Premier Realty, LLC License #40024272 Listed on: 11/19/2020

Last Buyer's Agent
PPAR Agent Non-REcolorado
NON MLS PARTICIPANT
Home Details
Home Type
- Single Family
Est. Annual Taxes
- $1,366
Year Built
- Built in 1949 | Remodeled
Lot Details
- 7,520 Sq Ft Lot
- Partially Fenced Property
- Landscaped
- Level Lot
- Property is zoned R1-6
Parking
- 2 Car Garage
Home Design
- Frame Construction
- Composition Roof
- Stucco
Interior Spaces
- 1-Story Property
- Ceiling Fan
- 2 Fireplaces
- Wood Burning Fireplace
- Partial Basement
Kitchen
- Eat-In Kitchen
- Range
- Microwave
- Dishwasher
- Kitchen Island
- Granite Countertops
Flooring
- Wood
- Carpet
- Tile
Bedrooms and Bathrooms
- 3 Main Level Bedrooms
Outdoor Features
- Patio
- Fire Pit
Schools
- Taylor Elementary School
- North Middle School
- Palmer High School
Utilities
- Forced Air Heating and Cooling System
- Heating System Uses Natural Gas
- Natural Gas Connected
- Well
- Phone Available
Community Details
- No Home Owners Association
- Bonnyville Subdivision
Listing and Financial Details
- Exclusions: Tenants' personal property
- Assessor Parcel Number 64052-06-007
Ownership History
Purchase Details
Home Financials for this Owner
Home Financials are based on the most recent Mortgage that was taken out on this home.Purchase Details
Home Financials for this Owner
Home Financials are based on the most recent Mortgage that was taken out on this home.Purchase Details
Purchase Details
Home Financials for this Owner
Home Financials are based on the most recent Mortgage that was taken out on this home.Purchase Details
Home Financials for this Owner
Home Financials are based on the most recent Mortgage that was taken out on this home.Purchase Details
Purchase Details
Purchase Details
Purchase Details
Purchase Details
Similar Homes in Colorado Springs, CO
Home Values in the Area
Average Home Value in this Area
Purchase History
| Date | Buyer | Sale Price | Title Company |
|---|---|---|---|
| Barnhardt Carrie | $442,000 | Empire Title Co Springs Llc | |
| Larrabee Sarah A | -- | None Available | |
| Larrabee Sarah A | -- | None Available | |
| Wright Sarah A | $224,500 | Empire Title Co Springs Llc | |
| Johnson Carol Irene | -- | None Available | |
| Johnson Carol I | $185,000 | Fahtco | |
| Sahli Patricia L | -- | -- | |
| Sahli Fred J | -- | -- | |
| Sahli Fred J | -- | -- | |
| Sahli Fred J | -- | -- | |
| Larrabee Sarah A | -- | -- | |
| Larrabee Sarah A | -- | -- |
Mortgage History
| Date | Status | Borrower | Loan Amount |
|---|---|---|---|
| Open | Barnhardt Carrie | $353,600 | |
| Previous Owner | Larrabee Sarah A | $208,289 | |
| Previous Owner | Larrabee Ronald D | $210,350 | |
| Previous Owner | Larrabee Sarah A | $227,284 | |
| Previous Owner | Larrabee Sarah A | $226,517 | |
| Previous Owner | Larrabee Sarah A | $225,600 | |
| Previous Owner | Larrabbee Sarah A | $224,984 | |
| Previous Owner | Larrabee Sarah A | $225,000 | |
| Previous Owner | Larrabee Sarah A | $227,083 | |
| Previous Owner | Wright Sarah A | $224,500 |
Property History
| Date | Event | Price | Change | Sq Ft Price |
|---|---|---|---|---|
| 12/18/2020 12/18/20 | Sold | $442,000 | +1.6% | $251 / Sq Ft |
| 11/20/2020 11/20/20 | Pending | -- | -- | -- |
| 11/19/2020 11/19/20 | For Sale | $435,000 | -- | $247 / Sq Ft |
Tax History Compared to Growth
Tax History
| Year | Tax Paid | Tax Assessment Tax Assessment Total Assessment is a certain percentage of the fair market value that is determined by local assessors to be the total taxable value of land and additions on the property. | Land | Improvement |
|---|---|---|---|---|
| 2024 | $1,518 | $33,840 | $5,030 | $28,810 |
| 2022 | $1,309 | $23,390 | $4,170 | $19,220 |
| 2021 | $1,420 | $24,060 | $4,290 | $19,770 |
| 2020 | $1,374 | $20,240 | $3,580 | $16,660 |
| 2019 | $1,366 | $20,240 | $3,580 | $16,660 |
| 2018 | $1,262 | $17,200 | $2,740 | $14,460 |
| 2017 | $1,195 | $17,200 | $2,740 | $14,460 |
| 2016 | $933 | $16,090 | $2,440 | $13,650 |
| 2015 | $929 | $16,090 | $2,440 | $13,650 |
| 2014 | $913 | $15,180 | $2,440 | $12,740 |
Agents Affiliated with this Home
-
DEREK WAGNER

Seller's Agent in 2020
DEREK WAGNER
Keller Williams Premier Realty, LLC
(719) 210-5258
5 in this area
506 Total Sales
-
P
Buyer's Agent in 2020
PPAR Agent Non-REcolorado
NON MLS PARTICIPANT
Map
Source: REcolorado®
MLS Number: 9062635
APN: 64052-06-007
- 2729 N Prospect St
- 916 E La Salle St
- 2220 N Royer St
- 2711 N Arcadia St
- 2409 N Wahsatch Ave
- 2619 N Arcadia St
- 2436 N Wahsatch Ave
- 2506 Templeton Gap Rd
- 2203 N Wahsatch Ave
- 2104 Templeton Gap Rd
- 2123 N Wahsatch Ave
- 2432 N Weber St
- 825 Paseo Rd
- 615 E Washington St
- 2907 Pennsylvania Ave
- 610 E Fontanero St
- 2405 N Tejon St
- 1831 N El Paso St
- 1905 N Wahsatch Ave
- 2128 N Nevada Ave
- 2428 N El Paso St
- 2432 N El Paso St
- 2422 N El Paso St
- 2418 N El Paso St
- 2436 N El Paso St
- 2431 Magellan St
- 2425 Magellan St
- 2435 Magellan St
- 2421 Magellan St
- 2425 N El Paso St
- 2412 N El Paso St
- 2421 N El Paso St
- 2431 N El Paso St
- 2503 Magellan St
- 2413 Magellan St
- 2417 N El Paso St
- 2408 N El Paso St
- 2411 N El Paso St
- 2507 Magellan St
- 2409 Magellan St
