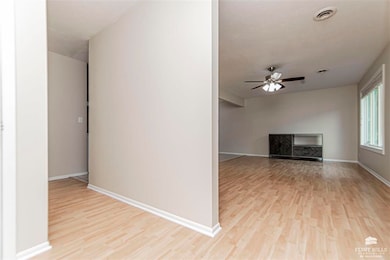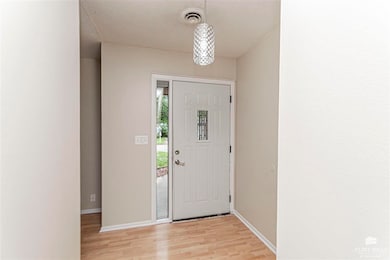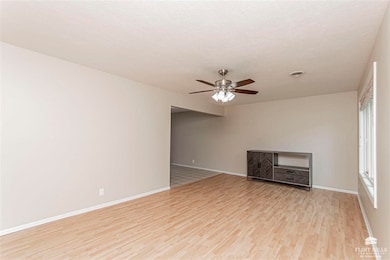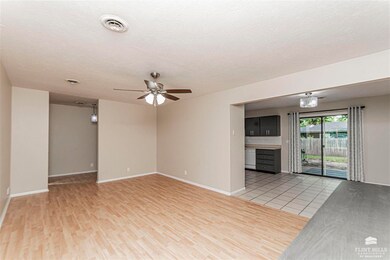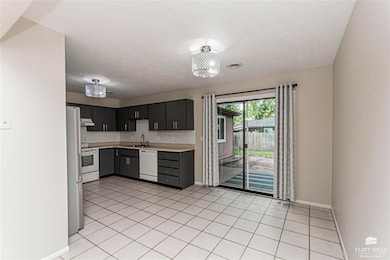
2428 Purcell's Mill Manhattan, KS 66502
Northview NeighborhoodEstimated payment $1,395/month
Highlights
- Ranch Style House
- Patio
- Laundry Room
- Manhattan High School Rated A
- Living Room
- Ceramic Tile Flooring
About This Home
Discover this beautifully updated home in the heart of Manhattan, Kansas, featuring freshly painted common spaces and brand new carpet in all three bedrooms, creating a modern and inviting atmosphere. This charming residence includes one bathroom and a convenient one-car garage, perfect for parking and added storage. Enjoy the spacious layout with a cozy living area that flows into a well-equipped kitchen, ideal for family gatherings or entertaining guests. The fenced-in backyard offers a private outdoor space for relaxation or play, making it suitable for a variety of lifestyles. Conveniently located near shopping options and popular restaurants, this home also provides easy access to Kansas State University, ensuring comfort and convenience for all. Don’t miss this fantastic opportunity to make this house your home!
Home Details
Home Type
- Single Family
Est. Annual Taxes
- $2,668
Year Built
- Built in 1979
Lot Details
- 6,083 Sq Ft Lot
- Fenced
HOA Fees
- $135 Monthly HOA Fees
Parking
- 1 Car Garage
Home Design
- Ranch Style House
- Slab Foundation
- Radon Mitigation System
Interior Spaces
- 1,230 Sq Ft Home
- Ceiling Fan
- Living Room
- Dining Room
- Laundry Room
Flooring
- Carpet
- Laminate
- Ceramic Tile
Bedrooms and Bathrooms
- 3 Main Level Bedrooms
- 1 Full Bathroom
Outdoor Features
- Patio
Utilities
- Central Air
- Heating Available
Map
Home Values in the Area
Average Home Value in this Area
Tax History
| Year | Tax Paid | Tax Assessment Tax Assessment Total Assessment is a certain percentage of the fair market value that is determined by local assessors to be the total taxable value of land and additions on the property. | Land | Improvement |
|---|---|---|---|---|
| 2025 | $2,668 | $20,482 | $2,091 | $18,391 |
| 2024 | $2,668 | $18,607 | $2,006 | $16,601 |
| 2023 | $2,652 | $18,282 | $1,915 | $16,367 |
| 2022 | $2,432 | $16,128 | $2,124 | $14,004 |
| 2021 | $2,168 | $14,796 | $2,048 | $12,748 |
| 2020 | $2,150 | $14,145 | $2,004 | $12,141 |
| 2019 | $2,168 | $14,145 | $1,881 | $12,264 |
| 2018 | $2,084 | $14,341 | $1,847 | $12,494 |
| 2017 | $2,062 | $14,536 | $1,820 | $12,716 |
| 2016 | $2,025 | $14,397 | $1,778 | $12,619 |
| 2014 | -- | $0 | $0 | $0 |
Property History
| Date | Event | Price | Change | Sq Ft Price |
|---|---|---|---|---|
| 08/08/2025 08/08/25 | Pending | -- | -- | -- |
| 08/07/2025 08/07/25 | Price Changed | $192,000 | -3.5% | $156 / Sq Ft |
| 07/08/2025 07/08/25 | For Sale | $199,000 | 0.0% | $162 / Sq Ft |
| 06/20/2025 06/20/25 | Pending | -- | -- | -- |
| 06/13/2025 06/13/25 | For Sale | $199,000 | +59.2% | $162 / Sq Ft |
| 07/27/2018 07/27/18 | Sold | -- | -- | -- |
| 06/06/2018 06/06/18 | Pending | -- | -- | -- |
| 05/03/2018 05/03/18 | For Sale | $125,000 | -- | $102 / Sq Ft |
Purchase History
| Date | Type | Sale Price | Title Company |
|---|---|---|---|
| Warranty Deed | -- | -- |
Similar Homes in Manhattan, KS
Source: Flint Hills Association of REALTORS®
MLS Number: FHR20251575
APN: 203-06-2-70-01-005.00-0
- 809 Church Ave
- 2610 Buttonwood Dr
- 2301 Brockman St
- 2708 Donna's Way
- 425 Brookhaven Dr
- 2413 Galloway Dr
- 917 Mission Ave
- 3312 Half Full Dr
- 2413 Charolais Ln
- 705 Allen Rd
- 2504 Charolais Ln
- 1970 Lincoln Dr
- 609 Allen Rd
- 312 Brookway Dr
- 321 Brookridge Dr
- 317 Brookridge Dr
- 2808 Brookpark Dr
- 2036 Judson St
- 1001 Waxwing Dr
- 1920 Bluestem Terrace

