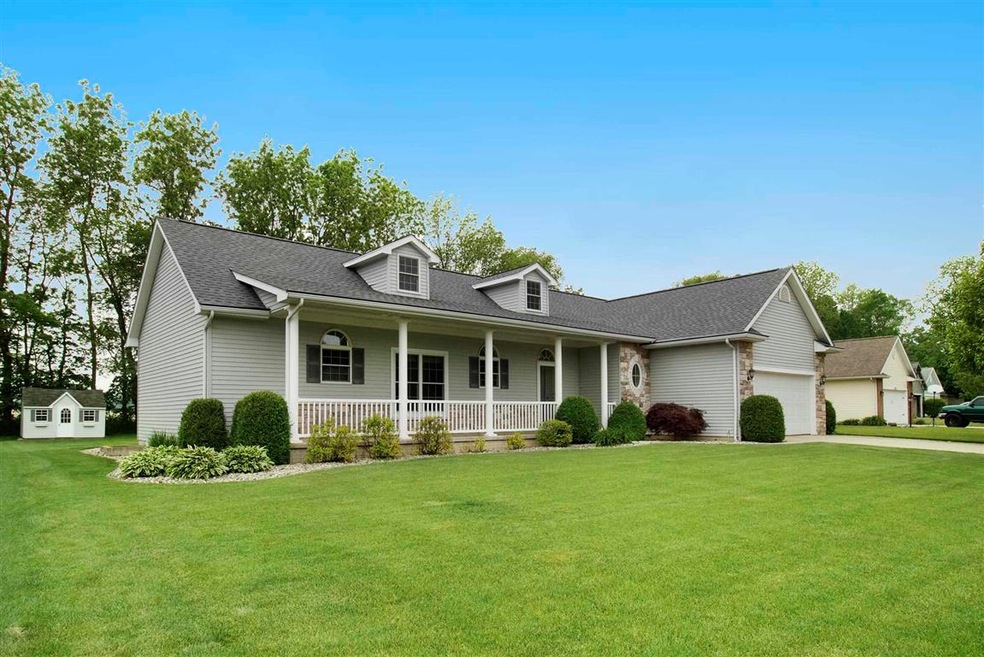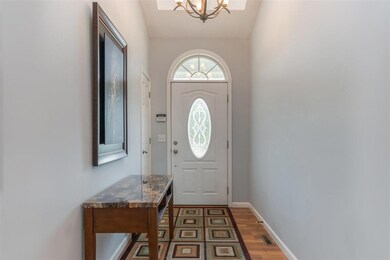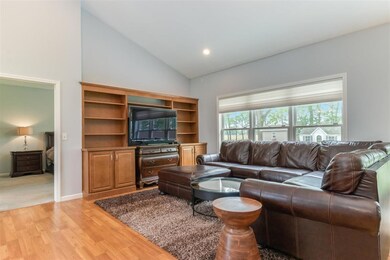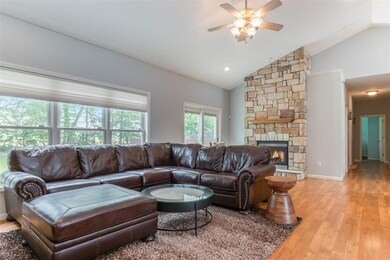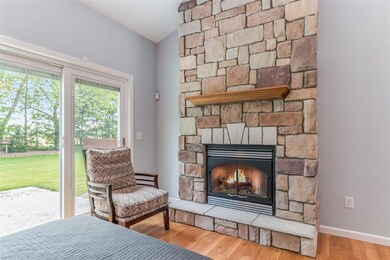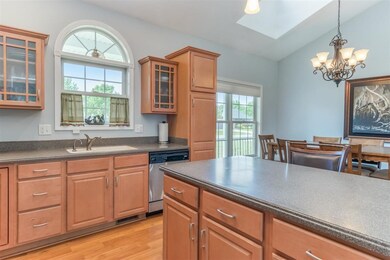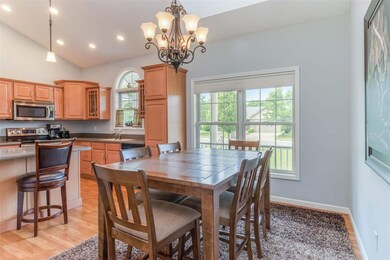
2428 Redspire Blvd Goshen, IN 46526
Estimated Value: $384,000 - $428,000
Highlights
- Primary Bedroom Suite
- Ranch Style House
- Solid Surface Countertops
- Vaulted Ceiling
- Great Room
- 2 Car Attached Garage
About This Home
As of June 2021Gorgeous 4 bedroom, 3 bath ranch home located in The Gardens Subdivision is a must see home for those who love to entertain or just love to be at home! 9 ft. ceilings,and plenty of windows to let the sunshine in! Open concept living, vinyl plank flooring, desirable split floorplan,wonderful living room with gorgeous stone gas log fireplace, delightful eat in kitchen with breakfast bar, loads of storage, prep space and all appliances are included. Fabulous main level master suite with almost new walk in shower, his and her sinks,and huge walk in closet. Step downstairs and be prepared to be "wowed"! Loads of additional living space awaits you with spectacular bar area, 4th bedroom, and 3rd bath. ML laundry, too! Professionally landscaped with sprinkled lawn. Pride of ownership shines in this home! See associated documents for all the updates! Welcome Home! Due to holiday weekend . ALL offers due by Tuesday, June 1 at 2:00 p.m. Any offers received will be presented to seller upon receipt and seller will make a decision by June 1, Tuesday, after 3:30 per sellers request
Last Agent to Sell the Property
Coldwell Banker Real Estate Group Listed on: 05/27/2021

Home Details
Home Type
- Single Family
Est. Annual Taxes
- $3,390
Year Built
- Built in 2005
Lot Details
- 0.35 Acre Lot
- Lot Dimensions are 90 x 170
- Landscaped
- Irrigation
HOA Fees
- $7 Monthly HOA Fees
Parking
- 2 Car Attached Garage
- Garage Door Opener
Home Design
- Ranch Style House
- Asphalt Roof
- Stone Exterior Construction
- Vinyl Construction Material
Interior Spaces
- Built-in Bookshelves
- Vaulted Ceiling
- Gas Log Fireplace
- Entrance Foyer
- Great Room
- Living Room with Fireplace
- Laundry on main level
Kitchen
- Eat-In Kitchen
- Breakfast Bar
- Solid Surface Countertops
- Built-In or Custom Kitchen Cabinets
Flooring
- Carpet
- Stone
- Vinyl
Bedrooms and Bathrooms
- 4 Bedrooms
- Primary Bedroom Suite
- Split Bedroom Floorplan
- Walk-In Closet
- Bathtub with Shower
- Separate Shower
Finished Basement
- Basement Fills Entire Space Under The House
- 1 Bathroom in Basement
- 1 Bedroom in Basement
Outdoor Features
- Patio
- Shed
Location
- Suburban Location
Schools
- Model Elementary School
- Goshen Middle School
- Goshen High School
Utilities
- Forced Air Heating and Cooling System
- Heating System Uses Gas
Listing and Financial Details
- Assessor Parcel Number 20-11-07-328-006.000-015
Ownership History
Purchase Details
Home Financials for this Owner
Home Financials are based on the most recent Mortgage that was taken out on this home.Purchase Details
Purchase Details
Home Financials for this Owner
Home Financials are based on the most recent Mortgage that was taken out on this home.Purchase Details
Home Financials for this Owner
Home Financials are based on the most recent Mortgage that was taken out on this home.Similar Homes in Goshen, IN
Home Values in the Area
Average Home Value in this Area
Purchase History
| Date | Buyer | Sale Price | Title Company |
|---|---|---|---|
| Naing Kyaw | $315,000 | Near North Title Group | |
| Malcom Cory R | -- | Stewart Title Company | |
| Mccloughen Nicholas D | -- | Meridian Title Corp | |
| Mccloughen Nicholas D | -- | Metropolitan Title |
Mortgage History
| Date | Status | Borrower | Loan Amount |
|---|---|---|---|
| Open | Naing Kyaw | $252,600 | |
| Previous Owner | Mccloughen Nicholas D | $75,000 | |
| Previous Owner | Mccloughen Nicholas D | $70,000 |
Property History
| Date | Event | Price | Change | Sq Ft Price |
|---|---|---|---|---|
| 06/30/2021 06/30/21 | Sold | $315,000 | -10.0% | $98 / Sq Ft |
| 06/02/2021 06/02/21 | Price Changed | $350,000 | +7.7% | $109 / Sq Ft |
| 06/01/2021 06/01/21 | Pending | -- | -- | -- |
| 05/27/2021 05/27/21 | For Sale | $325,000 | -- | $101 / Sq Ft |
Tax History Compared to Growth
Tax History
| Year | Tax Paid | Tax Assessment Tax Assessment Total Assessment is a certain percentage of the fair market value that is determined by local assessors to be the total taxable value of land and additions on the property. | Land | Improvement |
|---|---|---|---|---|
| 2024 | $4,553 | $363,900 | $32,900 | $331,000 |
| 2022 | $3,390 | $316,000 | $32,900 | $283,100 |
| 2021 | $3,125 | $255,100 | $32,900 | $222,200 |
| 2020 | $3,405 | $246,400 | $32,900 | $213,500 |
| 2019 | $2,613 | $208,100 | $32,900 | $175,200 |
| 2018 | $2,421 | $203,600 | $32,900 | $170,700 |
| 2017 | $2,009 | $194,100 | $32,900 | $161,200 |
| 2016 | $2,072 | $194,200 | $32,900 | $161,300 |
| 2014 | $1,893 | $182,000 | $32,900 | $149,100 |
| 2013 | $1,840 | $182,000 | $32,900 | $149,100 |
Agents Affiliated with this Home
-
Julie Thatcher

Seller's Agent in 2021
Julie Thatcher
Coldwell Banker Real Estate Group
(574) 361-7075
195 Total Sales
-
Tina Walters

Buyer's Agent in 2021
Tina Walters
Fathom Realty Indiana, LLC
(574) 202-8462
65 Total Sales
Map
Source: Indiana Regional MLS
MLS Number: 202119997
APN: 20-11-07-328-006.000-015
- 2414 Tulip Blvd
- 205 Tanglewood Dr Unit A
- 13 Meadow Ln
- 701 Brandywine Dr
- 1916 Greenwood Dr
- 509 Janewood Ct
- 1921 Bashor Rd
- 1817 Amberwood Dr
- 1913 Bashor Rd
- 0 W Clinton St
- 1805 Amberwood Dr
- 1507 West Ave
- 1341 Sand Hills Point
- 1927 Lighthouse Ln
- 1511 Westmoor Pkwy
- 1341 Sturgeon Point
- 1310 West Ave
- 1309 Elkhart Rd
- 1202 W Lincoln Ave
- 1550 Sandlewood Dr
- 2428 Redspire Blvd
- 2424 Redspire Blvd
- 2432 Redspire Blvd
- 2420 Redspire Blvd
- 2436 Redspire Blvd
- 2429 Redspire Blvd
- 2425 Redspire Blvd
- 2433 Redspire Blvd
- 2421 Redspire Blvd
- 2416 Redspire Blvd
- 2504 Redspire Blvd
- 2419 Redspire Blvd
- 2452 Tulip Blvd
- 2448 Tulip Blvd
- 109 Mountain Ash Ln
- 2512 Redspire Blvd
- 2412 Redspire Blvd
- 2454 Tulip Blvd
- 2446 Tulip Blvd
- 2415 Redspire Blvd
