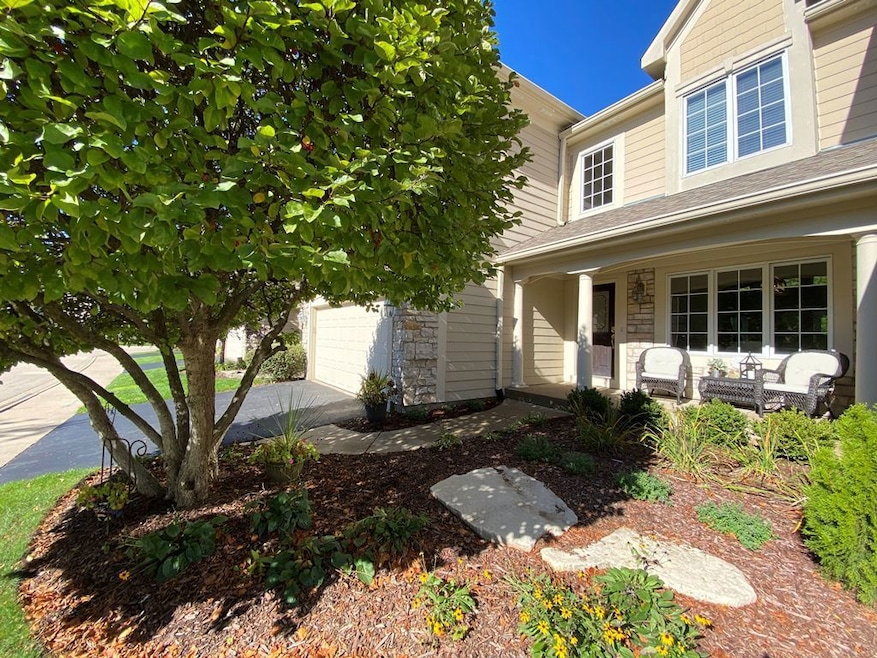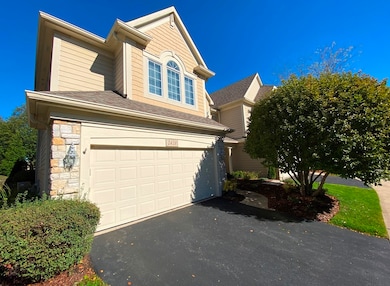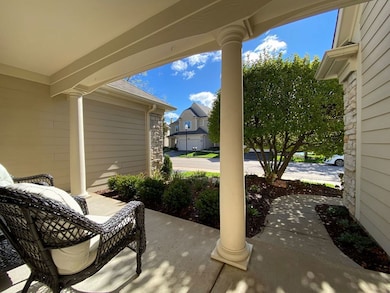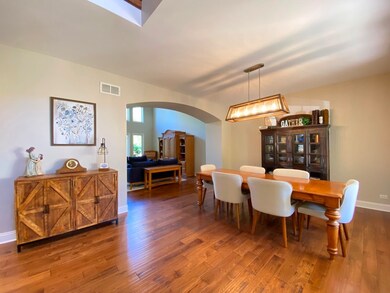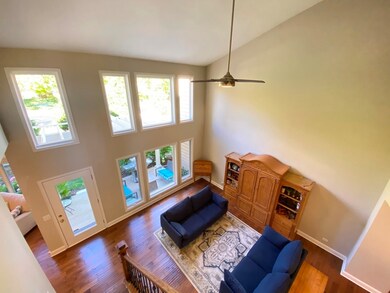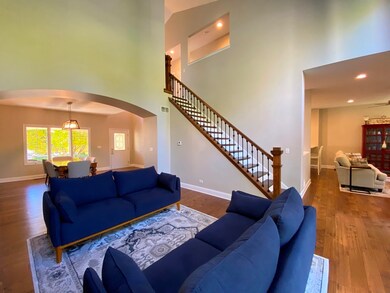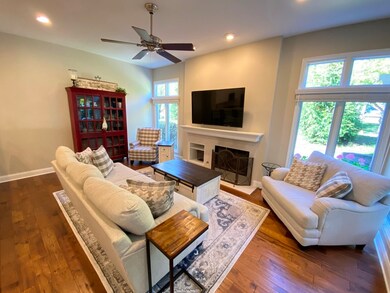2428 Ridgewood Ct Aurora, IL 60502
Eola Yards NeighborhoodEstimated payment $4,817/month
Highlights
- Open Floorplan
- Recreation Room
- Whirlpool Bathtub
- Gwendolyn Brooks Elementary School Rated A
- Wood Flooring
- Granite Countertops
About This Home
A true STAND OUT from the rest and everything to LOVE!!! "Maintenance free" living! LUXURY Duplex (with charming front porch and pergola covered patio) is located in the Stonebridge community and highly acclaimed Naperville School District 204! Upon entering you'll experience the flair of tasteful finishes, quality improvements and a spectacular OPEN concept floor plan that easily flows from one room to another! Impressive 2-story entrance continues into the formal dining room and 2-story living room which features a dramatic wall of windows (bringing the outside in)! Your culinary adventures await you in this gorgeous remodeled kitchen complete with: white 42" Shaker style soft-close cabinetry (accented w/crown molding and brushed nickel hardware), granite countertops, subway tile backsplash, under-mount sink, wrap-a-round breakfast bar, recessed lighting, all stainless steel appliances (+) double oven, large pantry closet AND separate breakfast area (characterized w/custom built-in cabinets, glass displays and built-in seating). Adjacent family room brings with it a cozy fireplace and 9' ceiling! Lovely remodeled laundry room takes the word "chore" out of doing laundry and is equipped w/front load washer/dryer, granite countertop, under-mount sink and built-in cabinets! Stunning hand-scraped hardwood floors (on main level and 2nd level hallway) and the attractive hardwood staircase (with custom newels and iron balusters) lead upstairs. The 2nd level provides 3 large bedrooms and 2 full bathrooms. The vaulted primary suite (beyond SWEET!) features a 16x6 walk-in closet while its spa-like bath provides nothing but luxury with its double bowl vanity (comfort height), separate water closet, separate shower and Jacuzzi tub (this space is truly a sanctuary where you can rest, recharge and escape from your work life!). Bedroom #2 is vaulted while Bedroom #3 offers a large walk-in closet and is connected to the secondary bath. The re-designed finished basement is even more of a reason to fall in love with this home and includes a recreation room, 4th bed w/barn style doors, full bath and convenient storage areas! Experience relaxed living on all 3 levels (over 3,100 sq ft of finished living space)! Brooks Elementary and Granger Middle School are located within the subdivision. Metea Valley HS, Rte 59 train station and I88 are all less than 5 minutes away. Take advantage of the many restaurants, shopping and parks the area provides. OTHER HIGHLIGHTS INCLUDE: White 6-panel door/trim package; Irrigation system; Roof/Gutters (2015); Hot Water Heater (2017); Kitchen, breakfast area built-in, appliances, laundry room, staircase, basement, baths, flooring, painting, statement lighting (2018); Rear storm door, 2nd floor bath tile/paint, Furnace (2023); Washing machine (2024); Primary bedroom + walk-in closet carpet, Refrigerator (2025). Super close to the clubhouse! Optional/private Stonebridge Country Club memberships are available (not included with the monthly HOA dues or quarterly assessment). This is not just a home. It's a lifestyle. One of the best.
Townhouse Details
Home Type
- Townhome
Est. Annual Taxes
- $10,861
Year Built
- Built in 2000
Lot Details
- Lot Dimensions are 42.78x74.87x43.87x73.96
- Cul-De-Sac
- Sprinkler System
HOA Fees
Parking
- 2 Car Garage
- Driveway
- Parking Included in Price
Home Design
- Half Duplex
- Entry on the 1st floor
- Asphalt Roof
- Stone Siding
- Concrete Perimeter Foundation
Interior Spaces
- 2,618 Sq Ft Home
- 2-Story Property
- Open Floorplan
- Ceiling Fan
- Gas Log Fireplace
- Six Panel Doors
- Entrance Foyer
- Family Room with Fireplace
- Living Room
- Formal Dining Room
- Recreation Room
- Storage Room
Kitchen
- Double Oven
- Cooktop
- Microwave
- Dishwasher
- Stainless Steel Appliances
- Granite Countertops
- Disposal
Flooring
- Wood
- Carpet
Bedrooms and Bathrooms
- 4 Bedrooms
- 4 Potential Bedrooms
- Walk-In Closet
- Dual Sinks
- Whirlpool Bathtub
- Separate Shower
Laundry
- Laundry Room
- Dryer
- Washer
- Sink Near Laundry
Basement
- Basement Fills Entire Space Under The House
- Sump Pump
- Finished Basement Bathroom
Home Security
Outdoor Features
- Patio
Schools
- Brooks Elementary School
- Granger Middle School
- Metea Valley High School
Utilities
- Forced Air Heating and Cooling System
- Heating System Uses Natural Gas
Listing and Financial Details
- Homeowner Tax Exemptions
Community Details
Overview
- Association fees include insurance, security, exterior maintenance, lawn care, snow removal
- 2 Units
- Lynn Schubbe Association, Phone Number (847) 490-3833
- Stonebridge Subdivision
- Property managed by Associa Chicagoland
Recreation
- Park
Pet Policy
- Dogs and Cats Allowed
Security
- Resident Manager or Management On Site
- Carbon Monoxide Detectors
Map
Home Values in the Area
Average Home Value in this Area
Tax History
| Year | Tax Paid | Tax Assessment Tax Assessment Total Assessment is a certain percentage of the fair market value that is determined by local assessors to be the total taxable value of land and additions on the property. | Land | Improvement |
|---|---|---|---|---|
| 2024 | $10,861 | $150,842 | $34,722 | $116,120 |
| 2023 | $10,365 | $135,540 | $31,200 | $104,340 |
| 2022 | $8,105 | $102,650 | $27,550 | $75,100 |
| 2021 | $7,889 | $98,990 | $26,570 | $72,420 |
| 2020 | $7,985 | $98,990 | $26,570 | $72,420 |
| 2019 | $7,701 | $94,150 | $25,270 | $68,880 |
| 2018 | $8,316 | $94,150 | $25,780 | $68,370 |
| 2017 | $9,770 | $108,440 | $24,910 | $83,530 |
| 2016 | $8,606 | $104,070 | $23,910 | $80,160 |
| 2015 | $8,494 | $98,810 | $22,700 | $76,110 |
| 2014 | $8,255 | $93,850 | $21,380 | $72,470 |
| 2013 | $8,173 | $94,500 | $21,530 | $72,970 |
Property History
| Date | Event | Price | List to Sale | Price per Sq Ft | Prior Sale |
|---|---|---|---|---|---|
| 11/06/2025 11/06/25 | For Sale | $649,900 | +130.1% | $248 / Sq Ft | |
| 04/13/2018 04/13/18 | Sold | $282,500 | -5.8% | $108 / Sq Ft | View Prior Sale |
| 03/06/2018 03/06/18 | Pending | -- | -- | -- | |
| 01/11/2018 01/11/18 | For Sale | $300,000 | -- | $115 / Sq Ft |
Purchase History
| Date | Type | Sale Price | Title Company |
|---|---|---|---|
| Warranty Deed | -- | Attorneys Title Guaranty Fu | |
| Warranty Deed | $372,000 | Multiple | |
| Warranty Deed | $322,000 | -- |
Mortgage History
| Date | Status | Loan Amount | Loan Type |
|---|---|---|---|
| Previous Owner | $190,000 | No Value Available |
Source: Midwest Real Estate Data (MRED)
MLS Number: 11915436
APN: 07-07-314-041
- 2407 Wentworth Ln
- 2175 Oleander Ct
- 1148 Drury Ln
- 1176 Heathrow Ln
- 2598 Chasewood Ct Unit 47
- 1110 Oakhill Dr
- 1732 Briarheath Dr Unit 7A21
- 322 4th St
- 1229 Pennsbury Ln
- 1771 Briarheath Dr
- 3220 Bromley Ln Unit 341A
- 1870 Tall Oaks Dr Unit 3104
- 1616 Colchester Ln
- 1419 Mcclure Rd Unit 1419
- 1425 Mcclure Rd Unit 10
- 2420 Glenford Dr
- 973 Parkhill Cir Unit 973-B
- 1671 Sheffer Rd
- 1962 Tall Oaks Dr Unit 1
- 1942 Tall Oaks Dr Unit 1A
- 1751 Felten Rd Unit 1
- 1229 Pennsbury Ln
- 3106 Bromley Ln Unit 422B
- 3123 Ollerton Ave
- 3248 Bromley Ln Unit 303C
- 3166 Bromley Ln Unit 664E
- 3174 Bromley Ln Unit 674E
- 2637 Wingate Ct Unit 1
- 3345 Bromley Ln Unit 201A
- 3293 Cremin Ln Unit 194D
- 2800 Pontiac Dr
- 991 Tollview Ave Unit 5
- 991 Tollview Ave Unit 4
- 2468 Reflections Dr Unit T2401
- 1675-1735 N Marywood Ave
- 1340 Marshall Blvd
- 2279 Reflections Dr Unit 1208
- 2562 Golf Ridge Cir
- 2737 Borkshire Ln Unit 5386
- 2727 Borkshire Ln
