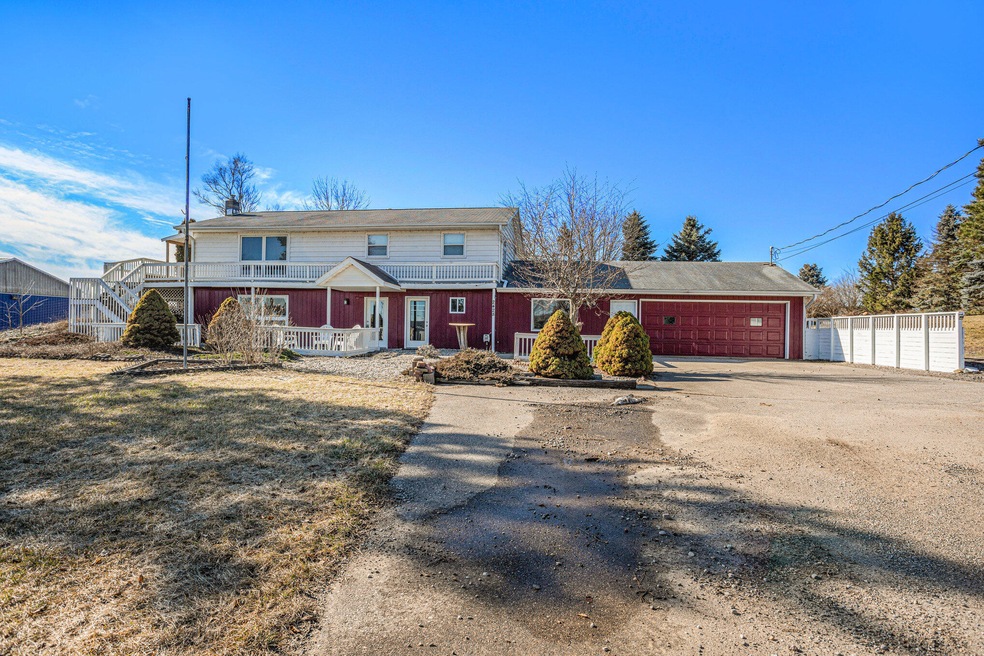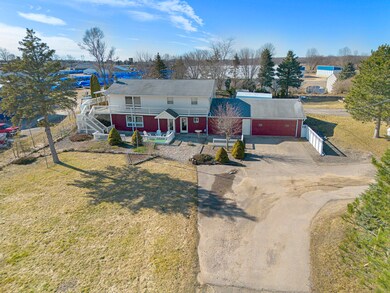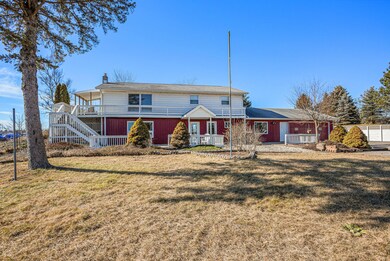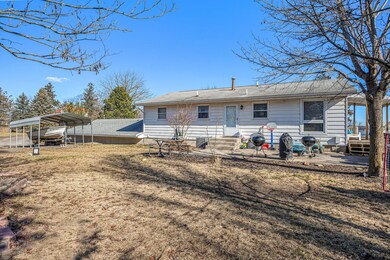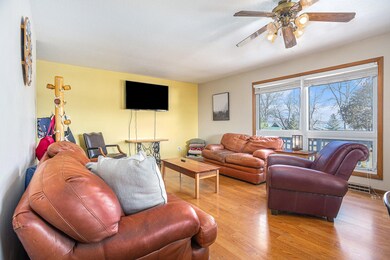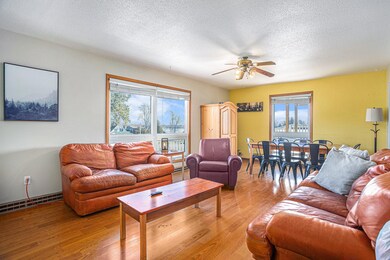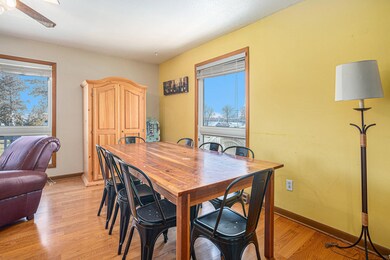
2428 S Patterson Rd Shelbyville, MI 49344
Highlights
- Water Views
- 2 Car Attached Garage
- 2-minute walk to Gun Lake Park
- Water Access
- Forced Air Heating and Cooling System
About This Home
As of April 2024*****Currently priced 15,000 below professional appraisal!***** This is truly a one-of-a-kind home! Enjoy living across the street from Gun Lake Park, with amazing sunrise views. 300 paces from your front door are a swimming beach, boat launch, and playground with picnic pavilion. This rare find is loaded with opportunity, because it is allowed to be used as residential, yet zoned C2, which means that you can live here and also run your own business from home! The lower level has been divided into three separate (or potentially combined) living or commerce areas. Here's how the house is arranged:
Upstairs is a comfy 3 bedroom, full bath residence, separated from the lower level by an internal staircase. Locking doors at top and bottom of stairs offer privacy, yet access to the laundry and half bath at the bottom of the stairs. Entrance to the upper-level residence has its own private crushed asphalt driveway that wraps around to the back of the house with single carport and parking for 2 cars.
Lower level access is available from upstairs, or three separate doors in the front of the house.
The farthest door to the left opens to a lovely studio apartment suite with full kitchen, breakfast bar, and living room. The open floor plan has a bedroom area and full bathroom with 2-sided glass shower and "back-door" to the laundry half-bath laundry room. This awesome space has been used as a short-term rental and has a proven track-record that is available for qualified buyers.
The middle door in the front of the home opens to a newly finished 14x13 business office space, or additional living space accessible to the studio apartment. The office might be ideal for use as a real estate office, insurance, or drop-in multi business rented meeting space.
The door closest to the garage enters a convenient delivery hallway between the very large 2 car garage and then opens into the big (approximately 14 x27) space which might be ideal for a fitness studio, game room, or ... whatever your imagination creates!
Seller is a licensed real estate agent. Showings to begin 1/29/2024
Last Agent to Sell the Property
ERA Reardon Realty Great Lakes License #6501397789 Listed on: 01/26/2024
Last Buyer's Agent
Miranda Galliani
Keller Williams Realty Rivertown License #6501449178

Home Details
Home Type
- Single Family
Est. Annual Taxes
- $4,860
Year Built
- Built in 1973
Lot Details
- 1.14 Acre Lot
- Lot Dimensions are 150x331
- Property is zoned C-2, C-2
HOA Fees
- $33 Monthly HOA Fees
Parking
- 2 Car Attached Garage
- Gravel Driveway
Home Design
- Aluminum Siding
Interior Spaces
- 2,132 Sq Ft Home
- 2-Story Property
- Water Views
- Laundry on main level
Bedrooms and Bathrooms
- 4 Bedrooms
Basement
- Walk-Out Basement
- Laundry in Basement
Outdoor Features
- Water Access
Utilities
- Forced Air Heating and Cooling System
- Heating System Uses Natural Gas
- Well
- Natural Gas Water Heater
Community Details
- Association fees include sewer
Ownership History
Purchase Details
Home Financials for this Owner
Home Financials are based on the most recent Mortgage that was taken out on this home.Purchase Details
Purchase Details
Home Financials for this Owner
Home Financials are based on the most recent Mortgage that was taken out on this home.Similar Homes in Shelbyville, MI
Home Values in the Area
Average Home Value in this Area
Purchase History
| Date | Type | Sale Price | Title Company |
|---|---|---|---|
| Warranty Deed | $300,000 | None Listed On Document | |
| Warranty Deed | -- | Alles Law | |
| Warranty Deed | $172,500 | Chicago Title |
Mortgage History
| Date | Status | Loan Amount | Loan Type |
|---|---|---|---|
| Open | $150,100 | New Conventional | |
| Previous Owner | $162,925 | New Conventional | |
| Previous Owner | $385,000 | No Value Available | |
| Previous Owner | $353,000 | Future Advance Clause Open End Mortgage | |
| Previous Owner | $75,000 | Credit Line Revolving | |
| Previous Owner | $107,211 | Stand Alone Refi Refinance Of Original Loan | |
| Previous Owner | $110,000 | Credit Line Revolving | |
| Previous Owner | $32,570 | Unknown |
Property History
| Date | Event | Price | Change | Sq Ft Price |
|---|---|---|---|---|
| 04/15/2024 04/15/24 | Sold | $300,000 | -18.9% | $141 / Sq Ft |
| 03/10/2024 03/10/24 | Pending | -- | -- | -- |
| 03/06/2024 03/06/24 | Price Changed | $369,900 | -1.3% | $173 / Sq Ft |
| 02/13/2024 02/13/24 | Price Changed | $374,900 | -6.3% | $176 / Sq Ft |
| 01/26/2024 01/26/24 | For Sale | $399,900 | +131.8% | $188 / Sq Ft |
| 07/19/2016 07/19/16 | Sold | $172,500 | -9.2% | $61 / Sq Ft |
| 05/13/2016 05/13/16 | Pending | -- | -- | -- |
| 03/21/2016 03/21/16 | For Sale | $190,000 | -- | $67 / Sq Ft |
Tax History Compared to Growth
Tax History
| Year | Tax Paid | Tax Assessment Tax Assessment Total Assessment is a certain percentage of the fair market value that is determined by local assessors to be the total taxable value of land and additions on the property. | Land | Improvement |
|---|---|---|---|---|
| 2025 | $5,234 | $137,400 | $27,200 | $110,200 |
| 2024 | $2,559 | $135,700 | $25,400 | $110,300 |
| 2023 | $3,976 | $102,500 | $23,200 | $79,300 |
| 2022 | $2,559 | $89,200 | $12,800 | $76,400 |
| 2021 | $1,987 | $83,400 | $12,800 | $70,600 |
| 2020 | $2,284 | $87,400 | $11,800 | $75,600 |
| 2019 | $1,878 | $71,500 | $11,800 | $59,700 |
| 2018 | $2,270 | $65,200 | $13,500 | $51,700 |
| 2017 | $0 | $65,600 | $13,500 | $52,100 |
| 2016 | $0 | $55,200 | $13,000 | $42,200 |
| 2015 | -- | $55,200 | $13,000 | $42,200 |
| 2014 | -- | $52,800 | $13,700 | $39,100 |
| 2013 | -- | $48,800 | $13,700 | $35,100 |
Agents Affiliated with this Home
-
Roxanne O'Neil
R
Seller's Agent in 2024
Roxanne O'Neil
ERA Reardon Realty Great Lakes
(616) 822-0234
43 Total Sales
-
M
Buyer's Agent in 2024
Miranda Galliani
Keller Williams Realty Rivertown
-
Z
Seller's Agent in 2016
Zach Wendt
Keller Williams GR East
-
J
Buyer's Agent in 2016
Jeanine Herlacher
Midwest Properties ERA Powered (Shelbyville)
Map
Source: Southwestern Michigan Association of REALTORS®
MLS Number: 24004872
APN: 24-036-019-00
- 20 Berreta Dr
- 30 Browning Dr
- 4222 W Joy Rd
- 4278 W Joy Rd
- 12683 Blue Lagoon Rd
- 4111 E Joy Rd
- 12657 Blue Lagoon Rd
- 3173 Sandy Beach St
- 3179 Sandy Beach St
- 4327 Harmony Dr
- 2533 S Patterson Rd
- 4618 Circle Inn Dr
- 2724 Pasture Ln
- 12571 Westwood Ln Unit 9
- 11982 Erica Ln Unit 39
- 11965 Farmview
- 11811 Marsh Rd Unit 9
- 11811 Marsh Rd Unit 10
- 2103 Island Dr
- 11603 Winchester Dr
