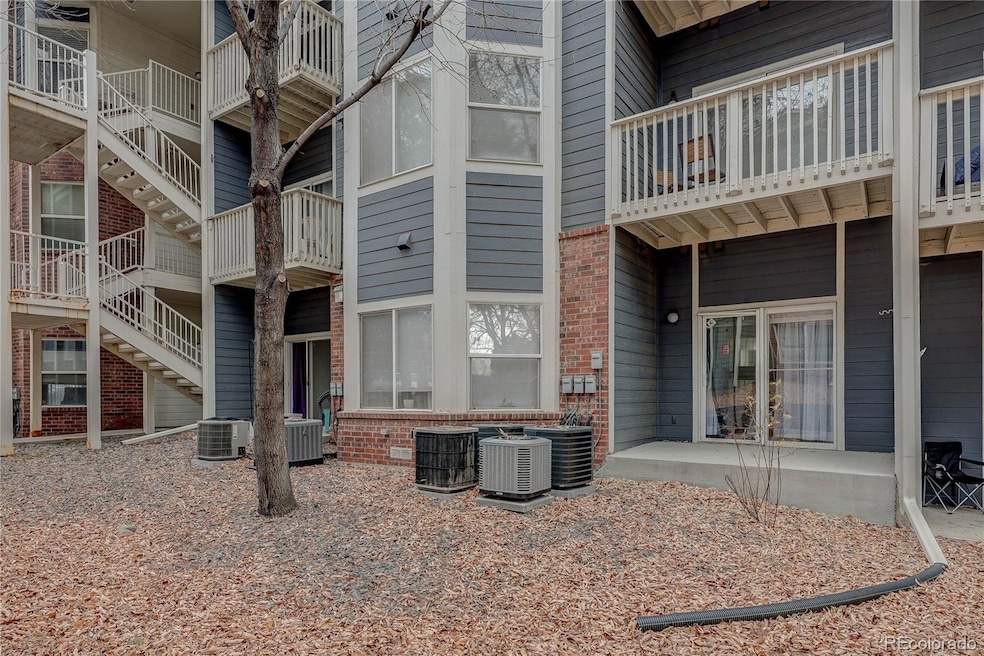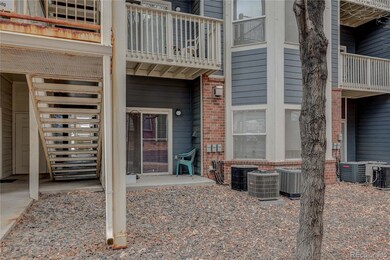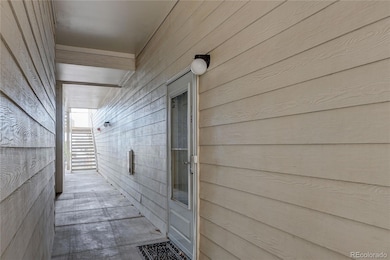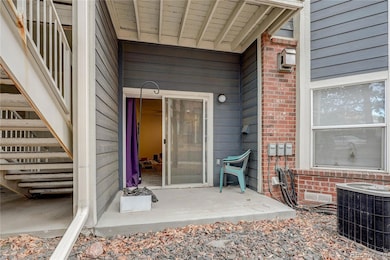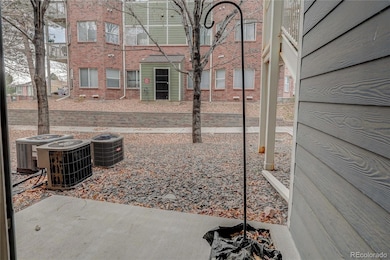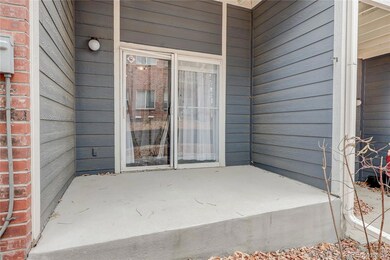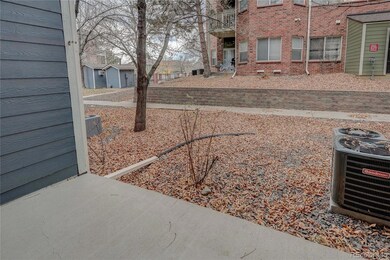2428 W 82nd Place Unit 1G Westminster, CO 80031
Sherrelwood NeighborhoodEstimated payment $1,716/month
Highlights
- Primary Bedroom Suite
- End Unit
- Community Pool
- Open Floorplan
- Granite Countertops
- Walk-In Closet
About This Home
Welcome home to this main-floor Westminster condo offering comfort, convenience, and value! With 1,039 square feet, this home lives large thanks to its high ceilings and abundant natural light throughout. The inviting living room features a cozy fireplace and sliding glass doors that open to Patio #1, perfect for relaxing or entertaining. The dining area showcases laminate flooring and flows seamlessly into the kitchen, which boasts granite countertops, ample cabinetry, and plenty of prep space for cooking.
The first bedroom offers carpet, and a door to the 3⁄4 bathroom which also connects to the hallway for guest convenience. The primary suite is a true retreat with a walk-in closet, sliding doors to Patio #2, and an updated en-suite bathroom featuring laminate flooring. The laundry area is ideally located in the hallway between the two bedrooms for easy access.
Enjoy main-floor living and the added bonus of a deeded carport parking space. This inviting home combines practicality and style in a desirable Westminster location—and with its attractive price, it’s poised to sell quickly. Don’t miss this exceptional opportunity!
Listing Agent
Legacy 100 Real Estate Partners LLC Brokerage Email: carol.sandstead@gmail.com,303-949-5950 License #00608095 Listed on: 11/12/2025
Co-Listing Agent
Legacy 100 Real Estate Partners LLC Brokerage Email: carol.sandstead@gmail.com,303-949-5950 License #100078627
Property Details
Home Type
- Condominium
Est. Annual Taxes
- $1,816
Year Built
- Built in 1999
Lot Details
- Property fronts a private road
- End Unit
- Two or More Common Walls
- West Facing Home
HOA Fees
- $327 Monthly HOA Fees
Home Design
- Entry on the 1st floor
- Frame Construction
- Composition Roof
Interior Spaces
- 1,039 Sq Ft Home
- 1-Story Property
- Open Floorplan
- Ceiling Fan
- Living Room with Fireplace
- Dining Room
Kitchen
- Self-Cleaning Oven
- Microwave
- Dishwasher
- Granite Countertops
Flooring
- Carpet
- Laminate
- Tile
Bedrooms and Bathrooms
- 2 Main Level Bedrooms
- Primary Bedroom Suite
- Walk-In Closet
Laundry
- Laundry Room
- Dryer
- Washer
Home Security
Parking
- 1 Parking Space
- 1 Carport Space
Outdoor Features
- Patio
Schools
- Metz Elementary School
- Ranum Middle School
- Westminster High School
Utilities
- Forced Air Heating and Cooling System
- Heating System Uses Natural Gas
- Natural Gas Connected
Listing and Financial Details
- Exclusions: Seller's personal property and real estate marketing materials
- Assessor Parcel Number R0120028
Community Details
Overview
- Association fees include ground maintenance, sewer, snow removal, trash, water
- Park Rise At Summit Pointe Association, Phone Number (303) 457-1444
- Low-Rise Condominium
- Park Rise At Summit Pointe Subdivision
Recreation
- Community Pool
Security
- Carbon Monoxide Detectors
- Fire and Smoke Detector
Map
Home Values in the Area
Average Home Value in this Area
Tax History
| Year | Tax Paid | Tax Assessment Tax Assessment Total Assessment is a certain percentage of the fair market value that is determined by local assessors to be the total taxable value of land and additions on the property. | Land | Improvement |
|---|---|---|---|---|
| 2024 | $1,816 | $19,500 | $3,940 | $15,560 |
| 2023 | $1,802 | $22,660 | $3,380 | $19,280 |
| 2022 | $1,676 | $16,510 | $3,480 | $13,030 |
| 2021 | $1,727 | $16,510 | $3,480 | $13,030 |
| 2020 | $1,742 | $16,940 | $3,580 | $13,360 |
| 2019 | $1,739 | $16,940 | $3,580 | $13,360 |
| 2018 | $1,432 | $13,870 | $730 | $13,140 |
| 2017 | $1,221 | $13,870 | $730 | $13,140 |
| 2016 | $1,011 | $10,800 | $800 | $10,000 |
| 2015 | $1,009 | $10,800 | $800 | $10,000 |
| 2014 | $610 | $6,310 | $800 | $5,510 |
Property History
| Date | Event | Price | List to Sale | Price per Sq Ft |
|---|---|---|---|---|
| 11/12/2025 11/12/25 | For Sale | $235,000 | -- | $226 / Sq Ft |
Purchase History
| Date | Type | Sale Price | Title Company |
|---|---|---|---|
| Warranty Deed | $350,000 | Heritage Title | |
| Interfamily Deed Transfer | -- | None Available | |
| Interfamily Deed Transfer | -- | None Available | |
| Interfamily Deed Transfer | -- | None Available | |
| Special Warranty Deed | $117,000 | Assured Title | |
| Trustee Deed | -- | None Available | |
| Special Warranty Deed | -- | None Available | |
| Special Warranty Deed | -- | None Available | |
| Special Warranty Deed | $115,000 | Fahtco | |
| Warranty Deed | $158,600 | None Available | |
| Warranty Deed | $96,155 | Stewart Title |
Mortgage History
| Date | Status | Loan Amount | Loan Type |
|---|---|---|---|
| Open | $525,000 | Credit Line Revolving | |
| Previous Owner | $87,750 | New Conventional | |
| Previous Owner | $92,000 | Unknown | |
| Previous Owner | $76,900 | No Value Available | |
| Closed | $525,000 | No Value Available |
Source: REcolorado®
MLS Number: 7296673
APN: 1719-29-4-13-097
- 2430 W 82nd Place Unit 2F
- 2420 W 82nd Place Unit F
- 8330 Zuni St Unit 101
- 8330 Zuni St Unit 109
- 8330 Zuni St Unit 212
- 8330 Zuni St Unit 117
- 8330 Zuni St Unit 209
- 8361 Wyandot St
- 8077 Bryant St
- 2666 W 80th Way
- 8028 Bryant St
- 2420 W 80th Ave
- 8188 Pecos Way
- 2929 W 81st Ave Unit J
- 8034 Decatur St
- 2933 W 81st Ave Unit H
- 2933 W 81st Ave Unit F
- 8450 Decatur St Unit 97
- 8450 Decatur St Unit 98
- 4809 N Tejon St
- 2430 W 82nd Place Unit 2B Weminster
- 2436 W 82nd Place Unit F
- 2420 W 82nd Place
- 8290 Federal Blvd
- 2915 W 81st Ave
- 8055 Decatur St
- 2720 W 86th Ave Unit 69
- 2760 W 86th Ave Unit 3
- 1800 W 85th Ave
- 7868 Quivas Way
- 8775 Clay St
- 1327 W 84th Ave
- 7659 Tejon St
- 8338 Charles Way
- 7595 Zuni St
- 7618 Umatilla St
- 2300 W 76th Ave
- 1132 W 84th Place
- 8675 Mariposa St
- 2205 W 90th Ave
