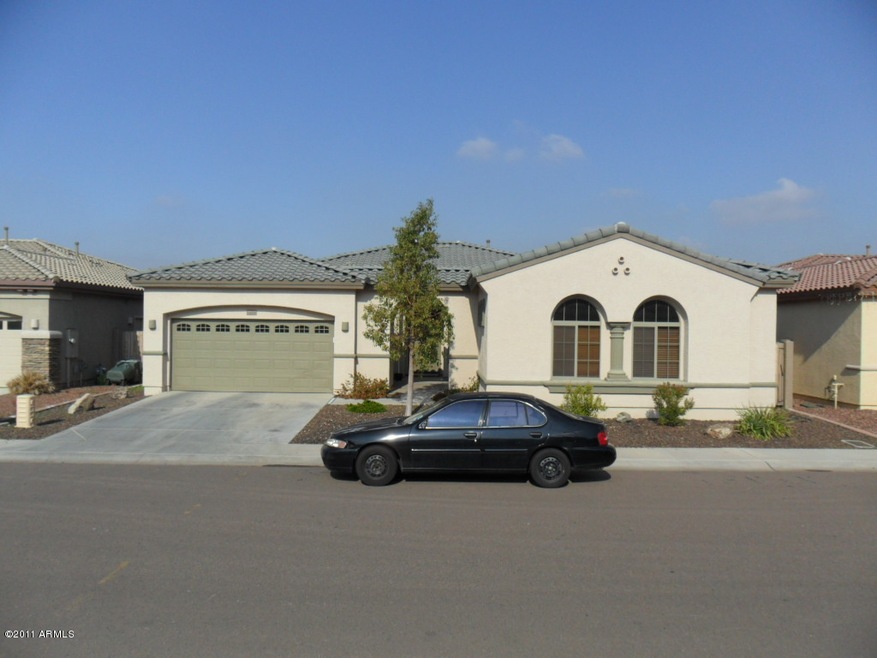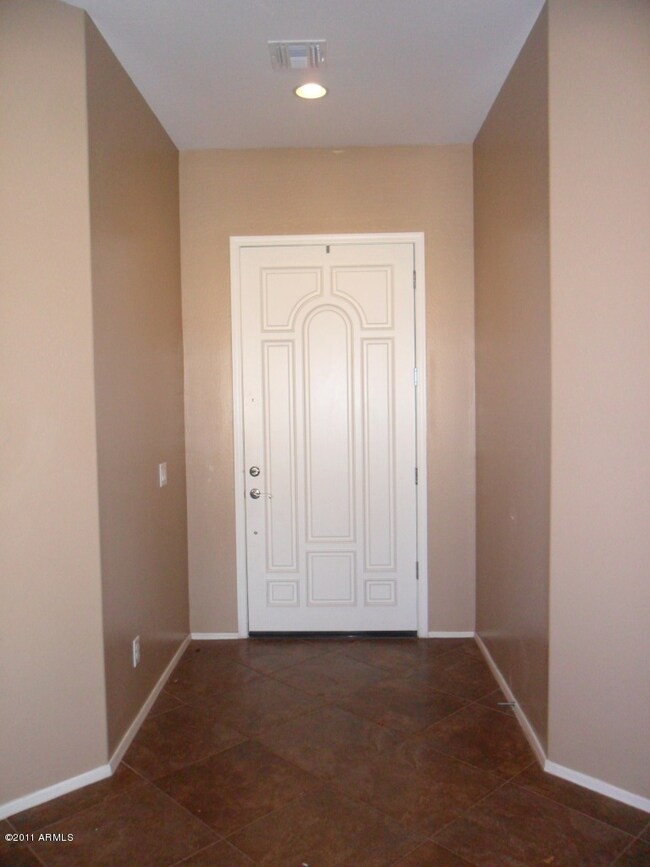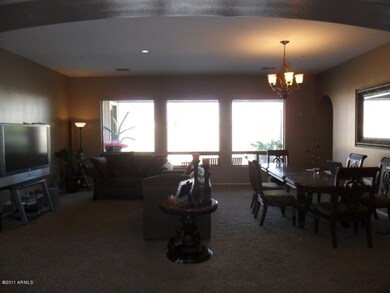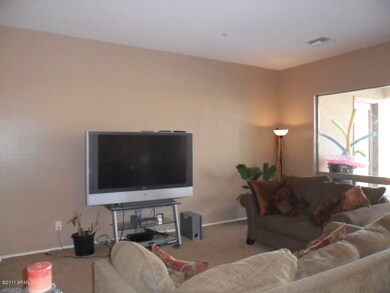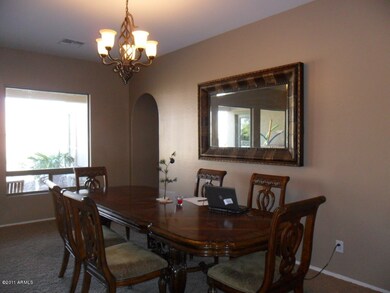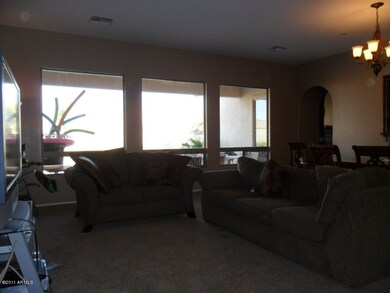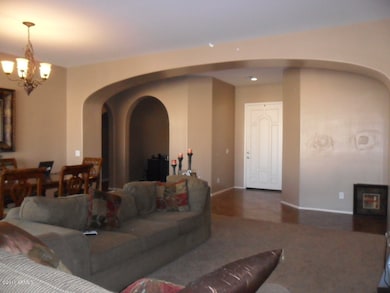
2428 W Kachina Trail Phoenix, AZ 85041
South Mountain NeighborhoodHighlights
- Private Pool
- Gated Community
- 1 Fireplace
- Phoenix Coding Academy Rated A
- Vaulted Ceiling
- Covered Patio or Porch
About This Home
As of June 2012Close to shopping, restaraunts and entertainment. This home has easy to maintain rock landscaping. Shaded courtyard. Tiled entryway leads you to a beautiful and large living/dining room combo with arched doorways, carpet and custom paint. The kitchen features custom paint, dark countertops, light cabinets, kitchen island with breakfast bar, tons of storage and recessed lighting. The family room has neutral colored carpet, custom paint, built-in entertainment area and beautiful brick fireplace. The master bedroom has carpet, custom paint, clearstory windows and full master bath boasting dual sinks, walk-in closet, seperate shower & tub. The other bedrooms also feature carpet & custom paint. The backyard features a covered patio rock landscaping and a swimming pool.
Last Agent to Sell the Property
Keller Williams Realty Phoenix License #SA564356000 Listed on: 12/22/2011

Last Buyer's Agent
Sylvia Travillion
Arts & Associates, LLC License #BR553657000
Home Details
Home Type
- Single Family
Est. Annual Taxes
- $2,967
Year Built
- Built in 2008
Lot Details
- 7,808 Sq Ft Lot
- Block Wall Fence
- Front and Back Yard Sprinklers
Parking
- 2 Car Garage
Home Design
- Wood Frame Construction
- Tile Roof
- Stucco
Interior Spaces
- 2,977 Sq Ft Home
- 1-Story Property
- Vaulted Ceiling
- Ceiling Fan
- 1 Fireplace
Kitchen
- Eat-In Kitchen
- Kitchen Island
Flooring
- Carpet
- Tile
Bedrooms and Bathrooms
- 4 Bedrooms
- Primary Bathroom is a Full Bathroom
- 3.5 Bathrooms
- Dual Vanity Sinks in Primary Bathroom
- Bathtub With Separate Shower Stall
Outdoor Features
- Private Pool
- Covered Patio or Porch
Schools
- Southwest Elementary School
- Cesar Chavez High School
Utilities
- Refrigerated Cooling System
- Heating System Uses Natural Gas
- Cable TV Available
Listing and Financial Details
- Tax Lot 67
- Assessor Parcel Number 300-16-275
Community Details
Overview
- Property has a Home Owners Association
- Association fees include ground maintenance
- Katrina Management Association, Phone Number (623) 572-7579
- Southern Highlands Subdivision
Recreation
- Community Playground
- Bike Trail
Security
- Gated Community
Ownership History
Purchase Details
Purchase Details
Home Financials for this Owner
Home Financials are based on the most recent Mortgage that was taken out on this home.Purchase Details
Home Financials for this Owner
Home Financials are based on the most recent Mortgage that was taken out on this home.Purchase Details
Home Financials for this Owner
Home Financials are based on the most recent Mortgage that was taken out on this home.Purchase Details
Home Financials for this Owner
Home Financials are based on the most recent Mortgage that was taken out on this home.Similar Homes in Phoenix, AZ
Home Values in the Area
Average Home Value in this Area
Purchase History
| Date | Type | Sale Price | Title Company |
|---|---|---|---|
| Special Warranty Deed | -- | Final Title Support | |
| Warranty Deed | $220,000 | Fidelity Natl Title Agency I | |
| Interfamily Deed Transfer | -- | Clear Title Agency Of Arizon | |
| Interfamily Deed Transfer | -- | Security Title Agency Inc | |
| Special Warranty Deed | -- | Security Title Agency Inc |
Mortgage History
| Date | Status | Loan Amount | Loan Type |
|---|---|---|---|
| Previous Owner | $296,250 | New Conventional | |
| Previous Owner | $292,500 | New Conventional | |
| Previous Owner | $284,000 | New Conventional | |
| Previous Owner | $236,500 | New Conventional | |
| Previous Owner | $232,500 | New Conventional | |
| Previous Owner | $216,015 | FHA | |
| Previous Owner | $330,479 | FHA | |
| Previous Owner | $328,158 | FHA | |
| Previous Owner | $326,870 | FHA | |
| Previous Owner | $326,870 | FHA |
Property History
| Date | Event | Price | Change | Sq Ft Price |
|---|---|---|---|---|
| 08/18/2025 08/18/25 | Price Changed | $599,000 | -0.2% | $201 / Sq Ft |
| 08/05/2025 08/05/25 | For Sale | $600,000 | +172.7% | $202 / Sq Ft |
| 06/29/2012 06/29/12 | Sold | $220,000 | -2.2% | $74 / Sq Ft |
| 04/20/2012 04/20/12 | Price Changed | $225,000 | +13.1% | $76 / Sq Ft |
| 03/06/2012 03/06/12 | Pending | -- | -- | -- |
| 02/24/2012 02/24/12 | For Sale | $198,900 | 0.0% | $67 / Sq Ft |
| 02/17/2012 02/17/12 | Pending | -- | -- | -- |
| 02/07/2012 02/07/12 | Price Changed | $198,900 | -4.8% | $67 / Sq Ft |
| 01/16/2012 01/16/12 | Price Changed | $208,900 | -5.0% | $70 / Sq Ft |
| 12/28/2011 12/28/11 | For Sale | $219,900 | 0.0% | $74 / Sq Ft |
| 12/27/2011 12/27/11 | Off Market | $220,000 | -- | -- |
Tax History Compared to Growth
Tax History
| Year | Tax Paid | Tax Assessment Tax Assessment Total Assessment is a certain percentage of the fair market value that is determined by local assessors to be the total taxable value of land and additions on the property. | Land | Improvement |
|---|---|---|---|---|
| 2025 | $4,577 | $34,749 | -- | -- |
| 2024 | $4,437 | $33,094 | -- | -- |
| 2023 | $4,437 | $44,330 | $8,860 | $35,470 |
| 2022 | $4,345 | $33,850 | $6,770 | $27,080 |
| 2021 | $4,481 | $32,350 | $6,470 | $25,880 |
| 2020 | $4,425 | $30,870 | $6,170 | $24,700 |
| 2019 | $4,275 | $29,810 | $5,960 | $23,850 |
| 2018 | $4,153 | $28,400 | $5,680 | $22,720 |
| 2017 | $3,870 | $25,810 | $5,160 | $20,650 |
| 2016 | $3,672 | $24,600 | $4,920 | $19,680 |
| 2015 | $3,412 | $26,750 | $5,350 | $21,400 |
Agents Affiliated with this Home
-
Jackie Oceguera Meza
J
Seller's Agent in 2025
Jackie Oceguera Meza
Pak Home Realty
(480) 854-2400
9 in this area
98 Total Sales
-
Brett Tanner

Seller's Agent in 2012
Brett Tanner
Keller Williams Realty Phoenix
(623) 688-1710
15 in this area
592 Total Sales
-
Sabrina Song
S
Seller Co-Listing Agent in 2012
Sabrina Song
Keller Williams Realty Phoenix
(480) 768-9333
26 Total Sales
-
S
Buyer's Agent in 2012
Sylvia Travillion
Arts & Associates, LLC
Map
Source: Arizona Regional Multiple Listing Service (ARMLS)
MLS Number: 4693169
APN: 300-16-275
- 2411 W Corral Rd
- 2413 W Kachina Trail
- 2609 W Mcneil St
- 2323 W Kachina Trail
- 2313 W Mineral Rd
- Miraval Plan at Prada
- Phoenician Plan at Prada
- Laveen Plan at Prada
- Tapatio Plan at Prada
- 2320 W Moody Trail
- 2316 W Moody Trail
- 2323 Pearce Rd
- 10035 S 23rd Dr
- 10039 S 23rd Dr
- 2319 Pearce Rd
- 2620 W Piedmont Rd
- 10043 S 23rd Dr
- 2319 W Pearce Rd
- 2323 W Pearce Rd
- 2315 W Pearce Rd
