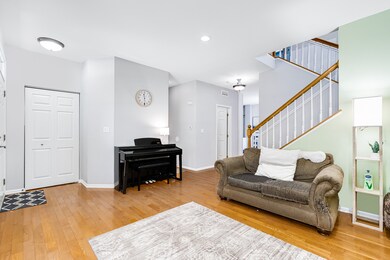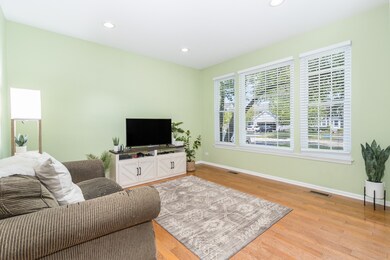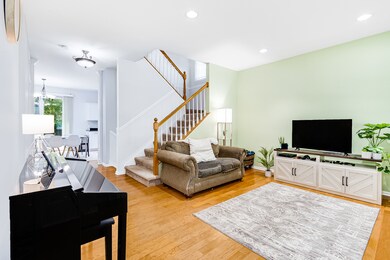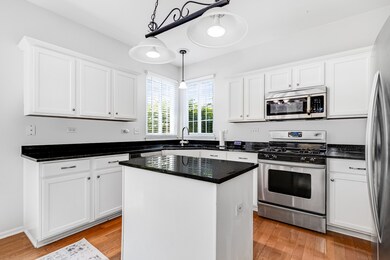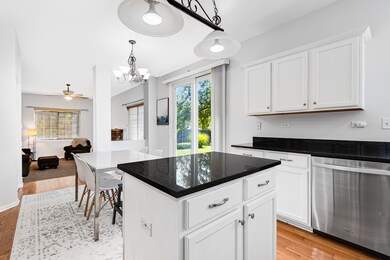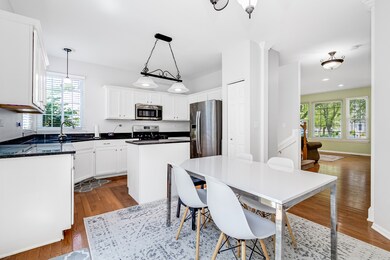
2429 Albany Ct Aurora, IL 60503
Far Southeast NeighborhoodHighlights
- Landscaped Professionally
- Mature Trees
- Recreation Room
- The Wheatlands Elementary School Rated A-
- Property is near a park
- Traditional Architecture
About This Home
As of September 2023Looking for a well maintained home, loaded with new items, on a quiet cul de sac with a finished basement? 3 bedrooms on 2nd level plus an additional bedroom in the basement! Don't miss out on this one! Updated decor throughout, white painted trim & 6 panel doors on all 3 levels, white bead board accent walls on both staircases, freshly painted, solid Oak hardwood flooring majority of main level~New roof & siding (2015)~New windows throughout entire home: power windows (2017)~ New water heater (2018). New fridge (2017). Newer microwave & dishwasher (2015). Newer washer & dryer (2014). New sump pump (2014)~ New basement wood-look tile flooring installed in 2014~Large & sunny Kitchen with 42" cabinetry, granite, Kitchen Island~ Eating Area with sliding glass doors to beautiful fully fenced in yard, opens to Family Room with fireplace~Living Room is a flex room- can function as a 1st floor Play Room, Music Room or Office~Spacious Master Suite with vaulted ceiling, large closet w/ custom shelving & private Master Bath~2 car attached garage~1st Floor Laundry~Extensive storage on all 3 levels~So many awesome features PLUS ideal location: Interior lot, Award winning Oswego School District 308, close to parks, walking paths, schools, short drive to Rt 59's extensive array of shopping, restaurants & entertainment, short drive to vibrant Downtown Naperville, short drive to Rt 59 Metra Station, I-88.
Last Agent to Sell the Property
RE/MAX Professionals Select License #475158822 Listed on: 07/25/2023

Home Details
Home Type
- Single Family
Est. Annual Taxes
- $8,524
Year Built
- Built in 1998
Lot Details
- 6,098 Sq Ft Lot
- Lot Dimensions are 59 x 112 x 52 x 134
- Cul-De-Sac
- Fenced Yard
- Landscaped Professionally
- Paved or Partially Paved Lot
- Mature Trees
HOA Fees
- $22 Monthly HOA Fees
Parking
- 2 Car Attached Garage
- Garage Door Opener
- Driveway
- Parking Included in Price
Home Design
- Traditional Architecture
- Asphalt Roof
- Vinyl Siding
- Concrete Perimeter Foundation
Interior Spaces
- 1,792 Sq Ft Home
- 2-Story Property
- Ceiling Fan
- Family Room with Fireplace
- Living Room
- Dining Room
- Recreation Room
- Unfinished Attic
Kitchen
- Range
- Microwave
- Dishwasher
- Stainless Steel Appliances
- Disposal
Flooring
- Wood
- Carpet
Bedrooms and Bathrooms
- 3 Bedrooms
- 4 Potential Bedrooms
- Walk-In Closet
Laundry
- Laundry Room
- Laundry on main level
- Dryer
- Washer
Finished Basement
- Basement Fills Entire Space Under The House
- Sump Pump
Schools
- The Wheatlands Elementary School
- Bednarcik Junior High School
- Oswego East High School
Utilities
- Forced Air Heating and Cooling System
- Heating System Uses Natural Gas
- Water Softener is Owned
Additional Features
- Brick Porch or Patio
- Property is near a park
Community Details
- Wheatlands Subdivision
Listing and Financial Details
- Homeowner Tax Exemptions
Ownership History
Purchase Details
Home Financials for this Owner
Home Financials are based on the most recent Mortgage that was taken out on this home.Purchase Details
Home Financials for this Owner
Home Financials are based on the most recent Mortgage that was taken out on this home.Purchase Details
Home Financials for this Owner
Home Financials are based on the most recent Mortgage that was taken out on this home.Purchase Details
Home Financials for this Owner
Home Financials are based on the most recent Mortgage that was taken out on this home.Purchase Details
Home Financials for this Owner
Home Financials are based on the most recent Mortgage that was taken out on this home.Similar Homes in Aurora, IL
Home Values in the Area
Average Home Value in this Area
Purchase History
| Date | Type | Sale Price | Title Company |
|---|---|---|---|
| Warranty Deed | $375,000 | None Listed On Document | |
| Warranty Deed | $265,000 | Greater Illinois Title Co | |
| Interfamily Deed Transfer | -- | First Amer Title Santa Ana | |
| Warranty Deed | $208,000 | Attorneys Title Guaranty Fun | |
| Warranty Deed | $162,500 | Ticor Title Insurance Compan |
Mortgage History
| Date | Status | Loan Amount | Loan Type |
|---|---|---|---|
| Open | $17,674 | FHA | |
| Open | $368,207 | FHA | |
| Previous Owner | $238,500 | New Conventional | |
| Previous Owner | $198,000 | New Conventional | |
| Previous Owner | $204,232 | FHA | |
| Previous Owner | $156,800 | Unknown | |
| Previous Owner | $165,000 | Unknown | |
| Previous Owner | $151,550 | Unknown | |
| Previous Owner | $157,300 | No Value Available |
Property History
| Date | Event | Price | Change | Sq Ft Price |
|---|---|---|---|---|
| 09/06/2023 09/06/23 | Sold | $375,000 | +7.1% | $209 / Sq Ft |
| 07/26/2023 07/26/23 | Pending | -- | -- | -- |
| 07/25/2023 07/25/23 | For Sale | $350,000 | +32.1% | $195 / Sq Ft |
| 03/09/2020 03/09/20 | Sold | $265,000 | -3.6% | $148 / Sq Ft |
| 01/16/2020 01/16/20 | Pending | -- | -- | -- |
| 01/10/2020 01/10/20 | For Sale | $275,000 | +32.2% | $153 / Sq Ft |
| 12/30/2013 12/30/13 | Sold | $208,000 | -3.2% | $116 / Sq Ft |
| 12/06/2013 12/06/13 | Pending | -- | -- | -- |
| 11/15/2013 11/15/13 | Price Changed | $214,900 | -5.7% | $119 / Sq Ft |
| 09/23/2013 09/23/13 | Price Changed | $227,800 | -4.7% | $127 / Sq Ft |
| 08/21/2013 08/21/13 | For Sale | $239,000 | -- | $133 / Sq Ft |
Tax History Compared to Growth
Tax History
| Year | Tax Paid | Tax Assessment Tax Assessment Total Assessment is a certain percentage of the fair market value that is determined by local assessors to be the total taxable value of land and additions on the property. | Land | Improvement |
|---|---|---|---|---|
| 2023 | $9,197 | $100,280 | $27,280 | $73,000 |
| 2022 | $8,524 | $91,656 | $25,805 | $65,851 |
| 2021 | $8,468 | $87,291 | $24,576 | $62,715 |
| 2020 | $8,105 | $85,908 | $24,187 | $61,721 |
| 2019 | $8,188 | $83,487 | $23,505 | $59,982 |
| 2018 | $8,275 | $75,634 | $22,988 | $52,646 |
| 2017 | $8,153 | $73,682 | $22,395 | $51,287 |
| 2016 | $8,186 | $72,096 | $21,913 | $50,183 |
| 2015 | $8,763 | $69,323 | $21,070 | $48,253 |
| 2014 | $8,763 | $66,790 | $21,070 | $45,720 |
| 2013 | $8,763 | $66,790 | $21,070 | $45,720 |
Agents Affiliated with this Home
-

Seller's Agent in 2023
Max Shallow
RE/MAX
(630) 303-6110
9 in this area
298 Total Sales
-

Seller Co-Listing Agent in 2023
David Shallow
RE/MAX
(630) 615-2870
7 in this area
287 Total Sales
-

Buyer's Agent in 2023
Sheena Baker
Keller Williams Innovate
(708) 966-9743
6 in this area
244 Total Sales
-

Seller's Agent in 2020
Pat Coughlin
RE/MAX
(630) 330-1430
2 in this area
109 Total Sales
-

Seller Co-Listing Agent in 2020
Donald Schillo
RE/MAX
(630) 330-1429
2 in this area
53 Total Sales
-
A
Seller's Agent in 2013
Allison Hamilton
Berkshire Hathaway HomeServices Elite Realtors
Map
Source: Midwest Real Estate Data (MRED)
MLS Number: 11838625
APN: 07-01-06-106-043
- 1791 Ellington Dr
- 2258 Halsted Ln Unit 2B
- 2610 Spinnaker Dr
- 2416 Oakfield Dr
- 2161 Hammel Ave
- 1918 Congrove Dr
- 2164 Clementi Ln
- 2396 Oakfield Ct
- 2402 Oakfield Ct
- 2803 Dorothy Dr
- 1874 Wisteria Dr Unit 333
- 1934 Stoneheather Ave Unit 173
- 2111 Colonial St
- 2673 Dunrobin Cir
- 2495 Hafenrichter Rd
- 2929 Diane Dr
- 2321 Twilight Dr
- 2136 Colonial St Unit 1
- 1870 Canyon Creek Dr
- 1880 Canyon Creek Dr

