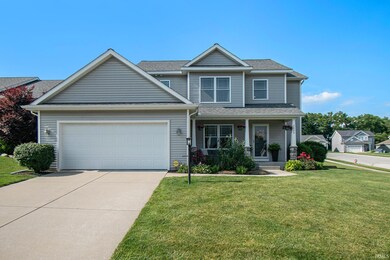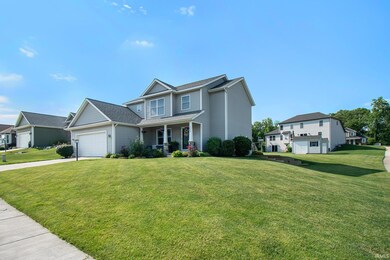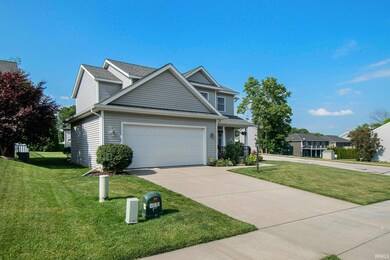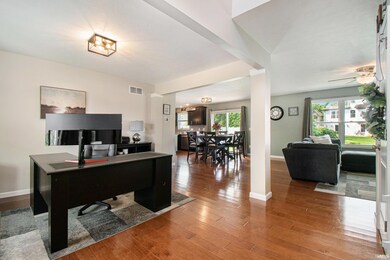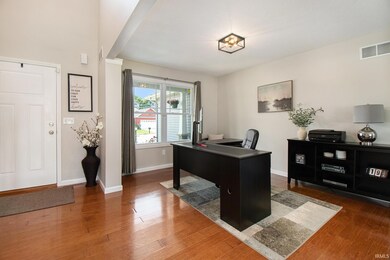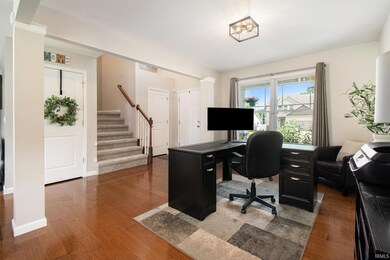
2429 Basin St South Bend, IN 46614
Highlights
- Open Floorplan
- Backs to Open Ground
- Corner Lot
- Meadow's Edge Elementary School Rated A-
- Wood Flooring
- Great Room
About This Home
As of August 2024Discover this impressive 4-bedroom, 2.5-bathroom home built by Kline in the Crescent Oaks neighborhood on a nice corner lot in the Penn School District! This residence offers modern conveniences including city water/sewer and sidewalks. The open plan first floor showcases a generously sized kitchen with granite countertops and stainless steel appliances that flows into a nice sized dining room and a spacious great room with a gas log fireplace that provides a comfortable space for relaxation or entertainment. Additionally, there is a versatile room that can be used as a formal dining room or den, as well as a substantial mud room area off the garage with a laundry space, sink and half bath. Upstairs is a primary en suite with his & her closets and double sinks alongside 3 additional bedrooms and another full bath. The basement is waiting to be finished and has an egress window and Everdry system with a transferrable lifetime warranty. Conveniently located on the south side, this property offers proximity to shopping centers, the US 20 Bypass and in a great neighborhood!
Last Agent to Sell the Property
RE/MAX 100 Brokerage Phone: 574-971-7302 Listed on: 06/20/2024

Home Details
Home Type
- Single Family
Est. Annual Taxes
- $3,199
Year Built
- Built in 2014
Lot Details
- 9,652 Sq Ft Lot
- Lot Dimensions are 76 x 127
- Backs to Open Ground
- Landscaped
- Corner Lot
- Sloped Lot
- Irrigation
HOA Fees
- $8 Monthly HOA Fees
Parking
- 2 Car Attached Garage
- Garage Door Opener
- Driveway
Home Design
- Poured Concrete
- Shingle Roof
- Stone Exterior Construction
- Vinyl Construction Material
Interior Spaces
- 2-Story Property
- Open Floorplan
- Ceiling Fan
- Self Contained Fireplace Unit Or Insert
- Gas Log Fireplace
- Entrance Foyer
- Great Room
- Living Room with Fireplace
- Formal Dining Room
- Storage In Attic
Kitchen
- Eat-In Kitchen
- Kitchen Island
- Solid Surface Countertops
- Disposal
Flooring
- Wood
- Carpet
- Ceramic Tile
- Vinyl
Bedrooms and Bathrooms
- 4 Bedrooms
- En-Suite Primary Bedroom
- Walk-In Closet
- Bathtub with Shower
- Separate Shower
Laundry
- Laundry on main level
- Washer and Gas Dryer Hookup
Unfinished Basement
- Basement Fills Entire Space Under The House
- Sump Pump
- Natural lighting in basement
Home Security
- Home Security System
- Fire and Smoke Detector
Schools
- Meadows Edge Elementary School
- Grissom Middle School
- Penn High School
Utilities
- Forced Air Heating and Cooling System
- SEER Rated 13+ Air Conditioning Units
- High-Efficiency Furnace
- Heating System Uses Gas
Additional Features
- Covered patio or porch
- Suburban Location
Community Details
- Crescent Oaks Subdivision
Listing and Financial Details
- Assessor Parcel Number 71-09-32-126-102.000-033
Ownership History
Purchase Details
Home Financials for this Owner
Home Financials are based on the most recent Mortgage that was taken out on this home.Purchase Details
Home Financials for this Owner
Home Financials are based on the most recent Mortgage that was taken out on this home.Similar Homes in South Bend, IN
Home Values in the Area
Average Home Value in this Area
Purchase History
| Date | Type | Sale Price | Title Company |
|---|---|---|---|
| Warranty Deed | $365,000 | Fidelity National Title Compan | |
| Warranty Deed | -- | -- | |
| Warranty Deed | -- | -- |
Mortgage History
| Date | Status | Loan Amount | Loan Type |
|---|---|---|---|
| Open | $185,000 | New Conventional | |
| Previous Owner | $188,100 | New Conventional |
Property History
| Date | Event | Price | Change | Sq Ft Price |
|---|---|---|---|---|
| 08/09/2024 08/09/24 | Sold | $365,000 | -1.3% | $188 / Sq Ft |
| 07/11/2024 07/11/24 | Pending | -- | -- | -- |
| 06/27/2024 06/27/24 | Price Changed | $369,900 | -3.9% | $190 / Sq Ft |
| 06/22/2024 06/22/24 | For Sale | $385,000 | -- | $198 / Sq Ft |
Tax History Compared to Growth
Tax History
| Year | Tax Paid | Tax Assessment Tax Assessment Total Assessment is a certain percentage of the fair market value that is determined by local assessors to be the total taxable value of land and additions on the property. | Land | Improvement |
|---|---|---|---|---|
| 2024 | $3,199 | $312,000 | $76,300 | $235,700 |
| 2023 | $3,151 | $315,100 | $76,300 | $238,800 |
| 2022 | $3,225 | $317,700 | $76,300 | $241,400 |
| 2021 | $2,510 | $246,200 | $23,600 | $222,600 |
| 2020 | $2,399 | $235,100 | $22,300 | $212,800 |
| 2019 | $1,779 | $251,700 | $21,100 | $230,600 |
| 2018 | $1,785 | $222,900 | $18,400 | $204,500 |
| 2017 | $1,709 | $219,000 | $18,400 | $200,600 |
| 2016 | $1,749 | $221,100 | $18,400 | $202,700 |
| 2014 | $17 | $700 | $700 | $0 |
| 2013 | $15 | $600 | $600 | $0 |
Agents Affiliated with this Home
-
Dan Wiseman

Seller's Agent in 2024
Dan Wiseman
RE/MAX
(574) 971-7302
45 Total Sales
-
Laurie LaDow

Buyer's Agent in 2024
Laurie LaDow
Cressy & Everett - South Bend
(574) 651-1673
351 Total Sales
Map
Source: Indiana Regional MLS
MLS Number: 202422562
APN: 71-09-32-126-102.000-033
- 17813 Bromley Chase
- 5228 Essington St
- 60526 Woodstock Dr
- 2342 Chesire Dr
- 17746 Hartman St
- 1918 E Farnsworth Dr
- 5843 Durham Ct
- 1914 Stonehedge Ln
- 1946 Renfrew Dr
- 5717 Bayswater Place
- 5709 Bayswater Place
- 1906 Somersworth Dr
- 4829 Kintyre Dr
- 4817 Huntley Ct
- 4919 York Rd
- 1424 Berkshire Dr
- 1402 E Jackson Rd
- 59585 Saturn Dr
- 1402 Hampshire Dr
- 4909 Selkirk Dr

