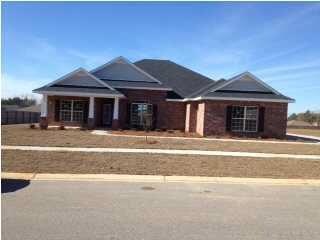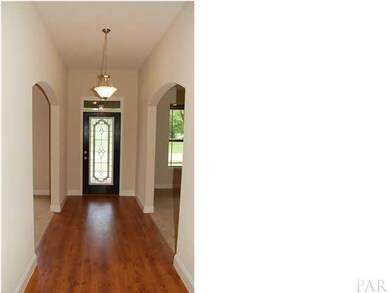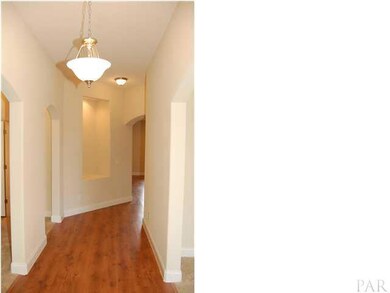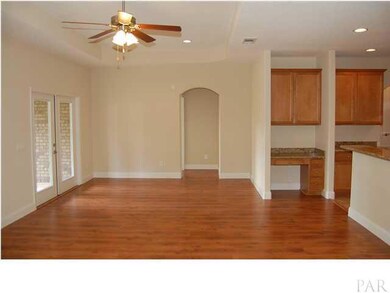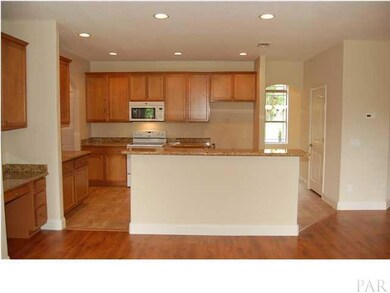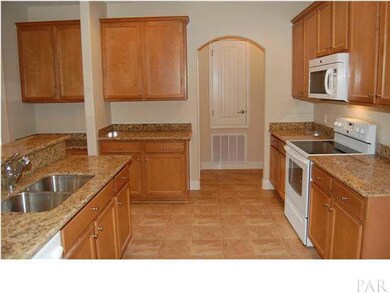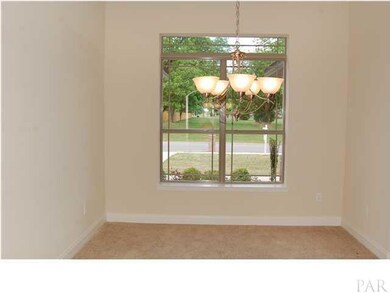
2429 Cumberland Way Crestview, FL 32536
Highlights
- Newly Remodeled
- High Ceiling
- Breakfast Area or Nook
- Craftsman Architecture
- Granite Countertops
- Formal Dining Room
About This Home
As of September 2020PRICE REDUCTION!! *ADDED BONUS - Seller to contribute $3500 towards closing costs!! Very popular Devonport floor plan. NEW luxury home in beautiful Carnegie Hills. Your family and guests will love this splendid 4 bedroom, 3 bath floor plan with a design for entertaining and family gatherings. You will love the open gourmet kitchen with granite counter tops. This home has energy smart features. The yard is nicely equipped with a lawn irrigation system. Twice the warranty-TWO Full Years of Holiday Builders Coverage, PLUS Bonded Builders 10 YR Structural Warranty.
Home Details
Home Type
- Single Family
Est. Annual Taxes
- $2,207
Year Built
- Built in 2011 | Newly Remodeled
Lot Details
- 0.35 Acre Lot
- Interior Lot
HOA Fees
- $8 Monthly HOA Fees
Parking
- 2 Car Garage
Home Design
- Craftsman Architecture
- Frame Construction
- Shingle Roof
- Ridge Vents on the Roof
Interior Spaces
- 2,413 Sq Ft Home
- 1-Story Property
- High Ceiling
- Ceiling Fan
- Double Pane Windows
- Formal Dining Room
Kitchen
- Breakfast Area or Nook
- Breakfast Bar
- Self-Cleaning Oven
- Built-In Microwave
- Dishwasher
- Granite Countertops
Flooring
- Carpet
- Laminate
- Vinyl
Bedrooms and Bathrooms
- 4 Bedrooms
- Dual Closets
- 3 Full Bathrooms
- Granite Bathroom Countertops
- Dual Vanity Sinks in Primary Bathroom
- Soaking Tub
- Separate Shower
Eco-Friendly Details
- Energy-Efficient Insulation
Schools
- Local School In County Elementary And Middle School
- Local School In County High School
Utilities
- Central Heating and Cooling System
- Electric Water Heater
- Septic Tank
Community Details
- Association fees include deed restrictions, management
- Carnegie Hills Subdivision
Listing and Financial Details
- Assessor Parcel Number 304N231100000E0020
Ownership History
Purchase Details
Home Financials for this Owner
Home Financials are based on the most recent Mortgage that was taken out on this home.Purchase Details
Home Financials for this Owner
Home Financials are based on the most recent Mortgage that was taken out on this home.Purchase Details
Home Financials for this Owner
Home Financials are based on the most recent Mortgage that was taken out on this home.Similar Homes in Crestview, FL
Home Values in the Area
Average Home Value in this Area
Purchase History
| Date | Type | Sale Price | Title Company |
|---|---|---|---|
| Warranty Deed | $305,000 | Mti Title Insurance Agcy Inc | |
| Warranty Deed | $247,000 | Knight Barry Title Sln Inc | |
| Corporate Deed | $200,000 | Attorney |
Mortgage History
| Date | Status | Loan Amount | Loan Type |
|---|---|---|---|
| Open | $201,000 | New Conventional | |
| Previous Owner | $255,151 | VA | |
| Previous Owner | $202,073 | VA | |
| Previous Owner | $206,589 | VA |
Property History
| Date | Event | Price | Change | Sq Ft Price |
|---|---|---|---|---|
| 04/30/2023 04/30/23 | Off Market | $247,000 | -- | -- |
| 09/28/2020 09/28/20 | Sold | $305,000 | 0.0% | $118 / Sq Ft |
| 09/01/2020 09/01/20 | Pending | -- | -- | -- |
| 08/18/2020 08/18/20 | For Sale | $305,000 | +23.5% | $118 / Sq Ft |
| 05/14/2019 05/14/19 | Sold | $247,000 | 0.0% | $96 / Sq Ft |
| 04/16/2019 04/16/19 | Pending | -- | -- | -- |
| 04/15/2019 04/15/19 | For Sale | $247,000 | +23.5% | $96 / Sq Ft |
| 11/27/2012 11/27/12 | Sold | $199,990 | -8.5% | $83 / Sq Ft |
| 09/29/2012 09/29/12 | Pending | -- | -- | -- |
| 09/19/2011 09/19/11 | For Sale | $218,540 | -- | $91 / Sq Ft |
Tax History Compared to Growth
Tax History
| Year | Tax Paid | Tax Assessment Tax Assessment Total Assessment is a certain percentage of the fair market value that is determined by local assessors to be the total taxable value of land and additions on the property. | Land | Improvement |
|---|---|---|---|---|
| 2024 | $2,207 | $261,359 | -- | -- |
| 2023 | $2,207 | $253,747 | $0 | $0 |
| 2022 | $2,156 | $246,356 | $0 | $0 |
| 2021 | $2,162 | $239,181 | $0 | $0 |
| 2020 | $2,086 | $230,089 | $0 | $0 |
| 2019 | $1,886 | $207,382 | $0 | $0 |
| 2018 | $1,874 | $203,515 | $0 | $0 |
| 2017 | $1,018 | $199,329 | $0 | $0 |
| 2016 | $1,822 | $195,229 | $0 | $0 |
| 2015 | $1,870 | $193,872 | $0 | $0 |
| 2014 | $1,878 | $192,333 | $0 | $0 |
Agents Affiliated with this Home
-
Ramsey Shaud

Seller's Agent in 2020
Ramsey Shaud
Lokation
(850) 585-2626
82 Total Sales
-
B
Buyer's Agent in 2020
Bruce Baker
Non Member Office (NABOR)
-

Seller's Agent in 2019
Kim Williamson
COLDWELL BANKER REALTY
(850) 598-2782
45 Total Sales
-
K
Seller Co-Listing Agent in 2019
Kimberlie Birr
Coldwell Banker Realty
-
Alan Como

Seller's Agent in 2012
Alan Como
LEGENDARY SALES, INC.
(850) 377-0259
76 Total Sales
Map
Source: Pensacola Association of REALTORS®
MLS Number: 415755
APN: 30-4N-23-1100-000E-0020
- 2580 Taylor Rd
- 2392 Cumberland Way
- 2581 Taylor Rd
- 6216 Plum Orchard Way
- 6214 Plum Orchard Way
- 2011 Broad St
- 2017 Broad St
- Vacant Lake Silver Rd
- 24.66 ac Currie Rd Unit Parcel F
- 2604 Butterfly Alley
- 6202 Plum Orchard Way
- 6353 Havenmist Ln
- 6005 Cricket Ln
- 6003 Cricket Ln
- 000 Cricket Ln
- 6001 Cricket Ln
- 6101 Walk Along Way
- 2522 Lake Silver Rd
- 2444 Dakota Way
- 5981 Creekside Cir
