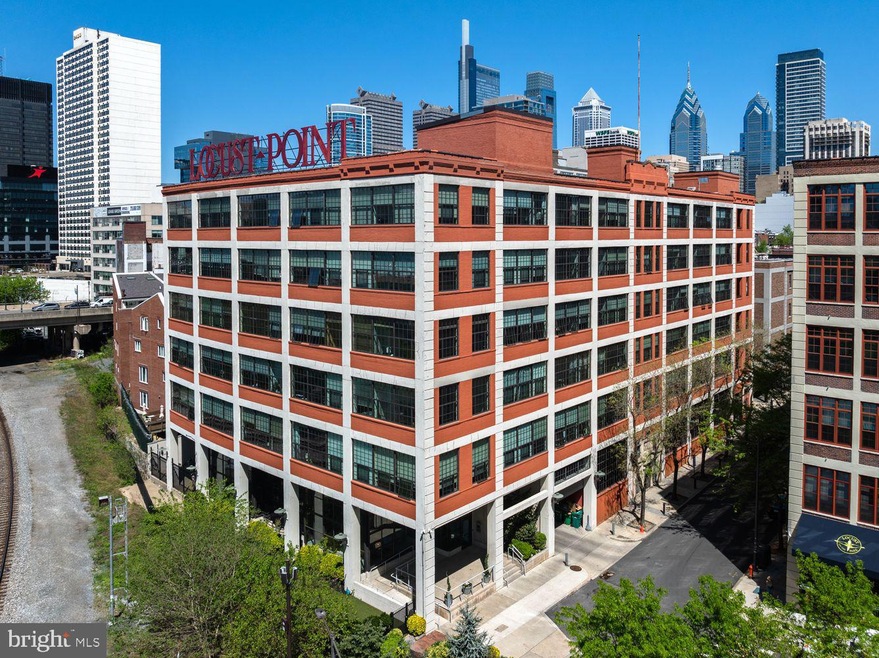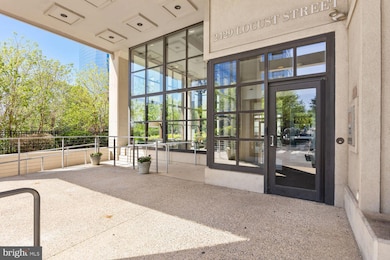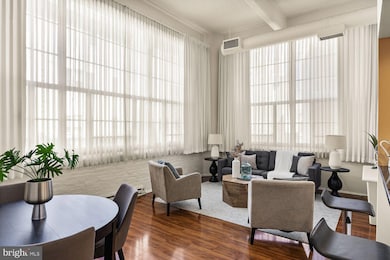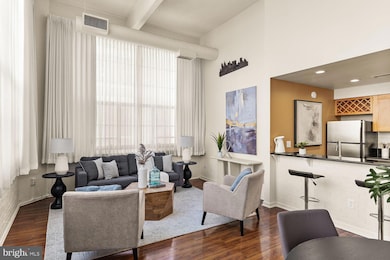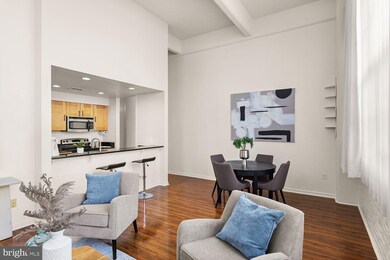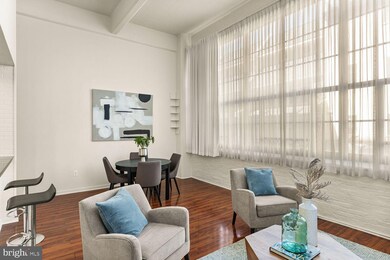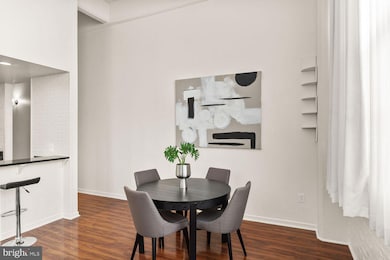
Locust Point 2429 41 Locust St Unit 222 Philadelphia, PA 19103
Fitler Square NeighborhoodEstimated payment $4,501/month
Highlights
- Fitness Center
- Stainless Steel Appliances
- Recessed Lighting
- Upgraded Countertops
- 1 Car Direct Access Garage
- 2-minute walk to Schuylkill River Park
About This Home
Live your best city life at Locust Pointe, a boutique condo building ideally located in the vibrant Fitler Square neighborhood. This stylish unit features two bedrooms, two bathrooms, dramatic 15+’ ceilings, oversized windows with custom shears and drapes, and an open layout.The sleek kitchen is outfitted with Granite countertops, stainless steel appliances, a new dishwasher, garbage disposer, and new flooring—ready for meal preps or hosting friends. The fully renovated ensuite bathroom includes a new sink, vanity, shower, toilet, floors and walls giving your space a fresh, modern feel. Plus, enjoy the convenience of in unit laundry with a new washer and dryer.Your comfort and security are covered with an enclosed parking garage, a fitness center, and recently renovated common areas. When it’s time to unwind, take advantage of the shared outdoor patio with a grille—a rare perk in the city. The building is also pet friendly with a safe dog run connected to the building.Steps from the Schuylkill River Trail, Schuylkill River Park, and close to Penn,CHOP , and Center City, this location puts you at the center of everything—whether you're commuting, heading out for a run, or grabbing a bite with friends.If you're looking for a high-style home in one of Philly’s most desirable neighborhoods, this is the one. Schedule your tour today!
Property Details
Home Type
- Condominium
Est. Annual Taxes
- $6,511
Year Built
- Built in 1900
HOA Fees
- $740 Monthly HOA Fees
Parking
- 1 Assigned Parking Garage Space
Home Design
- Masonry
Interior Spaces
- 1,028 Sq Ft Home
- Property has 1 Level
- Ceiling height of 9 feet or more
- Recessed Lighting
Kitchen
- Electric Oven or Range
- Dishwasher
- Stainless Steel Appliances
- Upgraded Countertops
Flooring
- Laminate
- Ceramic Tile
Bedrooms and Bathrooms
- 2 Main Level Bedrooms
- 2 Full Bathrooms
- Walk-in Shower
Laundry
- Laundry in unit
- Dryer
- Washer
Utilities
- Forced Air Heating and Cooling System
- Electric Baseboard Heater
- Electric Water Heater
Listing and Financial Details
- Tax Lot 126
- Assessor Parcel Number 888049592
Community Details
Overview
- $1,608 Capital Contribution Fee
- Association fees include water, lawn maintenance, sewer, trash, insurance, common area maintenance
- Mid-Rise Condominium
- Fitler Square Subdivision
Amenities
- Common Area
Recreation
- Dog Park
Pet Policy
- Limit on the number of pets
- Pet Size Limit
- Dogs and Cats Allowed
Map
About Locust Point
Home Values in the Area
Average Home Value in this Area
Property History
| Date | Event | Price | Change | Sq Ft Price |
|---|---|---|---|---|
| 05/12/2025 05/12/25 | Pending | -- | -- | -- |
| 05/07/2025 05/07/25 | For Sale | $575,000 | -- | $559 / Sq Ft |
Similar Homes in Philadelphia, PA
Source: Bright MLS
MLS Number: PAPH2476620
- 2429 41 Locust St Unit 319
- 2429 41 Locust St Unit 409
- 2429 Locust St Unit 504
- 2429 Locust St Unit 508
- 210 20 S 25th St Unit 403
- 210 20 S 25th St Unit 905
- 210 S 25th St Unit 903
- 249 S 24th St Unit H
- 2402 Manning St
- 2221 Locust St
- 2212 Saint James Place
- 2217 Locust St
- 2308 10 Spruce St Unit 2310A
- 2324 Sansom St
- 2413 Delancey Place
- 2202 Saint James Place
- 109 S 24th St
- 2143 Locust St
- 251 59 S 22nd St Unit A
- 2135 Walnut St Unit 401
