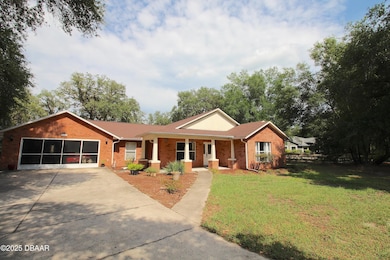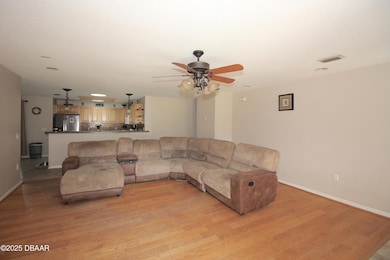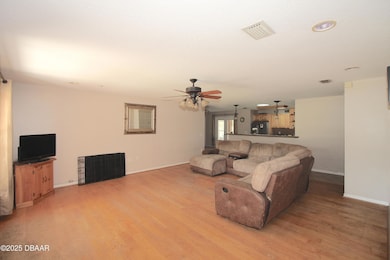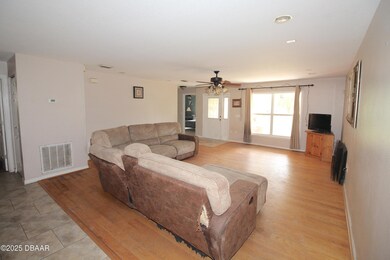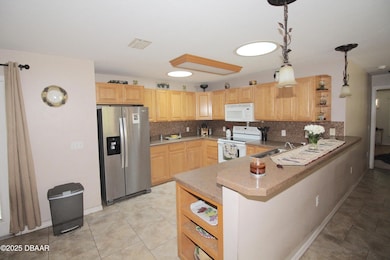
2429 Quails Roost Place de Leon Springs, FL 32130
DeLeon Springs NeighborhoodEstimated payment $2,452/month
Highlights
- Hot Property
- No HOA
- Home Office
- Wood Flooring
- Screened Porch
- Eat-In Kitchen
About This Home
You are going to love this custom Craftsman styled home located on a quiet cul de sac on over 3/4 acre fenced lot backing to a Bison farm. NO HOA but located in the lovely community of Tomoka Woods. The living room welcomes you into the home with hardwood flooring leading to the kitchen with solid wood cabinetry, lovely tile flooring and breakfast bar open to living room. Located off the kitchen is an office and a glassed Florida room with tile flooring leading to an enclosed screened patio. The spacious master bedroom offers a walk-in closet and bath with garden tub & shower. Additional features include decorative glass front door, French doors, thermal windows, updated light fixtures and ceiling fans. Every bedroom has a walk-in closet. The oversized garage leads to the back patio. There is a double gate leading to the back yard to park your toys plus a storage shed in the back yard. The roof was replaced in 2019.
Home Details
Home Type
- Single Family
Est. Annual Taxes
- $4,171
Year Built
- Built in 2001 | Remodeled
Lot Details
- 0.77 Acre Lot
- Back Yard Fenced
- Irregular Lot
Parking
- 2 Car Garage
Home Design
- Brick or Stone Mason
- Brick Foundation
- Block Foundation
- Shingle Roof
- Block And Beam Construction
- Stucco
Interior Spaces
- 1,763 Sq Ft Home
- 1-Story Property
- Ceiling Fan
- Living Room
- Home Office
- Screened Porch
Kitchen
- Eat-In Kitchen
- Breakfast Bar
- Electric Range
- Microwave
- Dishwasher
Flooring
- Wood
- Tile
Bedrooms and Bathrooms
- 3 Bedrooms
- Walk-In Closet
- 2 Full Bathrooms
Laundry
- Dryer
- Washer
Outdoor Features
- Glass Enclosed
- Shed
Utilities
- Central Heating and Cooling System
- Septic Tank
Community Details
- No Home Owners Association
- Not On The List Subdivision
Listing and Financial Details
- Homestead Exemption
- Assessor Parcel Number 6037-04-06-0090
Map
Home Values in the Area
Average Home Value in this Area
Tax History
| Year | Tax Paid | Tax Assessment Tax Assessment Total Assessment is a certain percentage of the fair market value that is determined by local assessors to be the total taxable value of land and additions on the property. | Land | Improvement |
|---|---|---|---|---|
| 2025 | $4,043 | $264,342 | -- | -- |
| 2024 | $4,043 | $256,893 | -- | -- |
| 2023 | $4,043 | $249,411 | $0 | $0 |
| 2022 | $3,973 | $242,147 | $0 | $0 |
| 2021 | $4,127 | $235,094 | $0 | $0 |
| 2020 | $4,070 | $231,848 | $16,170 | $215,678 |
| 2019 | $2,991 | $168,924 | $0 | $0 |
| 2018 | $4,683 | $207,498 | $15,400 | $192,098 |
| 2017 | $4,363 | $180,855 | $13,090 | $167,765 |
| 2016 | $4,026 | $170,070 | $0 | $0 |
| 2015 | $2,902 | $157,919 | $0 | $0 |
| 2014 | $1,842 | $111,389 | $0 | $0 |
Property History
| Date | Event | Price | Change | Sq Ft Price |
|---|---|---|---|---|
| 05/30/2025 05/30/25 | For Sale | $374,900 | +51.2% | $213 / Sq Ft |
| 12/02/2019 12/02/19 | Sold | $247,900 | -2.7% | $127 / Sq Ft |
| 11/17/2019 11/17/19 | Pending | -- | -- | -- |
| 11/15/2019 11/15/19 | For Sale | $254,900 | -- | $131 / Sq Ft |
Purchase History
| Date | Type | Sale Price | Title Company |
|---|---|---|---|
| Quit Claim Deed | -- | Southern Title | |
| Warranty Deed | $247,900 | Watson Title Services Inc | |
| Warranty Deed | $195,000 | Watson Title Services Inc | |
| Warranty Deed | $147,000 | Adams Cameron Title Svcs Inc | |
| Warranty Deed | $169,000 | -- | |
| Warranty Deed | $153,000 | -- | |
| Warranty Deed | $18,000 | -- | |
| Warranty Deed | $13,800 | -- | |
| Deed | $100 | -- | |
| Deed | $100 | -- |
Mortgage History
| Date | Status | Loan Amount | Loan Type |
|---|---|---|---|
| Open | $225,000 | New Conventional | |
| Closed | $225,000 | New Conventional | |
| Previous Owner | $143,273 | FHA | |
| Previous Owner | $55,000 | Credit Line Revolving | |
| Previous Owner | $144,840 | FHA | |
| Previous Owner | $116,200 | No Value Available |
Similar Homes in the area
Source: Daytona Beach Area Association of REALTORS®
MLS Number: 1213984
APN: 6037-04-06-0090
- 0 Scaup Place
- 4600 S Tomoka Dr
- 0 Blue Heron Place
- 4545 Marsh Rd
- 0 Marsh View Dr
- 4940 State Road 11
- 2395 Old Reynolds Rd
- 3131 Lafayette Landing Dr
- 4164 New Marsh Rd
- 4525 Owls Nest Ct
- 4115 Double Cut Dr
- 0 N A Unit MFRO6281546
- TBD No Street County 32130
- 4055 State Road 11
- 0 No St Unit MFRV4942765
- 5366 N Lake Farms Rd
- 5751 James St
- 0 Reed St Unit 23669856
- 0 Reed St Unit MFRTB8304217
- 1 Ponce Deleon Springs Terrace

