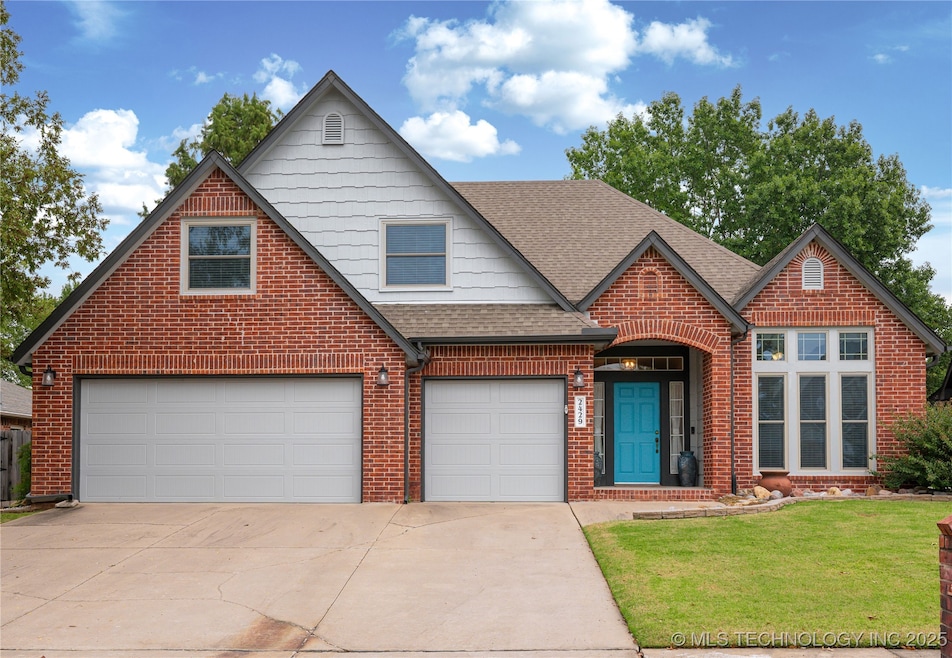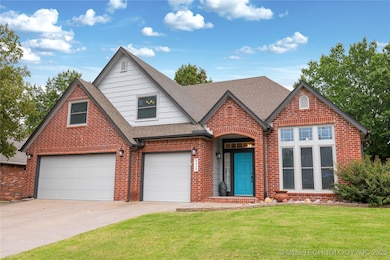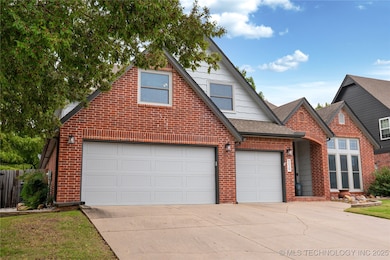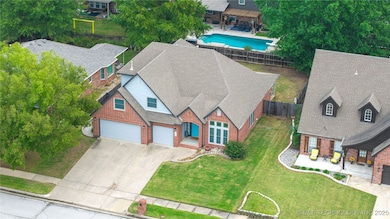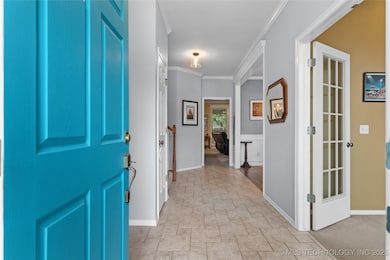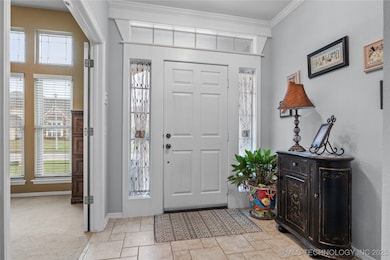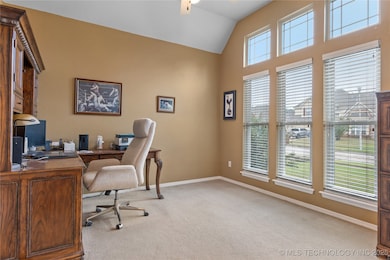2429 S Umbrella Ave Broken Arrow, OK 74012
Wolf Creek Estates NeighborhoodEstimated payment $2,523/month
Highlights
- High Ceiling
- Quartz Countertops
- Breakfast Area or Nook
- Andersen Elementary School Rated A
- Covered Patio or Porch
- 3 Car Attached Garage
About This Home
PRICE REDUCED and UPDATES THIS WEEK: ***New Roof 12/9/25, new paint in master suite and 2 bedrooms, and carpet allowance with strong offer. *** This two-story beauty in Pembrook Park checks all the boxes! It features 4 bedrooms, 3 full baths, a study, a 3-car garage, and a 5th room that can double as a game room. The downstairs centers around the newly updated kitchen (2024) which includes an eat in breakfast nook open to the living room, a formal dining room, and a dedicated office space. The downstairs master suite includes an oversized room that can accommodate large furniture, a large master closet, and newly remodeled bathroom (2024) with modern shower and new oversized bathtub. It also includes a highly sought after additional 2 bedrooms on first floor with additional full bath. The upstairs space includes a bedroom and full bath, a substantial sized 5th room that can function as a game room/media room or bedroom, and walk-in attic space. Other upgrades include new windows throughout home in 2022, exterior paint in 2022, new interior paint in hallway/ kitchen/master bath in 2025, and surround sound system. New HVAC systems installed in 2025. The lot has been professionally landscaped for low maintenance with backyard patio featuring sufficient space for patio furniture/entertaining, a shed for extra storage, full fence, and French drains. The neighborhood is quiet and established, offers a park and pond, and is conveniently located near the Creek Turnpike
Home Details
Home Type
- Single Family
Est. Annual Taxes
- $3,842
Year Built
- Built in 2000
Lot Details
- 8,424 Sq Ft Lot
- West Facing Home
- Property is Fully Fenced
- Privacy Fence
- Landscaped
HOA Fees
- $19 Monthly HOA Fees
Parking
- 3 Car Attached Garage
- Parking Storage or Cabinetry
Home Design
- Brick Exterior Construction
- Slab Foundation
- Wood Frame Construction
- Fiberglass Roof
- HardiePlank Type
- Asphalt
Interior Spaces
- 3,308 Sq Ft Home
- 2-Story Property
- Wired For Data
- High Ceiling
- Ceiling Fan
- Fireplace Features Blower Fan
- Gas Log Fireplace
- Aluminum Window Frames
- Washer and Electric Dryer Hookup
Kitchen
- Breakfast Area or Nook
- Built-In Oven
- Stove
- Range
- Microwave
- Dishwasher
- Quartz Countertops
- Disposal
Flooring
- Carpet
- Tile
Bedrooms and Bathrooms
- 4 Bedrooms
- 3 Full Bathrooms
Home Security
- Security System Owned
- Fire and Smoke Detector
Outdoor Features
- Covered Patio or Porch
- Shed
- Rain Gutters
Schools
- Andersen Elementary School
- Union Middle School
- Union High School
Utilities
- Zoned Heating and Cooling
- Heating System Uses Gas
- Gas Water Heater
- High Speed Internet
- Satellite Dish
- Cable TV Available
Listing and Financial Details
- Exclusions: Refrigerator/Freezer, Washer, Dryer
Community Details
Overview
- Pembrooke Park Subdivision
Recreation
- Park
Map
Home Values in the Area
Average Home Value in this Area
Tax History
| Year | Tax Paid | Tax Assessment Tax Assessment Total Assessment is a certain percentage of the fair market value that is determined by local assessors to be the total taxable value of land and additions on the property. | Land | Improvement |
|---|---|---|---|---|
| 2025 | $4,005 | $30,503 | $2,825 | $27,678 |
| 2024 | $3,704 | $29,586 | $2,663 | $26,923 |
| 2023 | $3,704 | $29,696 | $2,880 | $26,816 |
| 2022 | $3,622 | $27,830 | $3,326 | $24,504 |
| 2021 | $3,524 | $26,991 | $3,226 | $23,765 |
| 2020 | $3,440 | $26,175 | $3,128 | $23,047 |
| 2019 | $3,330 | $25,384 | $3,034 | $22,350 |
| 2018 | $3,220 | $24,616 | $2,942 | $21,674 |
| 2017 | $3,164 | $24,870 | $2,973 | $21,897 |
| 2016 | $3,028 | $24,145 | $3,575 | $20,570 |
| 2015 | $3,029 | $24,145 | $3,575 | $20,570 |
| 2014 | $3,011 | $24,145 | $3,575 | $20,570 |
Property History
| Date | Event | Price | List to Sale | Price per Sq Ft |
|---|---|---|---|---|
| 02/22/2026 02/22/26 | Pending | -- | -- | -- |
| 12/10/2025 12/10/25 | Price Changed | $424,000 | -0.2% | $128 / Sq Ft |
| 10/28/2025 10/28/25 | For Sale | $425,000 | -- | $128 / Sq Ft |
Purchase History
| Date | Type | Sale Price | Title Company |
|---|---|---|---|
| Corporate Deed | $199,000 | -- | |
| Corporate Deed | $37,500 | First American Title & Abs C |
Mortgage History
| Date | Status | Loan Amount | Loan Type |
|---|---|---|---|
| Previous Owner | $163,200 | Purchase Money Mortgage |
Source: MLS Technology
MLS Number: 2544971
APN: 83696-84-20-41810
- 2405 S Willow Ave
- 2449 S Tamarack Ave
- 4012 W Kent St
- 3704 W Boston Place
- 4200 W Kent St
- 3104 S Tamarack Ave
- 3105 S Aster Ave
- 3903 W Ithica Ct
- 4405 W Ithica St
- 3813 W Laredo St
- Sawyer Plan at Pine Valley Ranch
- Phoenix Plan at Pine Valley Ranch
- Luna Plan at Pine Valley Ranch
- Eden Plan at Pine Valley Ranch
- Leighton Plan at Pine Valley Ranch
- Juniper Plan at Pine Valley Ranch
- Yorkshire Plan at Pine Valley Ranch
- Wren Plan at Pine Valley Ranch
- Berkshire Plan at Pine Valley Ranch
- Owen Plan at Pine Valley Ranch
Ask me questions while you tour the home.
