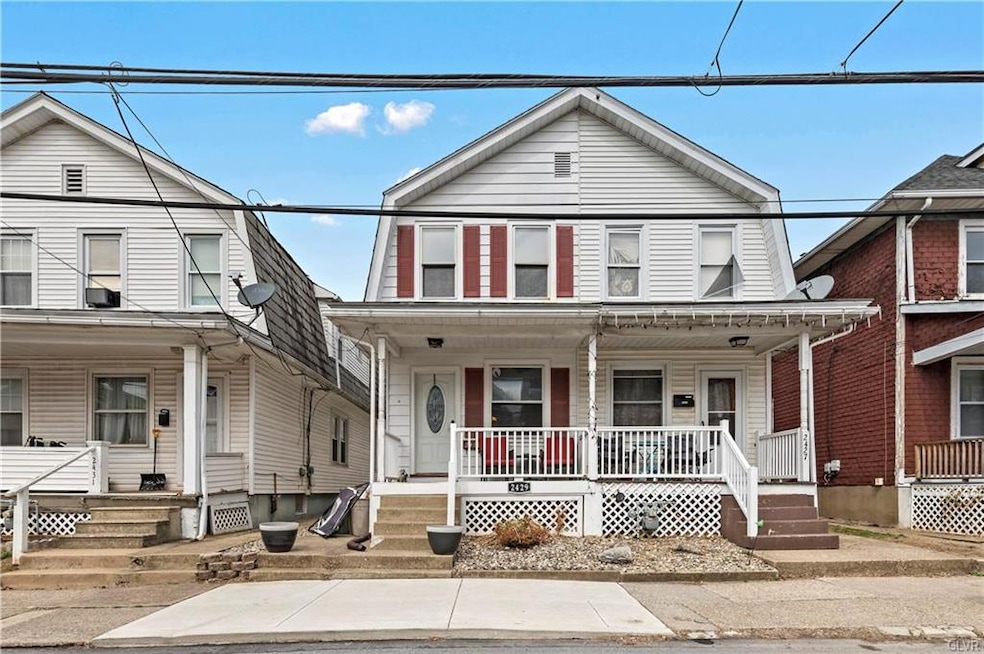
2429 Sycamore St Easton, PA 18042
Highlights
- 1 Car Detached Garage
- Eat-In Kitchen
- Washer and Dryer
- Wilson Area High School Rated A-
- Dining Room
- 4-minute walk to Liberty Park
About This Home
As of April 2025Come check out this beautiful semi-detached 3-bedroom, 1-bath home in the Wilson School District! As you step inside, you’re welcomed by a spacious living room filled with natural sunlight, creating a warm and inviting atmosphere.The dining area offers plenty of room for family meals or entertaining guests, while the kitchen provides ample space—perfect for adding a small table if desired. Step outside to enjoy the cozy backyard, ideal for gatherings, with the added convenience of a 1-car detached garage.Upstairs, you’ll find three well-sized bedrooms and a semi-updated full bath. The basement offers plenty of storage space, along with a designated laundry area. Conveniently located near shopping, parks, The Easton Public Market, major highways, and more—this home is a must-see! Schedule your showing today!
Townhouse Details
Home Type
- Townhome
Est. Annual Taxes
- $2,942
Year Built
- Built in 1900
Lot Details
- 2,006 Sq Ft Lot
Interior Spaces
- 1,032 Sq Ft Home
- 2-Story Property
- Dining Room
- Basement Fills Entire Space Under The House
- Washer and Dryer
Kitchen
- Eat-In Kitchen
- Electric Oven
- Electric Cooktop
Bedrooms and Bathrooms
- 3 Bedrooms
- 1 Full Bathroom
Parking
- 1 Car Detached Garage
- Parking Garage Space
Utilities
- Heating System Uses Oil
- Electric Water Heater
Listing and Financial Details
- Assessor Parcel Number L9SW4C 14 37 0837
Ownership History
Purchase Details
Home Financials for this Owner
Home Financials are based on the most recent Mortgage that was taken out on this home.Purchase Details
Home Financials for this Owner
Home Financials are based on the most recent Mortgage that was taken out on this home.Purchase Details
Home Financials for this Owner
Home Financials are based on the most recent Mortgage that was taken out on this home.Similar Homes in Easton, PA
Home Values in the Area
Average Home Value in this Area
Purchase History
| Date | Type | Sale Price | Title Company |
|---|---|---|---|
| Deed | $225,000 | Associated Abstract | |
| Special Warranty Deed | $80,435 | None Available | |
| Sheriffs Deed | $1,293 | None Available |
Mortgage History
| Date | Status | Loan Amount | Loan Type |
|---|---|---|---|
| Open | $220,924 | FHA | |
| Previous Owner | $10,000 | Credit Line Revolving | |
| Previous Owner | $76,210 | FHA | |
| Previous Owner | $145,000 | New Conventional | |
| Previous Owner | $108,000 | Adjustable Rate Mortgage/ARM | |
| Previous Owner | $13,500 | Stand Alone Second |
Property History
| Date | Event | Price | Change | Sq Ft Price |
|---|---|---|---|---|
| 04/30/2025 04/30/25 | Sold | $225,000 | +2.3% | $218 / Sq Ft |
| 03/26/2025 03/26/25 | Pending | -- | -- | -- |
| 03/07/2025 03/07/25 | For Sale | $219,900 | -- | $213 / Sq Ft |
Tax History Compared to Growth
Tax History
| Year | Tax Paid | Tax Assessment Tax Assessment Total Assessment is a certain percentage of the fair market value that is determined by local assessors to be the total taxable value of land and additions on the property. | Land | Improvement |
|---|---|---|---|---|
| 2025 | $328 | $30,400 | $13,000 | $17,400 |
| 2024 | $2,923 | $30,400 | $13,000 | $17,400 |
| 2023 | $2,854 | $30,400 | $13,000 | $17,400 |
| 2022 | $2,845 | $30,400 | $13,000 | $17,400 |
| 2021 | $2,796 | $30,400 | $13,000 | $17,400 |
| 2020 | $2,766 | $30,400 | $13,000 | $17,400 |
| 2019 | $2,716 | $30,400 | $13,000 | $17,400 |
| 2018 | $2,587 | $30,400 | $13,000 | $17,400 |
| 2017 | $2,535 | $30,400 | $13,000 | $17,400 |
| 2016 | -- | $30,400 | $13,000 | $17,400 |
| 2015 | -- | $30,400 | $13,000 | $17,400 |
| 2014 | -- | $30,400 | $13,000 | $17,400 |
Agents Affiliated with this Home
-
Manica Levy

Seller's Agent in 2025
Manica Levy
Realty One Group Supreme
(484) 773-3225
1 in this area
37 Total Sales
-
Lori Campbell

Buyer's Agent in 2025
Lori Campbell
Coldwell Banker Heritage R E
(610) 360-2413
7 in this area
210 Total Sales
-
Meredith Campbell
M
Buyer Co-Listing Agent in 2025
Meredith Campbell
Coldwell Banker Heritage R E
(610) 250-8880
6 in this area
99 Total Sales
Map
Source: Greater Lehigh Valley REALTORS®
MLS Number: 754193
APN: L9SW4C-14-37-0837
- 2425 Sycamore St
- 860 S 25th St
- 2463 Hillside Ave
- 1906 Hay Terrace
- 900 Ridge St
- 0 Stewart St
- 817 Ridge St
- 1115 Keane St
- 1823 Hay Terrace
- 110 Center St
- 1514 Butler St
- 700 Oakwood St
- 0 S Greenwood Ave Unit 11 737666
- 1419 Butler St
- 30 S 16th St
- 126 S 15th St
- 2700 Spring Garden St
- 1338 Butler St
- 2848 Norton Ave Unit 4
- 7 Rosemont Ct






