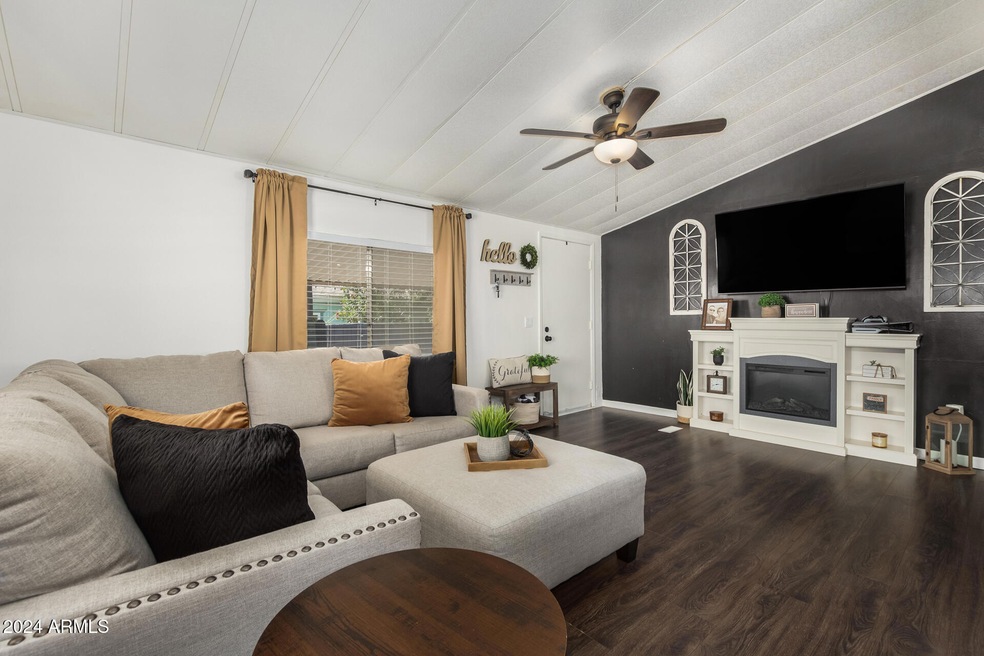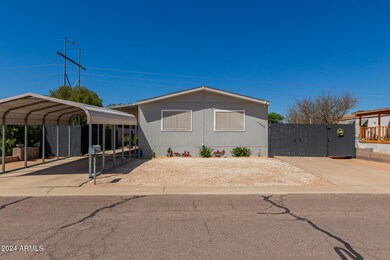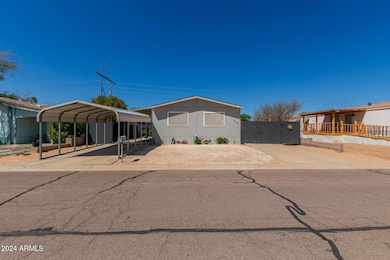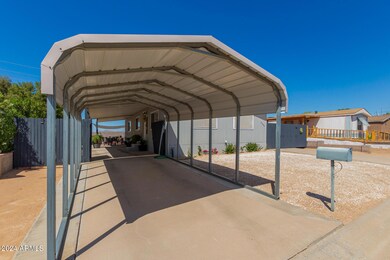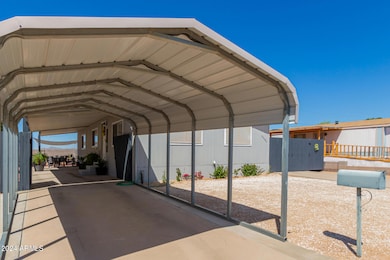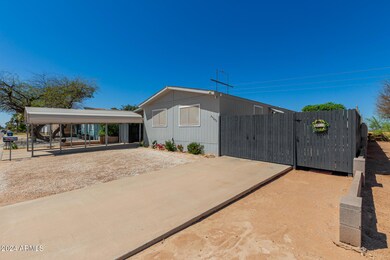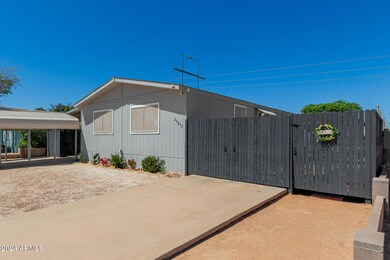
24292 W Bonita St Casa Grande, AZ 85193
Highlights
- RV Access or Parking
- Skylights
- Ceiling Fan
- Mountain View
- Central Air
- Wood Fence
About This Home
As of February 2025This beautifully remodeled 3-bedroom, 2-bath home has been updated in soft, neutral tones with stylish light fixtures, ceiling fans, and modern flooring throughout. Step into an inviting living room that flows seamlessly into the kitchen, with vaulted ceilings in each room adding an open, airy feel. The generous yard features thoughtfully placed pavers and turf, creating the perfect setting for enjoying your morning coffee or relaxing outdoors. This home has been meticulously cared for and is ready for its next owner. Don't miss out!
Last Agent to Sell the Property
Valley Views RE License #SA674073000 Listed on: 10/25/2024
Property Details
Home Type
- Mobile/Manufactured
Est. Annual Taxes
- $197
Year Built
- Built in 1983
Lot Details
- 6,018 Sq Ft Lot
- Desert faces the front and back of the property
- Wood Fence
- Block Wall Fence
HOA Fees
- $3 Monthly HOA Fees
Home Design
- Wood Frame Construction
- Composition Roof
Interior Spaces
- 1,153 Sq Ft Home
- 1-Story Property
- Ceiling Fan
- Skylights
- Vinyl Flooring
- Mountain Views
Bedrooms and Bathrooms
- 3 Bedrooms
- Primary Bathroom is a Full Bathroom
- 2 Bathrooms
Parking
- 2 Carport Spaces
- RV Access or Parking
Schools
- Evergreen Elementary School
- Casa Grande Middle School
- Casa Grande Union High School
Utilities
- Central Air
- Heating Available
Community Details
- Association fees include (see remarks)
- Pride Community Mgmt Association, Phone Number (520) 829-7120
- Built by Golden West
- Desert Carmel Section G Subdivision
Listing and Financial Details
- Tax Lot 323
- Assessor Parcel Number 503-68-323
Similar Homes in Casa Grande, AZ
Home Values in the Area
Average Home Value in this Area
Property History
| Date | Event | Price | Change | Sq Ft Price |
|---|---|---|---|---|
| 02/27/2025 02/27/25 | Sold | $175,000 | -7.9% | $152 / Sq Ft |
| 10/25/2024 10/25/24 | For Sale | $190,000 | +84.5% | $165 / Sq Ft |
| 10/02/2024 10/02/24 | Sold | $103,000 | 0.0% | $89 / Sq Ft |
| 09/17/2024 09/17/24 | Off Market | $103,000 | -- | -- |
| 09/13/2024 09/13/24 | Price Changed | $190,000 | -9.5% | $165 / Sq Ft |
| 09/07/2024 09/07/24 | Price Changed | $209,900 | -4.5% | $182 / Sq Ft |
| 08/26/2024 08/26/24 | Price Changed | $219,900 | -2.3% | $191 / Sq Ft |
| 08/13/2024 08/13/24 | Price Changed | $225,000 | +2.3% | $195 / Sq Ft |
| 04/10/2024 04/10/24 | For Sale | $220,000 | -- | $191 / Sq Ft |
Tax History Compared to Growth
Agents Affiliated with this Home
-
Katharine Leeds

Seller's Agent in 2025
Katharine Leeds
Valley Views RE
(480) 363-5127
3 in this area
36 Total Sales
-
Eddie Villalobos

Buyer's Agent in 2025
Eddie Villalobos
My Home Group
(602) 309-8579
21 in this area
140 Total Sales
-
Guadalupe Jorgensen

Seller's Agent in 2024
Guadalupe Jorgensen
Valley Views RE
(480) 688-0915
41 in this area
125 Total Sales
Map
Source: Arizona Regional Multiple Listing Service (ARMLS)
MLS Number: 6776188
- 00 W Boone Dr Unit 372
- 0 N Bianco Rd Unit 6876448
- 0 N Bianco Rd Unit 275 6827050
- 0 S Bianco Rd Unit 6826193
- 0 S Bianco Rd Unit 6750282
- 0 S Bianco Rd Unit 1 6697937
- 1227 N Bradbury Dr Unit 23
- 0 Dragoon St Unit 369 6832804
- xxxx W Clayton Rd
- 0 Chula Vista St Unit 322
- 3016 Chula Vista St Unit 292
- 25446 W Marana Dr
- 0000 W Lanikai Dr Unit 689
- 1384 S Undetermined Rd
- 0 W Gila Bend Hwy Unit 6837622
- Lot 476 W Maltby Dr Unit 476
- 25586 W Maricopa-Casa Grande Hwy Unit 16
- 0 W Cam Del Sol -- Unit 2 6843930
- 25902 Camino Del Sol Unit 2
- 26293 W Desert Crest St
