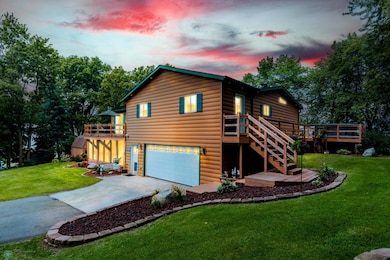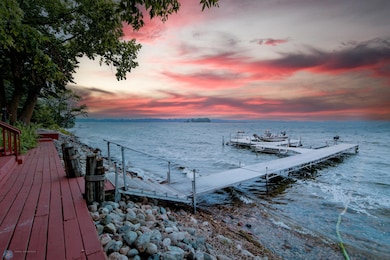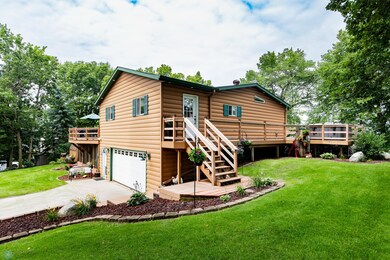24295 Matson Point Trail Pelican Rapids, MN 56572
Estimated payment $5,022/month
Highlights
- 120 Feet of Waterfront
- Family Room with Fireplace
- Steam Shower
- Lake View
- Bonus Room
- No HOA
About This Home
Now offering partially furnished. Motivated seller!
Experience the best of lake living on one of North Lida’s most pristine lots with 120 feet of lake frontage! This 4-bed, 3-bath, home with over 3,000 sq ft blends timeless charm with modern updates. It features an open-concept layout, two fireplaces, a 3-season porch, and a tuck-under garage for either storage for vehicles or to use as an extra living space! The primary suite boasts a steam shower and cedar-lined walk-in closets.
This home was completely gutted and rebuilt (2001–2002) with new electrical, plumbing, and insulation. In addition, there have been major upgrades including a nearly new roof (2 years), new AC, ABC seamless siding, and in-ground systems (sprinklers, invisible fence, lake pump). Outdoors, enjoy a massive wrap around deck with a hot tub, a summer kitchen with built-in grill and kegerator. Not to mention, a beautiful view of the lake!
Meticulously maintained and move-in ready—this is your chance to own a true Lake Lida masterpiece!
Home Details
Home Type
- Single Family
Est. Annual Taxes
- $4,213
Year Built
- Built in 1988
Lot Details
- 0.55 Acre Lot
- 120 Feet of Waterfront
- Lake Front
- Irregular Lot
Parking
- 2 Car Attached Garage
- Heated Garage
- Garage Door Opener
Home Design
- Composition Roof
- Metal Siding
Interior Spaces
- 2-Story Property
- Wet Bar
- Wood Burning Fireplace
- Family Room with Fireplace
- 2 Fireplaces
- Living Room with Fireplace
- Dining Room
- Den
- Bonus Room
- Utility Room Floor Drain
- Lake Views
- Finished Basement
Kitchen
- Range
- Microwave
- Dishwasher
Bedrooms and Bathrooms
- 4 Bedrooms
- En-Suite Bathroom
- Steam Shower
Laundry
- Laundry Room
- Dryer
- Washer
Outdoor Features
- Porch
Utilities
- Forced Air Heating and Cooling System
- Well
- Septic System
Community Details
- No Home Owners Association
Listing and Financial Details
- Assessor Parcel Number 37000280150010
Map
Home Values in the Area
Average Home Value in this Area
Tax History
| Year | Tax Paid | Tax Assessment Tax Assessment Total Assessment is a certain percentage of the fair market value that is determined by local assessors to be the total taxable value of land and additions on the property. | Land | Improvement |
|---|---|---|---|---|
| 2025 | $4,348 | $632,500 | $414,000 | $218,500 |
| 2024 | $4,316 | $630,700 | $410,000 | $220,700 |
| 2023 | $3,548 | $470,700 | $340,300 | $130,400 |
| 2022 | $3,616 | $354,800 | $0 | $0 |
| 2021 | $3,830 | $470,700 | $340,300 | $130,400 |
| 2020 | $3,456 | $424,300 | $283,700 | $140,600 |
| 2019 | $3,124 | $349,600 | $228,400 | $121,200 |
| 2018 | $3,148 | $349,600 | $228,400 | $121,200 |
| 2017 | $2,898 | $351,400 | $228,400 | $123,000 |
| 2016 | $2,766 | $318,400 | $198,600 | $119,800 |
| 2015 | $2,722 | $0 | $0 | $0 |
| 2014 | -- | $313,500 | $190,100 | $123,400 |
Property History
| Date | Event | Price | List to Sale | Price per Sq Ft |
|---|---|---|---|---|
| 08/28/2025 08/28/25 | Price Changed | $889,000 | -1.1% | $254 / Sq Ft |
| 08/19/2025 08/19/25 | Price Changed | $899,000 | -2.8% | $257 / Sq Ft |
| 08/07/2025 08/07/25 | For Sale | $925,000 | -- | $264 / Sq Ft |
Source: NorthstarMLS
MLS Number: 6762636
APN: 37000280150010
- Lot 2 Blk 1 Lakeway Dr
- Lot 3 Blk 2 Lakeway Dr
- Lot 5 Blk 1 Lakeway Dr
- 41566 Dawn Rd
- 25002 State Highway 108
- Tbd State Highway 108
- TBD 4 Bass Harbor Rd
- 24086 Bass Harbor Rd
- 44042 Outlet Beach Rd
- 24864 Tri Lakes Dr
- 28229 Silent Dr
- 20468 Appaloosa Rd
- 4XXXX E Lake Lizzie Rd
- 0 Maplewood Dr SE
- 825 5th St SE
- 606 5th St SE
- 300 10th Ave SE Unit 101
- 322 3rd Ave SE
- 301 4th Ave SE
- 208 4th Ave SE
- 24692 County Highway 4
- 100 6th St NW
- 20998 S Sand Lake Rd
- 41208 Marion Dr N
- 1409 Hoot Lake Dr
- 315 Park Lake Blvd Unit 306
- 315 Park Lake Blvd Unit 302
- 1447-1628 Patterson Loop
- 1145 Friberg Ave
- 1020 Northern Ave
- 1234 N Broadway
- 1060 Village Cir
- 912 Spruce St
- 911 E Lincoln Ave
- 124 E Summit Ave
- 221 E Cavour Ave
- 2387-2467 Pioneer Rd
- 606 1st Ave N Unit 6
- 808 S Sheridan St
- 1325 S Cascade St







