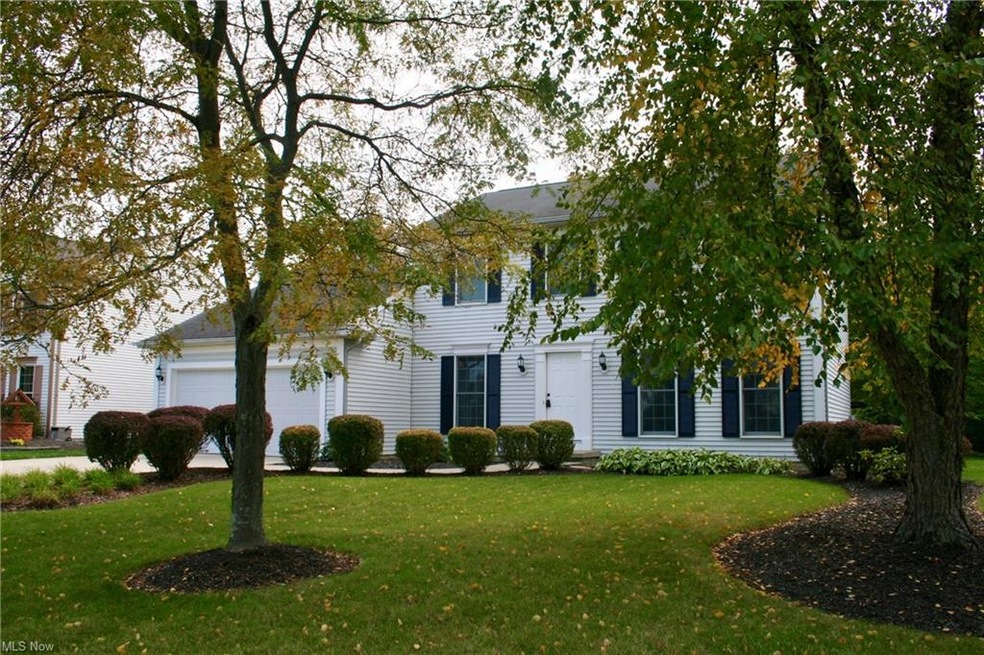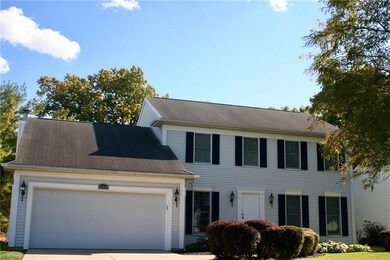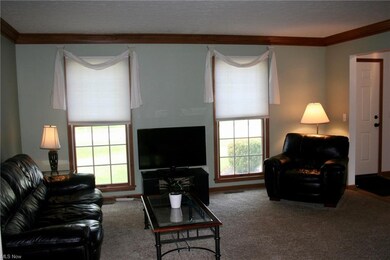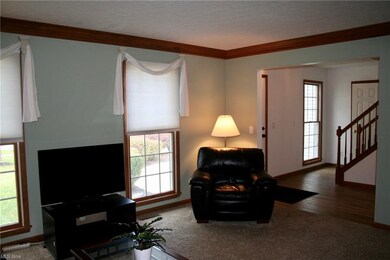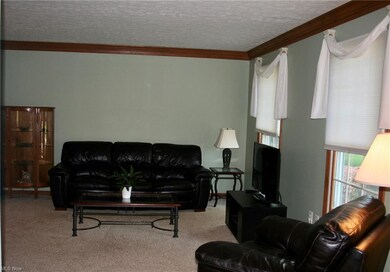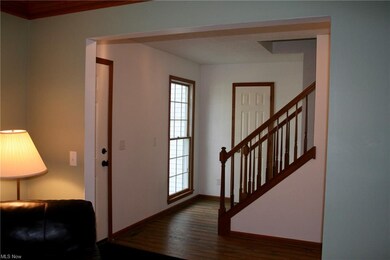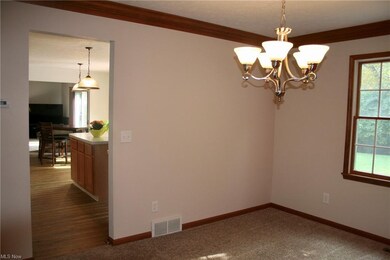
24299 Wilderness Trail Olmsted Falls, OH 44138
Highlights
- Colonial Architecture
- 1 Fireplace
- Forced Air Heating and Cooling System
- Falls-Lenox Primary Elementary School Rated A-
- 2 Car Direct Access Garage
About This Home
As of December 2020Well cared for 4 Bedroom 2.5 bath colonial in the very desirable West Grove Village neigborhood on quiet cul-de-sac. As you enter the home you are greeted with a formal living room and dining room area. The open floor plan includes a large eat in kitchen which leads to the family room with gas fireplace and sliding glass door to the deck and brick fire pit in the secluded back yard with views of the wooded ravine. The main floor also has an additional half bath and first floor laundry room. The upstairs has master bedroom with vaulted ceiling and en suite bathroom which boasts a sky light and walk in closet. Three additional bedrooms and a full bath complete the second level. Large basement has been plumbed for additional bathroom and has plenty of space for storage or to finish. Air conditioner replaced in June 2020 and updated flooring in kitchen and bathrooms. Excellent school system and quaint downtown area. 1 year Home Warranty included for buyer's peace of mind.
Last Agent to Sell the Property
Keller Williams Elevate License #2013001632 Listed on: 10/10/2020

Home Details
Home Type
- Single Family
Est. Annual Taxes
- $5,894
Year Built
- Built in 1997
Lot Details
- 0.29 Acre Lot
HOA Fees
- $10 Monthly HOA Fees
Parking
- 2 Car Direct Access Garage
Home Design
- Colonial Architecture
- Asphalt Roof
Interior Spaces
- 2,112 Sq Ft Home
- 2-Story Property
- 1 Fireplace
Kitchen
- Built-In Oven
- Microwave
- Dishwasher
Bedrooms and Bathrooms
- 4 Bedrooms
Laundry
- Dryer
- Washer
Utilities
- Forced Air Heating and Cooling System
- Heating System Uses Gas
Community Details
- West Grove Vill Community
Listing and Financial Details
- Assessor Parcel Number 291-26-001
Ownership History
Purchase Details
Home Financials for this Owner
Home Financials are based on the most recent Mortgage that was taken out on this home.Purchase Details
Home Financials for this Owner
Home Financials are based on the most recent Mortgage that was taken out on this home.Purchase Details
Home Financials for this Owner
Home Financials are based on the most recent Mortgage that was taken out on this home.Similar Homes in Olmsted Falls, OH
Home Values in the Area
Average Home Value in this Area
Purchase History
| Date | Type | Sale Price | Title Company |
|---|---|---|---|
| Warranty Deed | $250,000 | Ohio Real Title | |
| Warranty Deed | $217,500 | Attorney | |
| Deed | $199,000 | -- |
Mortgage History
| Date | Status | Loan Amount | Loan Type |
|---|---|---|---|
| Open | $225,000 | New Conventional | |
| Previous Owner | $206,625 | New Conventional | |
| Previous Owner | $189,600 | Unknown | |
| Previous Owner | $47,400 | Credit Line Revolving | |
| Previous Owner | $28,500 | Credit Line Revolving | |
| Previous Owner | $202,500 | Unknown | |
| Previous Owner | $179,100 | New Conventional |
Property History
| Date | Event | Price | Change | Sq Ft Price |
|---|---|---|---|---|
| 12/14/2020 12/14/20 | Sold | $250,000 | -2.0% | $118 / Sq Ft |
| 11/04/2020 11/04/20 | Pending | -- | -- | -- |
| 10/23/2020 10/23/20 | Price Changed | $255,000 | -3.8% | $121 / Sq Ft |
| 10/10/2020 10/10/20 | For Sale | $265,000 | +21.8% | $125 / Sq Ft |
| 08/05/2016 08/05/16 | Sold | $217,500 | -5.2% | $103 / Sq Ft |
| 06/24/2016 06/24/16 | Pending | -- | -- | -- |
| 05/03/2016 05/03/16 | For Sale | $229,500 | -- | $109 / Sq Ft |
Tax History Compared to Growth
Tax History
| Year | Tax Paid | Tax Assessment Tax Assessment Total Assessment is a certain percentage of the fair market value that is determined by local assessors to be the total taxable value of land and additions on the property. | Land | Improvement |
|---|---|---|---|---|
| 2024 | $7,363 | $113,995 | $24,640 | $89,355 |
| 2023 | $6,673 | $84,530 | $21,460 | $63,070 |
| 2022 | $6,623 | $84,530 | $21,460 | $63,070 |
| 2021 | $6,558 | $84,530 | $21,460 | $63,070 |
| 2020 | $6,639 | $76,130 | $19,320 | $56,810 |
| 2019 | $5,894 | $217,500 | $55,200 | $162,300 |
| 2018 | $5,902 | $76,130 | $19,320 | $56,810 |
| 2017 | $5,879 | $70,280 | $15,680 | $54,600 |
| 2016 | $5,850 | $70,280 | $15,680 | $54,600 |
| 2015 | $5,920 | $70,280 | $15,680 | $54,600 |
| 2014 | $5,668 | $66,300 | $14,810 | $51,490 |
Agents Affiliated with this Home
-
Pamela Holley

Seller's Agent in 2020
Pamela Holley
Keller Williams Elevate
(440) 552-7842
1 in this area
57 Total Sales
-
Cindy Otonoga

Seller Co-Listing Agent in 2020
Cindy Otonoga
Keller Williams Elevate
(440) 364-2871
3 in this area
54 Total Sales
-
Ahren Booher

Buyer's Agent in 2020
Ahren Booher
Keller Williams Elevate
(440) 537-4502
20 in this area
788 Total Sales
-
N
Buyer Co-Listing Agent in 2020
Nicole Miller
Deleted Agent
-
Mark Kennedy
M
Seller's Agent in 2016
Mark Kennedy
$2100$ Realty Sellers Choice,
(216) 374-5600
6 in this area
122 Total Sales
-
C
Buyer's Agent in 2016
Cheri Phillips LaVigne
Deleted Agent
Map
Source: MLS Now
MLS Number: 4230151
APN: 291-26-001
- 8757 Roberts Ct Unit 25C
- 23676 Cottage Trail
- 732 Wyleswood Dr
- 8579 Columbia Rd
- 530 Crossbrook Dr
- Bramante Ranch w/ Finished Basement Plan at Smokestack Trails
- Columbia w/ Finished Basement Plan at Smokestack Trails
- Hudson w/ Finished Basement Plan at Smokestack Trails
- Anderson w/ Finished Basement Plan at Smokestack Trails
- Lehigh w/ Finished Basement Plan at Smokestack Trails
- Passionflower II Plan at Aspire at Longbrooke
- Daffodil II Plan at Aspire at Longbrooke
- 575 Wyleswood Dr
- 549 Wyleswood Dr
- 543 Wyleswood Dr
- 537 Wyleswood Dr
- 517 Wyleswood Dr
- Caroline w/ Finished Rec Room Plan at Falls Landing - Villas
- Rosecliff w/ Finished Rec Room Plan at Falls Landing - Towns
- Wexford w/ Finished Rec Room Plan at Falls Landing - Towns
