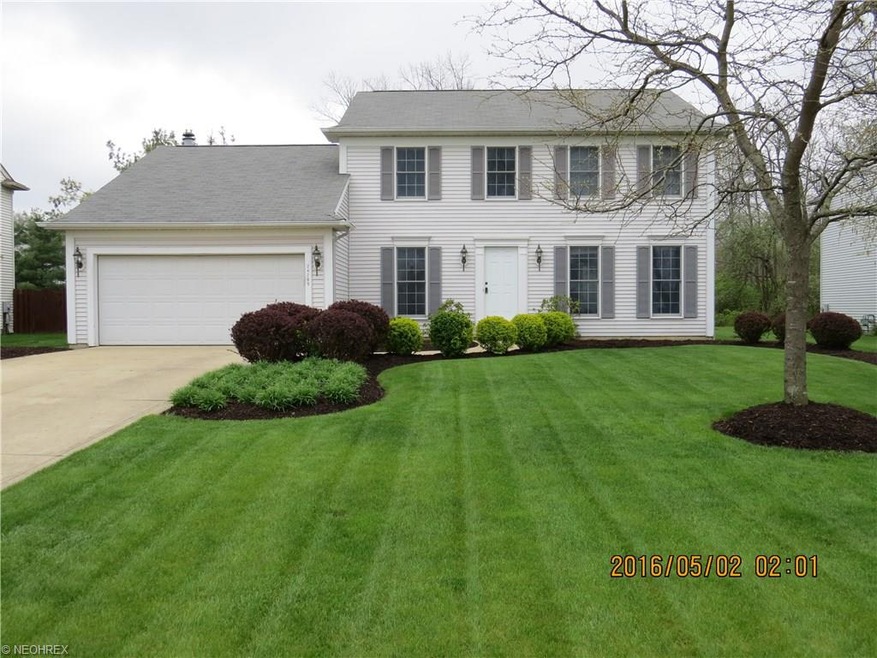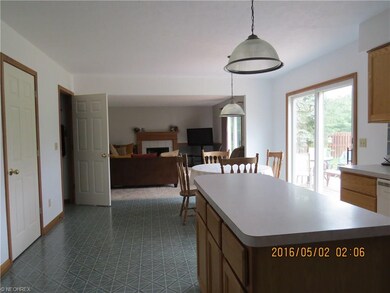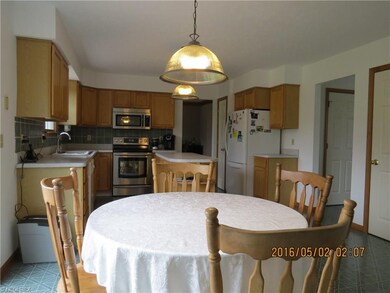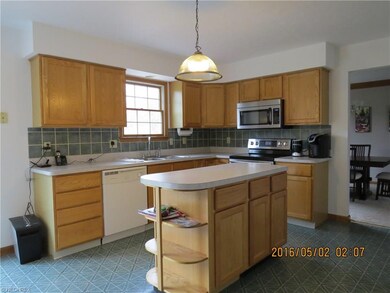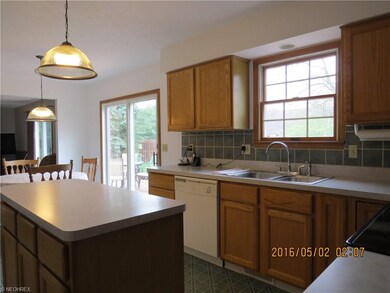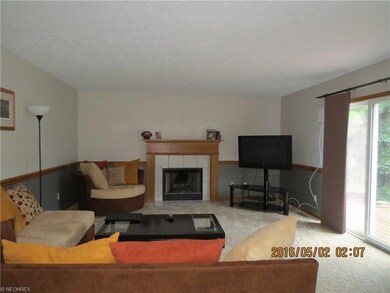
24299 Wilderness Trail Olmsted Falls, OH 44138
Highlights
- Colonial Architecture
- Deck
- 2 Car Attached Garage
- Falls-Lenox Primary Elementary School Rated A-
- 1 Fireplace
- Forced Air Heating and Cooling System
About This Home
As of December 2020Spacious well cared for one owner 4 bedroom 2.5 bath Colonial in desirable West Grove Neighborhood. Open floor plan large kitchen flows to family room with fireplace, formal dining and inviting living room. New carpet throughout the home. Large deck off the Family room and Kitchen leads to private yard.Huge basement. Home situated on a gorgeous landscaped lot & private street.
Last Buyer's Agent
Cheri Phillips LaVigne
Deleted Agent License #2010000688

Home Details
Home Type
- Single Family
Year Built
- Built in 1997
HOA Fees
- $12 Monthly HOA Fees
Home Design
- Colonial Architecture
- Asphalt Roof
- Vinyl Construction Material
Interior Spaces
- 2,112 Sq Ft Home
- 2-Story Property
- 1 Fireplace
- Basement Fills Entire Space Under The House
- Dishwasher
Bedrooms and Bathrooms
- 4 Bedrooms
Parking
- 2 Car Attached Garage
- Garage Door Opener
Utilities
- Forced Air Heating and Cooling System
- Heating System Uses Gas
Additional Features
- Deck
- 0.29 Acre Lot
Community Details
- West Grove Vill Community
Listing and Financial Details
- Assessor Parcel Number 291-26-001
Ownership History
Purchase Details
Home Financials for this Owner
Home Financials are based on the most recent Mortgage that was taken out on this home.Purchase Details
Home Financials for this Owner
Home Financials are based on the most recent Mortgage that was taken out on this home.Purchase Details
Home Financials for this Owner
Home Financials are based on the most recent Mortgage that was taken out on this home.Map
Similar Homes in the area
Home Values in the Area
Average Home Value in this Area
Purchase History
| Date | Type | Sale Price | Title Company |
|---|---|---|---|
| Warranty Deed | $250,000 | Ohio Real Title | |
| Warranty Deed | $217,500 | Attorney | |
| Deed | $199,000 | -- |
Mortgage History
| Date | Status | Loan Amount | Loan Type |
|---|---|---|---|
| Open | $225,000 | New Conventional | |
| Previous Owner | $206,625 | New Conventional | |
| Previous Owner | $189,600 | Unknown | |
| Previous Owner | $47,400 | Credit Line Revolving | |
| Previous Owner | $28,500 | Credit Line Revolving | |
| Previous Owner | $202,500 | Unknown | |
| Previous Owner | $179,100 | New Conventional |
Property History
| Date | Event | Price | Change | Sq Ft Price |
|---|---|---|---|---|
| 12/14/2020 12/14/20 | Sold | $250,000 | -2.0% | $118 / Sq Ft |
| 11/04/2020 11/04/20 | Pending | -- | -- | -- |
| 10/23/2020 10/23/20 | Price Changed | $255,000 | -3.8% | $121 / Sq Ft |
| 10/10/2020 10/10/20 | For Sale | $265,000 | +21.8% | $125 / Sq Ft |
| 08/05/2016 08/05/16 | Sold | $217,500 | -5.2% | $103 / Sq Ft |
| 06/24/2016 06/24/16 | Pending | -- | -- | -- |
| 05/03/2016 05/03/16 | For Sale | $229,500 | -- | $109 / Sq Ft |
Tax History
| Year | Tax Paid | Tax Assessment Tax Assessment Total Assessment is a certain percentage of the fair market value that is determined by local assessors to be the total taxable value of land and additions on the property. | Land | Improvement |
|---|---|---|---|---|
| 2024 | $7,363 | $113,995 | $24,640 | $89,355 |
| 2023 | $6,673 | $84,530 | $21,460 | $63,070 |
| 2022 | $6,623 | $84,530 | $21,460 | $63,070 |
| 2021 | $6,558 | $84,530 | $21,460 | $63,070 |
| 2020 | $6,639 | $76,130 | $19,320 | $56,810 |
| 2019 | $5,894 | $217,500 | $55,200 | $162,300 |
| 2018 | $5,902 | $76,130 | $19,320 | $56,810 |
| 2017 | $5,879 | $70,280 | $15,680 | $54,600 |
| 2016 | $5,850 | $70,280 | $15,680 | $54,600 |
| 2015 | $5,920 | $70,280 | $15,680 | $54,600 |
| 2014 | $5,668 | $66,300 | $14,810 | $51,490 |
Source: MLS Now
MLS Number: 3804385
APN: 291-26-001
- 9036 Lindbergh Blvd
- 8638 Graham Cir
- 724 Wyleswood Dr
- 580 Merrimak Dr
- 537 Wyleswood Dr
- 543 Wyleswood Dr
- 575 Wyleswood Dr
- 549 Wyleswood Dr
- 591 Wyleswood Dr
- 585 Wyleswood Dr
- 597 Wyleswood Dr
- 597 Wyleswood Dr
- 31045 Blooming Ln
- 8290 Metropolitan Blvd
- 8651 Lindbergh Blvd
- 23474 Grist Mill Ct Unit 1
- 347 Beeler Dr
- 9760 Tannery Way
- 431 Pattie Dr
- 9324 Columbia Rd
