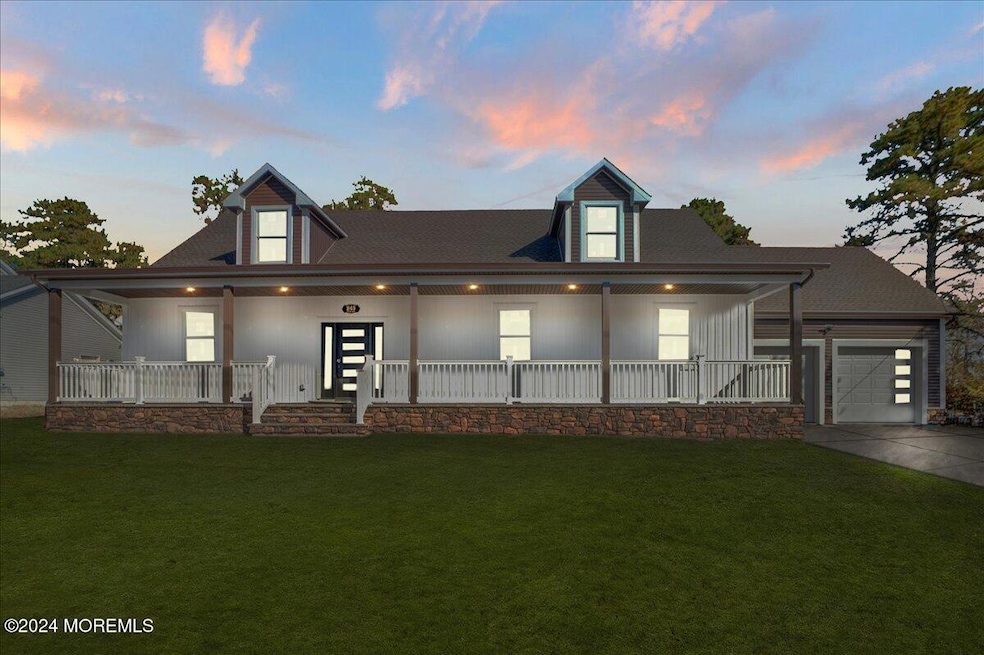
243 1st Ave Toms River, NJ 08757
Highlights
- New Construction
- Main Floor Primary Bedroom
- No HOA
- Custom Home
- Attic
- Covered patio or porch
About This Home
As of April 2025Brand New, Move in ready, Beautiful Custom Home in Quiet, Nice neighborhood in South Toms River. Total of 2,489sqft of living space Open Floor-plan. Airy & bright with lots of natural light! Custom finishes throughout the house. 5 bedroom, 3 full baths, 2 car garage (576sqft). Concrete drive way, Covered front porch (385sqft) laid with Blue stone, Shingle roof, Vinyl siding, Insulated Oversized Garage doors, Custom front door. Open concept Kitchen-Dining-Family rooms. Family room with fire place, Large eat in kitchen with ISLAND sits 5 people. Modern Cabinets with Crown Molding, Granite Countertops, Deep Sink, Stainless Steel Appliances, Built in Microwave. Hood above the stove, Bonus Refrigerator. Pantry. Sliding door leading to the Backyard Oasis for Family and Friends entertainment. The house is close to shopping centers and the Garden State Parkway.
Last Agent to Sell the Property
Helping Humans Realty, LLC License #1110035 Listed on: 04/01/2025
Home Details
Home Type
- Single Family
Est. Annual Taxes
- $1,447
Year Built
- Built in 2024 | New Construction
Lot Details
- 10,019 Sq Ft Lot
- Lot Dimensions are 100 x 100
Parking
- 2 Car Attached Garage
- Oversized Parking
- Parking Available
- Garage Door Opener
- Driveway
Home Design
- Custom Home
- Colonial Architecture
- Shingle Roof
- Vinyl Siding
Interior Spaces
- 2,489 Sq Ft Home
- 2-Story Property
- Recessed Lighting
- Electric Fireplace
- Insulated Windows
- Window Screens
- Sliding Doors
- Insulated Doors
- Entrance Foyer
- Family Room
- Laminate Flooring
- Crawl Space
- Laundry Room
- Attic
Kitchen
- Gas Cooktop
- Range Hood
- Microwave
- Dishwasher
- Kitchen Island
Bedrooms and Bathrooms
- 5 Bedrooms
- Primary Bedroom on Main
- 3 Full Bathrooms
- Primary bathroom on main floor
- Dual Vanity Sinks in Primary Bathroom
- Primary Bathroom Bathtub Only
- Primary Bathroom includes a Walk-In Shower
Outdoor Features
- Covered patio or porch
- Exterior Lighting
Utilities
- Forced Air Zoned Heating and Cooling System
- Heating System Uses Natural Gas
- Programmable Thermostat
- Natural Gas Water Heater
Community Details
- No Home Owners Association
Listing and Financial Details
- Assessor Parcel Number 06-00042-0000-00105-03
Ownership History
Purchase Details
Home Financials for this Owner
Home Financials are based on the most recent Mortgage that was taken out on this home.Purchase Details
Similar Homes in Toms River, NJ
Home Values in the Area
Average Home Value in this Area
Purchase History
| Date | Type | Sale Price | Title Company |
|---|---|---|---|
| Deed | $700,000 | Scott Title Services | |
| Deed | $160,000 | Rms Title Services |
Property History
| Date | Event | Price | Change | Sq Ft Price |
|---|---|---|---|---|
| 04/17/2025 04/17/25 | Sold | $700,000 | 0.0% | $281 / Sq Ft |
| 04/01/2025 04/01/25 | Pending | -- | -- | -- |
| 04/01/2025 04/01/25 | For Sale | $699,999 | -- | $281 / Sq Ft |
Tax History Compared to Growth
Tax History
| Year | Tax Paid | Tax Assessment Tax Assessment Total Assessment is a certain percentage of the fair market value that is determined by local assessors to be the total taxable value of land and additions on the property. | Land | Improvement |
|---|---|---|---|---|
| 2024 | $1,392 | $60,000 | $60,000 | $0 |
| 2023 | $1,366 | $60,000 | $60,000 | $0 |
| 2022 | $1,366 | $60,000 | $60,000 | $0 |
| 2021 | $1,337 | $60,000 | $60,000 | $0 |
| 2020 | $1,337 | $60,000 | $60,000 | $0 |
| 2019 | $1,300 | $60,000 | $60,000 | $0 |
| 2018 | $1,296 | $60,000 | $60,000 | $0 |
| 2017 | $1,248 | $60,000 | $60,000 | $0 |
| 2016 | $1,241 | $60,000 | $60,000 | $0 |
| 2015 | $1,207 | $60,000 | $60,000 | $0 |
| 2014 | $1,173 | $60,000 | $60,000 | $0 |
Agents Affiliated with this Home
-
M
Seller's Agent in 2025
Maria Szuknovics
Helping Humans Realty, LLC
-
L
Buyer's Agent in 2025
Luciana Dias Lourenco
EXIT Realty East Coast Shirvanian
Map
Source: MOREMLS (Monmouth Ocean Regional REALTORS®)
MLS Number: 22509169
APN: 06-00042-0000-00105-03






