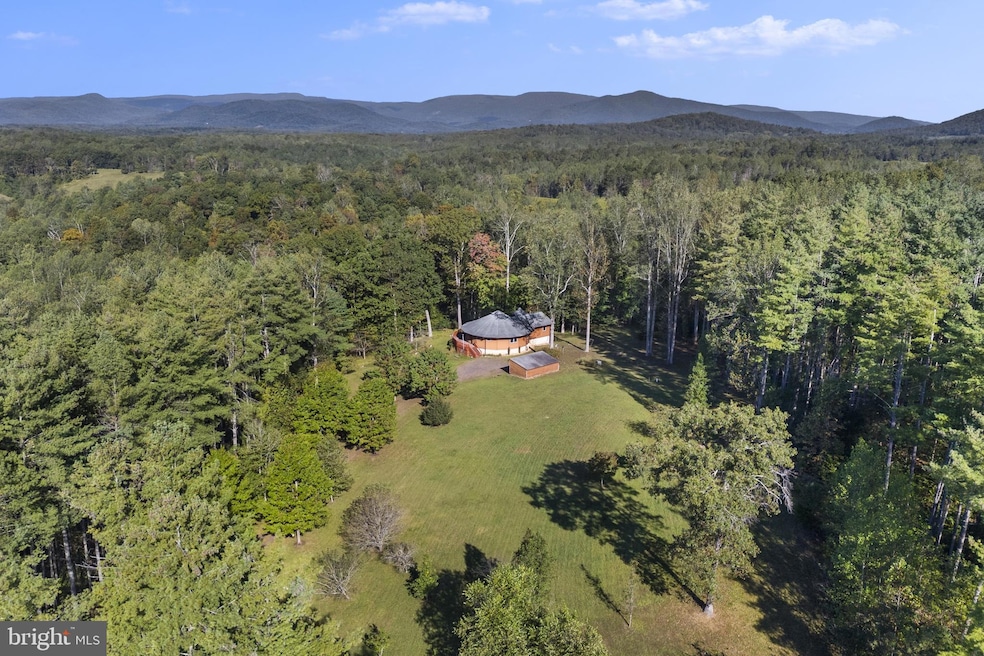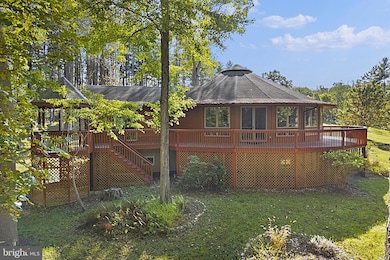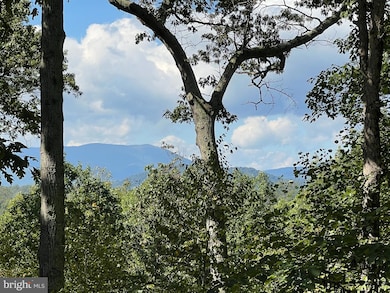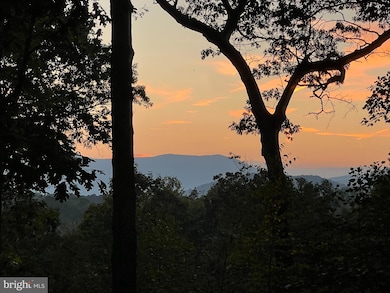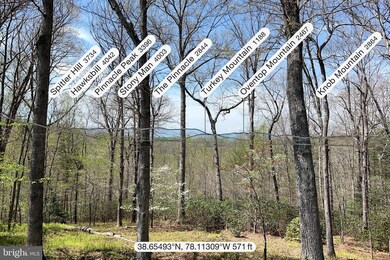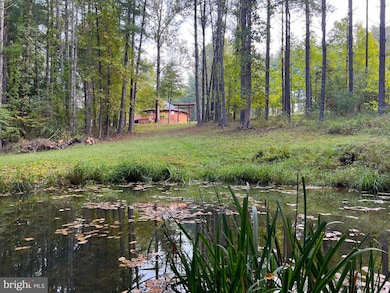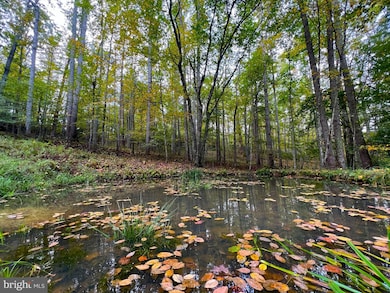243 Aaron Mountain Rd Castleton, VA 22716
Estimated payment $4,291/month
Highlights
- Gourmet Kitchen
- Mountain View
- Pond
- Open Floorplan
- Deck
- Partially Wooded Lot
About This Home
Price improvement! Think outside the box, quite literally, with this exquisite 4,000 square foot Deltec "round house" in the heart of the Piedmont. Rethink what a “cabin in the woods” can be. The circle has long been an important symbol in many cultures and this unusual home blends the exotic and the familiar with seamless grace. The efficient design features a panoramic, curving wall of windows that brings the outside in, along with a modern, comfortable interior.
This unique property invites one to explore slowly, as its many charms are not immediately apparent. Approaching the front door, the enormous wrap-around deck invites an impromptu detour to take in the view of the Blue Ridge Mountains. Get a front row seat to the never-ending circle of changing light, weather, and seasons of the Blue Ridge.
Turning back towards the front door, a flash of red at the edge of the woods catches the eye. This is the Torii gate, leading to the hidden meditation pond. What a delightful spot to sit, breathe, and release the stresses of the day.
Indoors, the wide-open great room greets arrivals with a long, curving wall of windows. The outdoors feel like they are part of the indoors here. The great room is a gleaming expanse of cherry floors, designer lighting, high ceilings, and oversized windows. The centerpiece is the gourmet kitchen. Literally at the heart of the home, the kitchen is strategically placed to allow gathering while not impeding the cook. To one side is the open expanse of living area while to the other is the equally open dining area.
The kitchen has maple cabinets, stainless steel appliances, and ample granite counters. The large island has a separate prep sink, built in wine rack, cabinets with pull-outs, and space for bar stools. Next to the main sink is a clever butcher block on wheels that tucks under the counter when not in use. The built in pantry is a marvel of accessible storage.
Just beyond the great room is a bright, airy bonus room with a glass sliding door and cathedral ceiling. This flexible space would lend itself to use as a media room, office, library, overflow guest room, or all four. The primary bedroom is tucked behind the kitchen and features a cedar walk-in closet and inviting ensuite bath. There is a soaking tub, shower, and heated towel rack for extra luxury. On the other side of the kitchen, the second bedroom is down a short hallway that contains the second bath. This bath repeats the beautiful tile work, complete with river stone inlay and heated towel rack. Next door is the convenient main floor laundry.
The full basement has ductwork is in place and roughed-in plumbing for a full bath plus an extra sink. Perhaps a future wet bar or an art room? The septic system is sized for 3 bedrooms, so one could be added on this level. The high ceiling reveals the secret to the round construction: a steel central support post with all floor joists meeting in the center. The circular design provides not only unmatched structural strength but also energy efficiency.
Maples lining the driveway provide a graceful green shade in the summer and blazing color in the autumn. The many cherries and other blooming trees put on a spectacular show in the spring. The long front lawn is an expanse of green, dotted with specimen trees along the edges. Just downhill of the house, a path through the mountain laurel invites exploration further afield. Follow the path downhill through fern-covered glades and it reaches a mountain stream, a tributary of the Thornton River.
Meander back to the house in time for sunset. The low angle of light streams through the forest onto the deck, as the sinking sun reflects in the windows. Settle in for the evening and watch as the sun sets over the Blue Ridge after another perfect day in the heart of the Piedmont. Experience the circle of day to night, season to season, with this unique circular home to anchor it all.
Listing Agent
(540) 987-8500 cw@cheriwoodard.com Cheri Woodard Realty Brokerage Phone: 5409878500 License #0225211846 Listed on: 10/01/2024
Home Details
Home Type
- Single Family
Est. Annual Taxes
- $3,593
Year Built
- Built in 2005
Lot Details
- 8.85 Acre Lot
- Rural Setting
- Partially Wooded Lot
- Property is in excellent condition
- Property is zoned AG/RES
Home Design
- Poured Concrete
- Architectural Shingle Roof
- Concrete Perimeter Foundation
- HardiePlank Type
Interior Spaces
- Property has 2 Levels
- Open Floorplan
- Built-In Features
- Cathedral Ceiling
- Recessed Lighting
- Window Treatments
- Solid Hardwood Flooring
- Mountain Views
Kitchen
- Gourmet Kitchen
- Electric Oven or Range
- Built-In Microwave
- Dishwasher
- Stainless Steel Appliances
- Kitchen Island
- Upgraded Countertops
Bedrooms and Bathrooms
- 2 Main Level Bedrooms
- En-Suite Bathroom
- Cedar Closet
- Walk-In Closet
- 2 Full Bathrooms
- Soaking Tub
- Walk-in Shower
Laundry
- Laundry on main level
- Dryer
- Washer
Unfinished Basement
- Walk-Out Basement
- Basement Fills Entire Space Under The House
- Connecting Stairway
- Interior and Exterior Basement Entry
- Space For Rooms
- Rough-In Basement Bathroom
- Basement Windows
Parking
- 3 Parking Spaces
- 3 Detached Carport Spaces
- Driveway
Outdoor Features
- Pond
- Stream or River on Lot
- Deck
- Wrap Around Porch
Utilities
- Cooling Available
- Heat Pump System
- Well
- Electric Water Heater
- Septic Greater Than The Number Of Bedrooms
Community Details
- No Home Owners Association
- Built by Deltec Homes
Listing and Financial Details
- Tax Lot 11A
- Assessor Parcel Number 41 11A
Map
Tax History
| Year | Tax Paid | Tax Assessment Tax Assessment Total Assessment is a certain percentage of the fair market value that is determined by local assessors to be the total taxable value of land and additions on the property. | Land | Improvement |
|---|---|---|---|---|
| 2025 | $3,772 | $598,800 | $237,700 | $361,100 |
| 2024 | $3,653 | $598,800 | $237,700 | $361,100 |
| 2023 | $3,653 | $598,800 | $237,700 | $361,100 |
| 2022 | $3,593 | $598,800 | $237,700 | $361,100 |
| 2021 | $3,963 | $542,900 | $207,700 | $335,200 |
| 2020 | $3,963 | $542,900 | $207,700 | $335,200 |
| 2019 | $3,963 | $542,900 | $207,700 | $335,200 |
| 2018 | $3,800 | $542,900 | $207,700 | $335,200 |
| 2017 | $3,800 | $0 | $0 | $0 |
| 2016 | $3,800 | $542,900 | $0 | $0 |
| 2015 | -- | $596,500 | $197,700 | $398,800 |
| 2014 | -- | $596,500 | $197,700 | $398,800 |
Property History
| Date | Event | Price | List to Sale | Price per Sq Ft |
|---|---|---|---|---|
| 10/02/2025 10/02/25 | Price Changed | $775,000 | -3.0% | $366 / Sq Ft |
| 03/10/2025 03/10/25 | Price Changed | $799,000 | -8.7% | $377 / Sq Ft |
| 10/01/2024 10/01/24 | For Sale | $875,000 | -- | $413 / Sq Ft |
Source: Bright MLS
MLS Number: VARP2001758
APN: 41-11A
- 571 Richmond Rd
- 560 Richmond Rd
- 20 Victory Ln
- 559 Bessie Bell Mountain Rd
- 439 Rudasill Mill Rd
- 23 Richmond Rd
- 92 Schoolhouse Rd
- 444 Castleton Ford Rd
- 0 Tiger Valley Rd Unit VARP2002288
- 148 Viewtown Rd
- 12720 Lee Hwy
- 700 Battle Mountain Rd
- 0 Castleton View Rd Unit VARP2002454
- 18 Old Mill Rd
- 7466 Meadow View Ln
- 65 Clark Ln
- 0 Lee Hwy Unit VARP2002294
- 0 Lee Hwy Unit VACU2011884
- 10277 River Rd
- 7 Skyline Ln
- 416 Laurel Mills Rd
- 59 Angel Kiss Ln
- 567 Mount Salem Ave
- 72 Jordans Rd
- 873 Hawlin Rd
- 510 Marges Mountain Ln
- 7246 Sperryville Pike
- 14400 Reva Rd
- 6774 Leeds Manor
- 331 Lakeside Dr
- 1104 Sunshine Dr
- 1050 Claire Taylor Ct
- 145 Wayland Rd
- 190 Duke St
- 420 Aspen St
- 663 Holly Crest Dr
- 934 N East Street Extension
- 853 Gallows Ct
- 619 4th St
- 1026 Longview Ln
Ask me questions while you tour the home.
