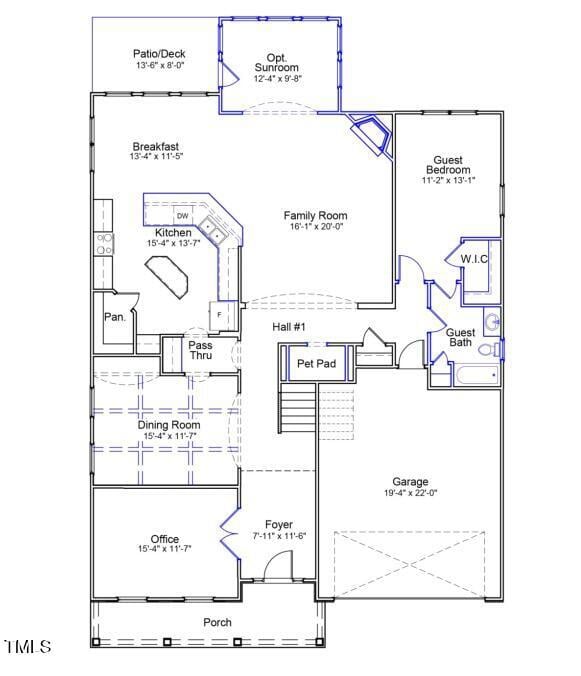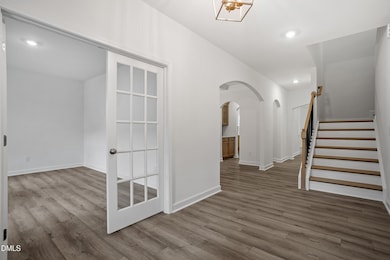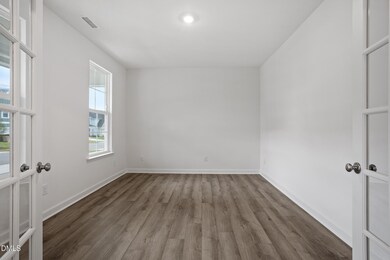243 Augusta Pond Way Unit 163 Raleigh, NC 27603
Estimated payment $4,207/month
Highlights
- Community Cabanas
- Traditional Architecture
- Loft
- New Construction
- Main Floor Bedroom
- Sun or Florida Room
About This Home
The Yates floor plan is 4,174 sq ft of elegance and comfort! This expansive home combines modern elegance with a traditional layout. There is an expansive, family room with gas fireplace that opens up to a light filled SUNROOM and separate BREAKFAST ROOM. The chef-inspired kitchen features SS Gourmet Appliances, 5 burner gas cooktop, tons of countertop space and a butler's pantry, guiding you to an elegant dining room with exquisite, coffered ceilings--a space destined for lavish entertaining and cherished moments. The oversized office with french doors provides privacy for productivity. Nearby, the first-floor guest suite, with walk in tiled shower and glass door enclosure perfect for visiting guests and loved ones. Gorgeous hardwood stairs lead to the second floor where four additional generously sized bedrooms, including a magnificent 31' long primary suite featuring a large sitting area and a spa-like bathroom. Entertainment thrives in the spacious loft, perfect for game nights, movie nights and bonding. Two secondary bedrooms share a buddy bath, each with a large walk in closet. the 5th bedroom include an en suite bath. The Laundry Room will have you wanting to do laundry with its generous size and plentiful cabinet and countertop space! Experience the pinnacle of luxury living at scenic Georgia's Landing. Amenities include a beautiful Cabana House with bathrooms and game room, pool with lazy river and swim up bar, miles of scenic walking trails, tot lot, dog park and more, all located within minutes of shopping, dining and Downtown Raleigh. Visit today!
Home Details
Home Type
- Single Family
Year Built
- Built in 2025 | New Construction
Lot Details
- 5,663 Sq Ft Lot
- Landscaped
HOA Fees
- $85 Monthly HOA Fees
Parking
- 2 Car Attached Garage
- Garage Door Opener
Home Design
- Home is estimated to be completed on 10/1/25
- Traditional Architecture
- Slab Foundation
- Frame Construction
- Low VOC Insulation
- Architectural Shingle Roof
- Low Volatile Organic Compounds (VOC) Products or Finishes
- HardiePlank Type
Interior Spaces
- 4,174 Sq Ft Home
- 2-Story Property
- Tray Ceiling
- Fireplace
- Insulated Windows
- Entrance Foyer
- Loft
- Sun or Florida Room
Kitchen
- Eat-In Kitchen
- Butlers Pantry
- Built-In Electric Oven
- Built-In Self-Cleaning Oven
- Gas Cooktop
- Range Hood
- Microwave
- Plumbed For Ice Maker
- Dishwasher
- Stainless Steel Appliances
- Kitchen Island
- Disposal
Flooring
- Carpet
- Ceramic Tile
- Luxury Vinyl Tile
- Vinyl
Bedrooms and Bathrooms
- 5 Bedrooms | 1 Main Level Bedroom
- Primary bedroom located on second floor
- Dual Closets
- Walk-In Closet
- 4 Full Bathrooms
- Double Vanity
Laundry
- Laundry Room
- Laundry on upper level
Attic
- Pull Down Stairs to Attic
- Unfinished Attic
Eco-Friendly Details
- No or Low VOC Paint or Finish
Outdoor Features
- Patio
- Rain Gutters
- Front Porch
Schools
- Yates Mill Elementary School
- Dillard Middle School
- Garner High School
Utilities
- Cooling System Powered By Gas
- Zoned Cooling
- Heating System Uses Natural Gas
- Tankless Water Heater
- Gas Water Heater
Listing and Financial Details
- Home warranty included in the sale of the property
- Assessor Parcel Number 163
Community Details
Overview
- Ppm, Inc Association, Phone Number (919) 848-4911
- Built by Mungo Homes of NC
- Georgias Landing Subdivision, Yates A Floorplan
- Maintained Community
Recreation
- Community Playground
- Community Cabanas
- Community Pool
- Park
- Dog Park
- Trails
Map
Home Values in the Area
Average Home Value in this Area
Property History
| Date | Event | Price | List to Sale | Price per Sq Ft |
|---|---|---|---|---|
| 12/20/2025 12/20/25 | Price Changed | $659,000 | -3.0% | $158 / Sq Ft |
| 12/02/2025 12/02/25 | For Sale | $679,300 | -- | $163 / Sq Ft |
Source: Doorify MLS
MLS Number: 10135431
- 221 Savannah Moss Way Unit 119
- 307 Augusta Pond Way Unit 167
- 323 Augusta Pond Way Unit 171
- 552 Georgias Landing Pkwy Unit 53
- 331 Augusta Pond Way Unit 173
- 339 Augusta Pond Way Unit 175
- 343 Augusta Pond Way Unit 176
- 347 Augusta Pond Way Unit 177
- 203 Central Townes Way Unit 320
- 240 Central Townes Way Unit 272
- 236 Central Townes Way Unit 273
- 232 Central Townes Way Unit 274
- 191 Central Townes Way Unit 319
- 228 Central Townes Way Unit 275
- 224 Central Townes Way Unit 276
- 220 Central Townes Way Unit 277
- 764 Georgias Landing Pkwy Unit 1
- 179 Central Townes Way Unit 316
- 172 Central Townes Way Unit 281
- 156 Central Townes Way Unit 284
- 6013 Briarwood Dr
- 101 Decatur Dr Unit The Hibiscus
- 101 Decatur Dr Unit The Watsonia
- 101 Decatur Dr Unit The Hollyhock
- 5726 Fayetteville Rd
- 3204 Manor Ridge Dr
- 310 Taryn Ave
- 732 Denburn Place
- 776 Denburn Place
- 242 Broomside Ave
- 448 Glen Clova Dr
- 128 Katrine Way
- 355 Glen Clova Dr
- 371 Fosterton Cottage Way
- 461 Grange Farm Place
- 684 Ben Ledi Ct
- 264 Fosterton Cottage Way
- 1500 Isner Ln
- 1100 Lenoxplace Cir
- 15101 Royal Creek Dr







