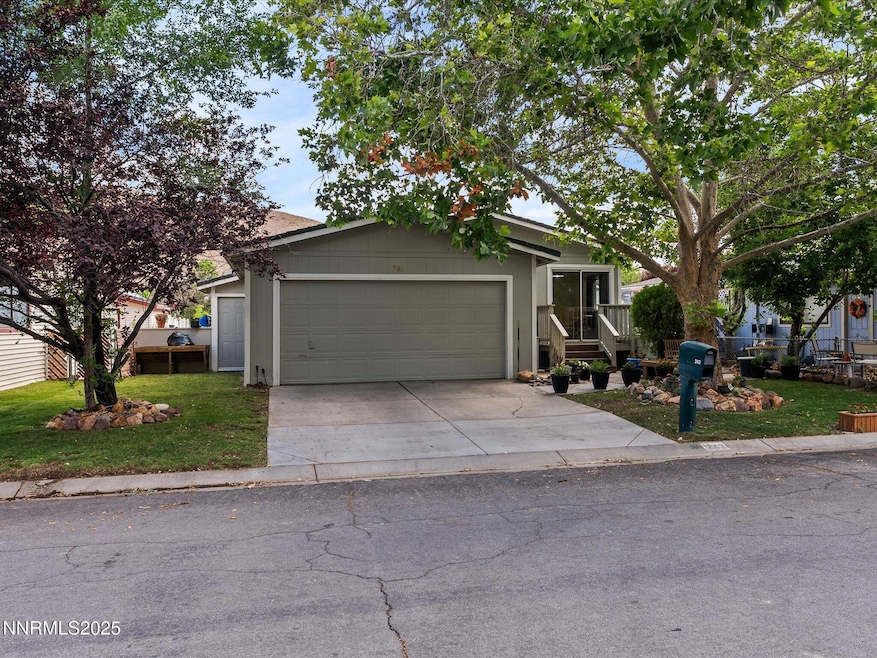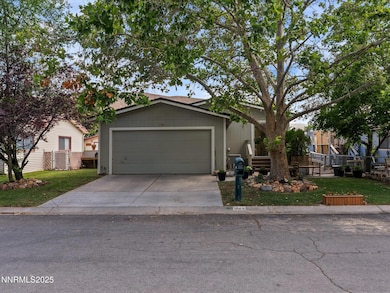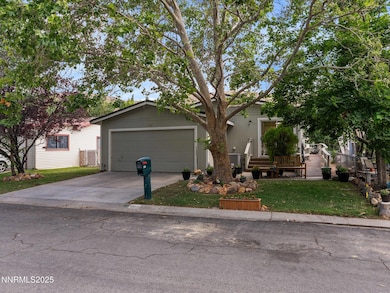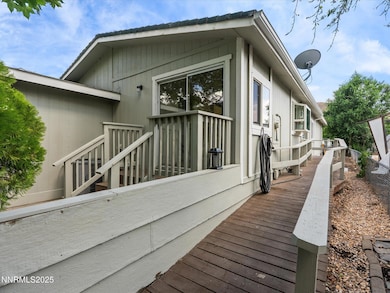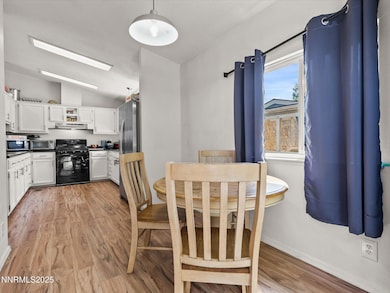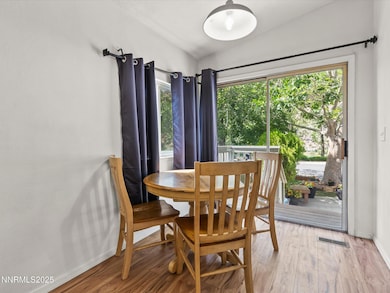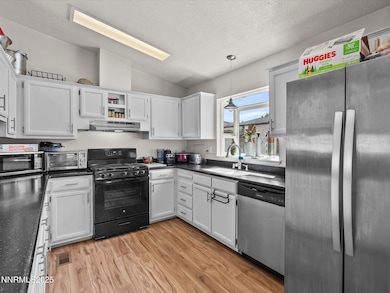
243 Ave de La Couleurs Sparks, NV 89434
Estimated payment $2,600/month
Highlights
- Fitness Center
- River Nearby
- Sauna
- Spa
- Clubhouse
- Tennis Courts
About This Home
Welcome to this charming 3-bed 2-bath home. Featuring a functional kitchen and dining space that's perfect for everyday living and entertaining! The kitchen is equipped with white cabinetry, sleek black countertops, and a suite of updated appliances including a gas range and stainless steel refrigerator. Abundant cabinet space and a practical layout make meal prep and storage a breeze.
The adjoining dining nook offers cozy seating, beautiful natural light from dual windows, and a seamless transition to the outdoor deck—ideal for morning coffee.
Don't miss your opportunity to make this inviting space your own. Schedule your private showing today!
Property Details
Home Type
- Manufactured Home
Est. Annual Taxes
- $1,143
Year Built
- Built in 1990
Lot Details
- 5,227 Sq Ft Lot
- No Common Walls
- Back Yard Fenced
- Landscaped
- Level Lot
HOA Fees
Parking
- 2 Car Garage
- Parking Storage or Cabinetry
- Parking Available
- Common or Shared Parking
- Tandem Parking
- Additional Parking
Home Design
- Pillar, Post or Pier Foundation
- Shingle Roof
- Wood Siding
- Modular or Manufactured Materials
Interior Spaces
- 1,540 Sq Ft Home
- 1-Story Property
- Double Pane Windows
- Combination Kitchen and Dining Room
- Crawl Space
- Dishwasher
Flooring
- Carpet
- Laminate
Bedrooms and Bathrooms
- 3 Bedrooms
- 2 Full Bathrooms
- Dual Sinks
- Primary Bathroom includes a Walk-In Shower
- Garden Bath
Laundry
- Laundry Room
- Dryer
- Washer
- Laundry Cabinets
Home Security
- Carbon Monoxide Detectors
- Fire and Smoke Detector
Outdoor Features
- Spa
- River Nearby
- Shed
- Storage Shed
Schools
- Hillside Elementary School
- Virginia City Middle School
- Virginia City High School
Mobile Home
- Manufactured Home
Utilities
- Central Air
- Heating System Uses Natural Gas
- No Utilities
- Gas Water Heater
Listing and Financial Details
- Assessor Parcel Number 003-542-02
Community Details
Overview
- Association fees include sewer, trash, water
- Kenyan & Associates Association
- Canyon Gid Association
- The community has rules related to covenants, conditions, and restrictions
Amenities
- Community Barbecue Grill
- Sauna
- Clubhouse
Recreation
- Tennis Courts
- Fitness Center
- Community Pool
- Community Spa
Security
- Security Service
Map
Home Values in the Area
Average Home Value in this Area
Property History
| Date | Event | Price | Change | Sq Ft Price |
|---|---|---|---|---|
| 07/03/2025 07/03/25 | For Sale | $374,500 | -- | $243 / Sq Ft |
Similar Homes in the area
Source: Northern Nevada Regional MLS
MLS Number: 250052549
APN: 003-542-02
- 244 Ave de La Couleurs
- 269 Rue de La Fauve
- 282 Rue de La Divoire
- 2665 Westview Blvd
- 35 Count Fleet Ct
- 3145 Vecchio Dr
- 2267 Ticino Ct
- 1740 Vicenza Dr
- 2100 Parkway Dr
- 7265 Hurst Park Rd
- 1495 Veneto Dr
- 2585 Anqua Dr
- 2285 Silky Sullivan Ln
- 2923 Brachetto Loop
- 1680 Cosenza Dr
- 2025 Calabria Dr
- 2219 Avella Dr
- 2524 Garzoni Dr
- 7205 Native Dancer Dr
- 1871 Cosenza Dr
- 2655 Parkway Dr
- 1998 Amber Leaf Ct
- 2494 Roman Dr
- 2641 Venezia Dr
- 2200 N D'Andrea Pkwy
- 565 Sparks Blvd
- 1855 Baring Blvd
- 550 Marina Gateway Dr
- 675 Marina Gateway Dr
- 5200 S Los Altos Pkwy
- 6015 Stillmeadow Dr
- 5300 S Los Altos Pkwy
- 350 Harbour Cove Dr
- 375 Harbor Cove Dr
- 375 Harbour Cove Dr Unit FL5-ID1228245P
- 375 Harbour Cove Dr Unit FL3-ID1228247P
- 375 Harbour Cove Dr Unit FL4-ID1228249P
- 375 Harbour Cove Dr Unit FL4-ID1228244P
- 550 Howard Dr
- 2671 Sycamore Glen Dr Unit 4
