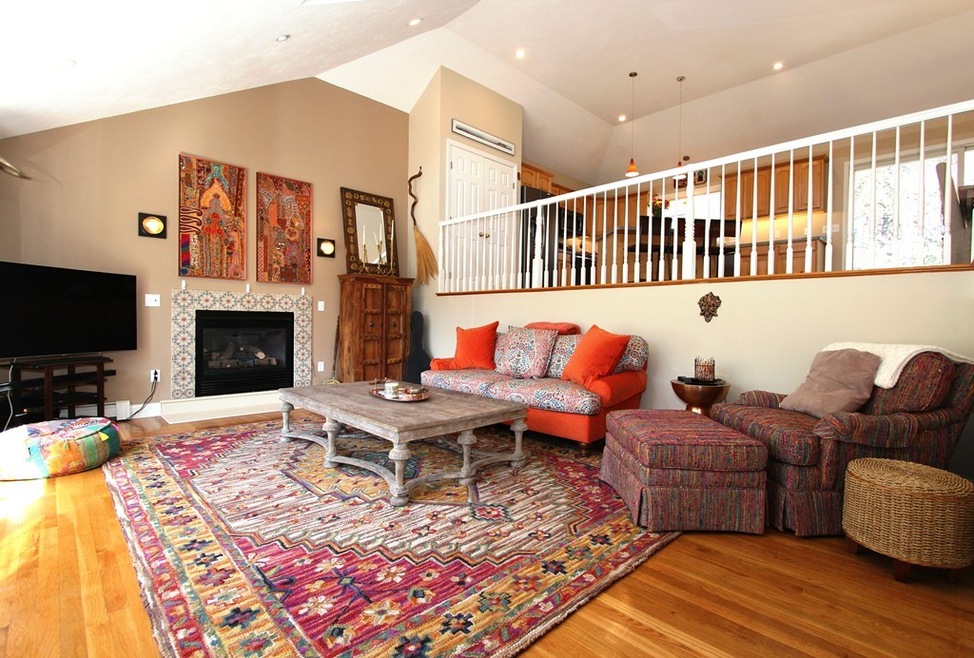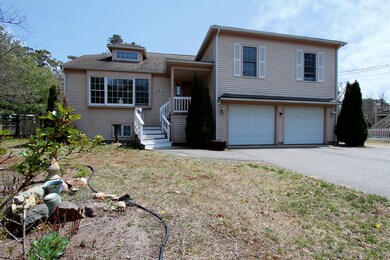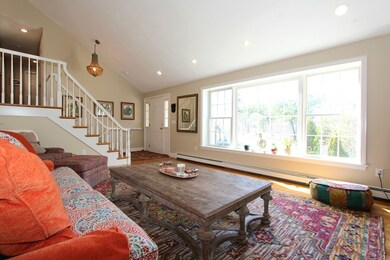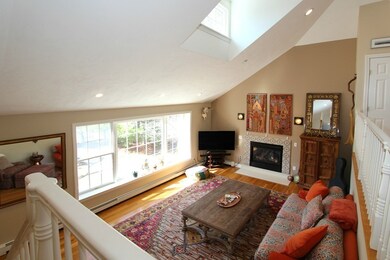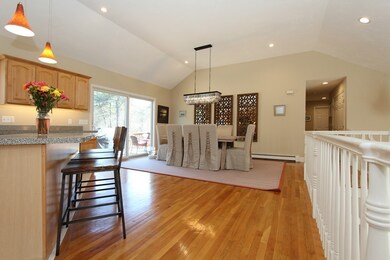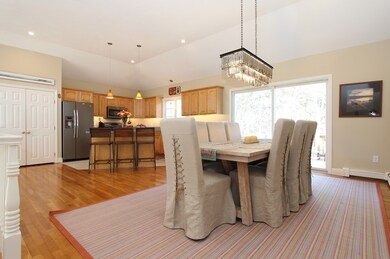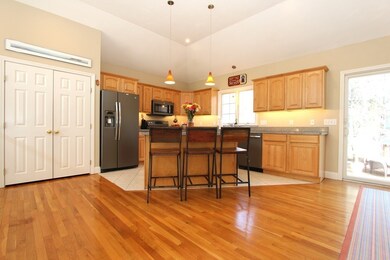
243 Center St Dennis Port, MA 02639
Dennis Port NeighborhoodHighlights
- Deck
- Wood Flooring
- Patio
About This Home
As of December 2018Featured in HGTV's My Lottery Dream Home! And what a transformation since then! Fabulous complete renovations in all 3 full baths, gleaming hardwood floors throughout, & new carpeting in 2 rooms for a cozy feel in lower level. A newer home, yet the upgrades include a Navien gas boiler, gas fireplace, new kitchen appliances, plus all new windows & slider! And oh the bathrooms! Walk-in shower & double sinks in the master plus an extra deep soaking tub in the guest bath! Contemporary & open floor plan with soaring ceilings in kitchen, dining, & living room. Plus a separate living space with its own entrance in lower walk-out level! Includes a BR, kitchenette, bath, media room & living area with a slider to a private patio. At last--spacious & renovated! Buyers/agents to confirm all details.
Last Buyer's Agent
Non Member
Non Member Office
Home Details
Home Type
- Single Family
Est. Annual Taxes
- $3,978
Year Built
- Built in 2001
Lot Details
- Year Round Access
- Property is zoned GC II& SF
Parking
- 1 Car Garage
Kitchen
- Range
- Microwave
- Dishwasher
Flooring
- Wood
- Wall to Wall Carpet
- Tile
Outdoor Features
- Deck
- Patio
Utilities
- 3+ Cooling Systems Mounted To A Wall/Window
- Window Unit Cooling System
- Hot Water Baseboard Heater
- Heating System Uses Gas
- Natural Gas Water Heater
- Sewer Inspection Required for Sale
- Private Sewer
- Cable TV Available
Additional Features
- Basement
Listing and Financial Details
- Assessor Parcel Number M:000111 P:047-000
Ownership History
Purchase Details
Home Financials for this Owner
Home Financials are based on the most recent Mortgage that was taken out on this home.Purchase Details
Purchase Details
Home Financials for this Owner
Home Financials are based on the most recent Mortgage that was taken out on this home.Purchase Details
Home Financials for this Owner
Home Financials are based on the most recent Mortgage that was taken out on this home.Map
Similar Homes in the area
Home Values in the Area
Average Home Value in this Area
Purchase History
| Date | Type | Sale Price | Title Company |
|---|---|---|---|
| Not Resolvable | $470,000 | -- | |
| Foreclosure Deed | $353,904 | -- | |
| Land Court Massachusetts | $380,000 | -- | |
| Land Court Massachusetts | $395,000 | -- |
Mortgage History
| Date | Status | Loan Amount | Loan Type |
|---|---|---|---|
| Open | $250,000 | New Conventional | |
| Closed | $17,905 | Unknown | |
| Previous Owner | $100,000 | No Value Available | |
| Previous Owner | $138,000 | Purchase Money Mortgage | |
| Previous Owner | $315,000 | Purchase Money Mortgage | |
| Previous Owner | $150,000 | No Value Available |
Property History
| Date | Event | Price | Change | Sq Ft Price |
|---|---|---|---|---|
| 12/28/2018 12/28/18 | Sold | $470,000 | -6.0% | $156 / Sq Ft |
| 11/09/2018 11/09/18 | Pending | -- | -- | -- |
| 10/26/2018 10/26/18 | Price Changed | $499,900 | -7.3% | $166 / Sq Ft |
| 06/05/2018 06/05/18 | Price Changed | $539,000 | -1.8% | $179 / Sq Ft |
| 05/19/2018 05/19/18 | Price Changed | $549,000 | -8.3% | $182 / Sq Ft |
| 05/03/2018 05/03/18 | For Sale | $599,000 | +71.1% | $199 / Sq Ft |
| 11/18/2016 11/18/16 | Sold | $350,000 | -4.1% | $116 / Sq Ft |
| 09/15/2016 09/15/16 | Price Changed | $365,000 | -2.7% | $121 / Sq Ft |
| 08/13/2016 08/13/16 | Price Changed | $375,000 | -5.1% | $125 / Sq Ft |
| 07/21/2016 07/21/16 | For Sale | $395,000 | -- | $131 / Sq Ft |
Tax History
| Year | Tax Paid | Tax Assessment Tax Assessment Total Assessment is a certain percentage of the fair market value that is determined by local assessors to be the total taxable value of land and additions on the property. | Land | Improvement |
|---|---|---|---|---|
| 2025 | $3,978 | $918,700 | $139,000 | $779,700 |
| 2024 | $3,919 | $892,800 | $141,500 | $751,300 |
| 2023 | $3,830 | $820,100 | $128,600 | $691,500 |
| 2022 | $3,615 | $645,600 | $128,800 | $516,800 |
| 2021 | $3,569 | $591,800 | $113,600 | $478,200 |
| 2020 | $2,776 | $455,100 | $113,600 | $341,500 |
| 2019 | $3,048 | $494,000 | $111,400 | $382,600 |
| 2018 | $2,715 | $428,300 | $106,000 | $322,300 |
| 2017 | $2,569 | $417,700 | $106,000 | $311,700 |
| 2016 | $2,506 | $383,800 | $117,800 | $266,000 |
| 2015 | $2,456 | $383,800 | $117,800 | $266,000 |
| 2014 | -- | $360,200 | $94,200 | $266,000 |
Source: MLS Property Information Network (MLS PIN)
MLS Number: 72321646
APN: DENN-000111-000000-000047
- 3 Newcomb Dr
- 7 Burton Ave
- 9 Edwards Ave Unit A5
- 14 Heintz Rd
- 11 Joe Lincoln Rd
- 41 Edwards Ave
- 18 South St Unit 1-2
- 136 Depot St
- 14 Lower County Rd
- 121 Depot St A
- 64 Riverside Dr
- 38 Mill St
- 67 Inman Rd Unit X
- 0 Division St
- 191 Sea St Unit 3, AKA 2C
- 14 Trinity Cove Rd
- 45 Route 28
- 50A Depot St
- 47 Telegraph Rd Unit 1
- 212 Upper County Rd Unit 2A
