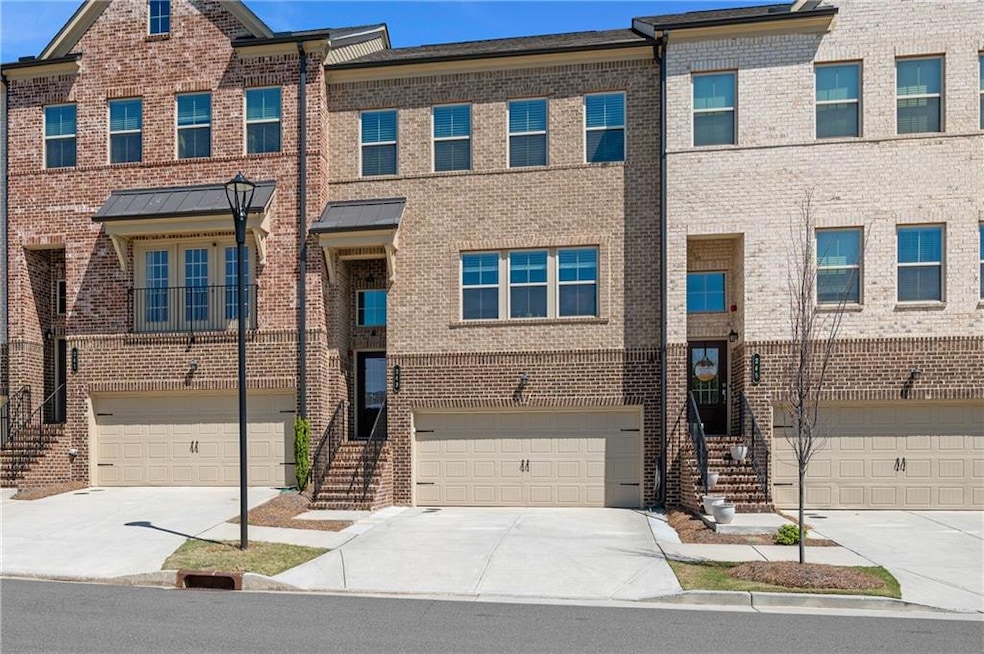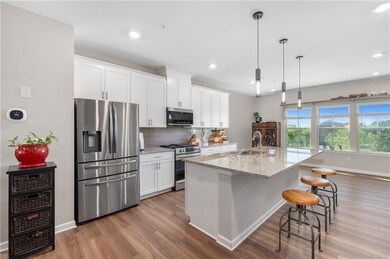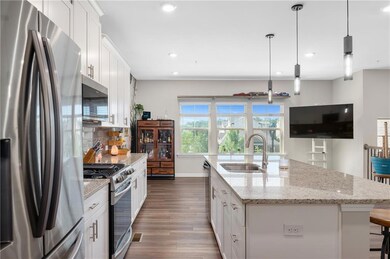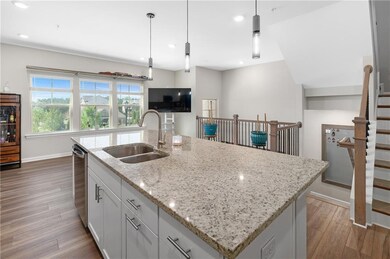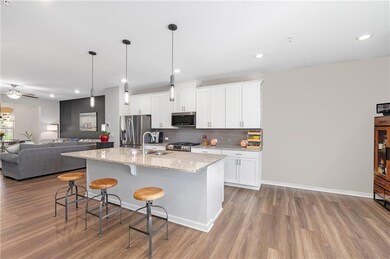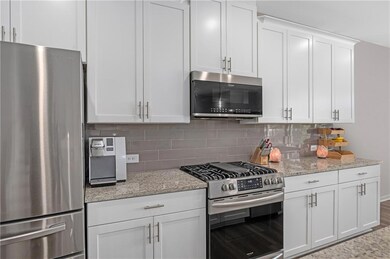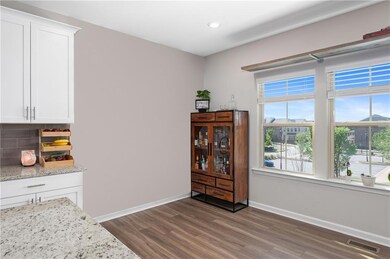Discover an extraordinary townhome in prestigious Haddonstone, where sophisticated design meets unparalleled comfort. Positioned just steps or a quick golf cart ride from the vibrant Downtown Woodstock, this residence features one of the largest floorplans in the community, offering an unmatched blend of luxury and livability with meticulously curated upgrades throughout.
Enter a world of refinement with soaring ceilings, rich hardwood floors, and bespoke finishes that define this open-concept sanctuary. The gourmet kitchen is a culinary masterpiece, boasting lustrous granite countertops, premium stainless steel appliances, a grand island, and custom cabinetry—perfect for both intimate dinners and grand entertaining. The expansive living area seamlessly connects to a private, sunlit patio, creating an idyllic setting for relaxation or family gatherings.
The palatial primary suite is a haven of tranquility, featuring a spa-inspired ensuite with a luxurious glass shower, and dual vanities. A custom-designed master closet provides exceptional storage, thoughtfully crafted to organize your wardrobe with ease. Additional bedrooms are generously proportioned, offering versatile spaces for guests, a home office, or a personal fitness retreat.
For discerning buyers, the high-end garage is a standout, complete with premium flooring, tailored storage solutions, and ample room for vehicles or hobbies. Integrated smart home technology and energy-efficient systems enhance both convenience and sustainability, elevating this Woodstock townhome to a class of its own.
Nestled in the charming Haddonstone community, this home offers a lifestyle of elegance and connectivity, with easy access to downtown Woodstock’s boutique shopping, farm-to-table restaurants, and lively cultural scene. Ideal for those seeking a luxury townhome in Woodstock, GA, this residence is a rare find in a walkable, golf cart-friendly neighborhood.

