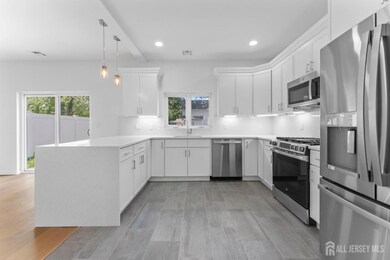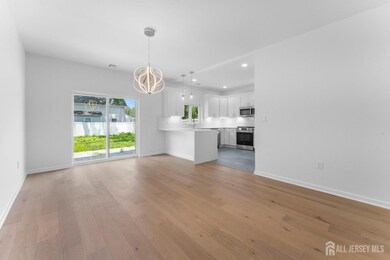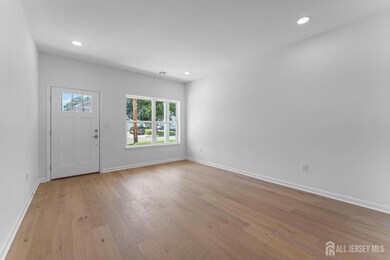
$599,000
- 3 Beds
- 2.5 Baths
- 250 E 9th Ave
- Roselle, NJ
Move in Ready, Built in 2016. Open concept Colonial featuring 3 bedrooms, 2.5 Baths, a spacious white kitchen with granite countertops, stainless steel appliances, under-cabinet lighting, breakfast peninsula, and large pantry. Master suite includes full bath and walk-in closet. Attached 1-car garage with direct home entry. Hardwood floors, forced hot air, central HVAC, and tankless hot water
Jose Trinidad UNITED REAL ESTATE






