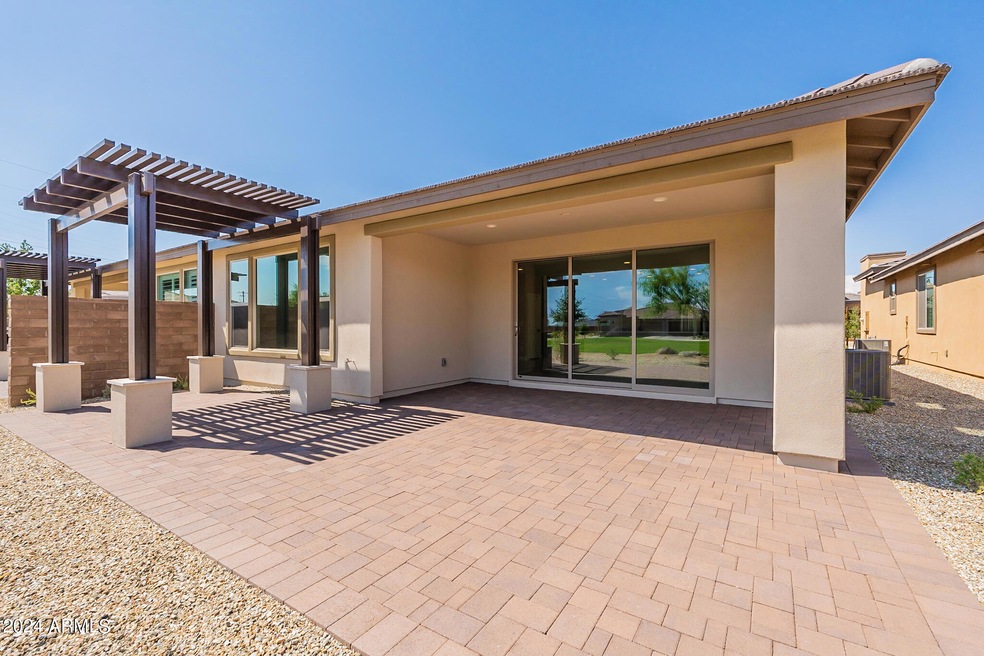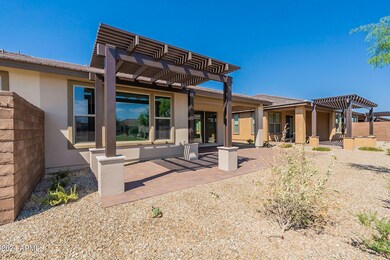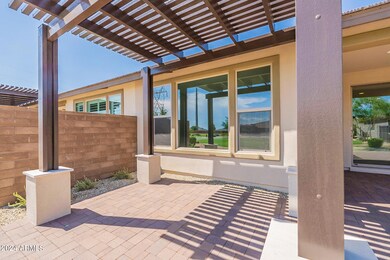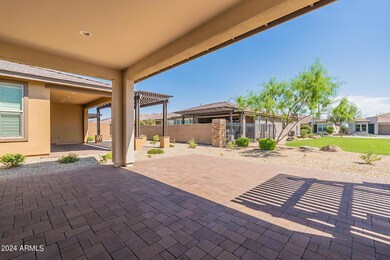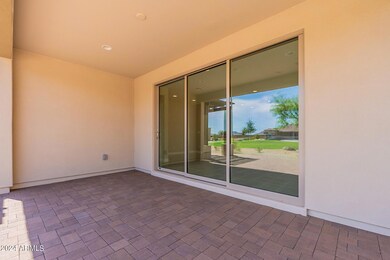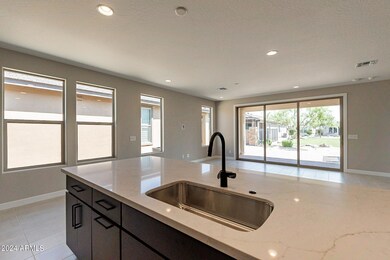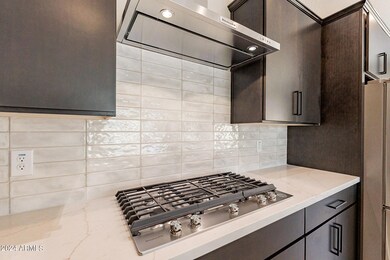
243 E Citrus Hollow Way Queen Creek, AZ 85140
Highlights
- Golf Course Community
- Gated with Attendant
- Granite Countertops
- Fitness Center
- RV Parking in Community
- Heated Community Pool
About This Home
As of April 2025Welcome to a brand new Evia model. It has an expansive layout and this home is illuminated by an abundance of natural light. The kitchen stands fully equipped with modern stainless steel appliances and elegant granite countertops. With a culinary connoisseur's dream at its heart, including a gas cooktop, it's an ideal setting for hosting and delighting your guests. Both bathrooms have undergone exquisite upgrades, featuring tile surrounds and elevated fixtures.A few upgrades include quartz countertops at kitchen and bathrooms, huge sliding door at patio, gourmet kitchen appliances and a large smart space. Start living the good life at Encanterra today!
Last Agent to Sell the Property
Keller Williams Integrity First License #SA117762000 Listed on: 09/26/2024

Townhouse Details
Home Type
- Townhome
Est. Annual Taxes
- $824
Year Built
- Built in 2024
Lot Details
- 4,204 Sq Ft Lot
- Private Streets
- Desert faces the front and back of the property
HOA Fees
- $576 Monthly HOA Fees
Parking
- 2 Car Garage
Home Design
- Wood Frame Construction
- Tile Roof
- Stucco
Interior Spaces
- 1,542 Sq Ft Home
- 1-Story Property
- Double Pane Windows
- Low Emissivity Windows
- Vinyl Clad Windows
- Washer and Dryer Hookup
Kitchen
- Eat-In Kitchen
- Built-In Microwave
- Kitchen Island
- Granite Countertops
Flooring
- Carpet
- Tile
Bedrooms and Bathrooms
- 2 Bedrooms
- 2 Bathrooms
- Dual Vanity Sinks in Primary Bathroom
Outdoor Features
- Covered patio or porch
Schools
- Queen Creek Elementary School
- Queen Creek Middle School
- Queen Creek High School
Utilities
- Central Air
- Heating System Uses Natural Gas
- High Speed Internet
- Cable TV Available
Listing and Financial Details
- Home warranty included in the sale of the property
- Tax Lot 1319
- Assessor Parcel Number 210-06-402
Community Details
Overview
- Association fees include ground maintenance
- Aam, Llc Association, Phone Number (602) 957-9191
- Built by SHEA HOMES
- Encanterra Subdivision, Evia Floorplan
- RV Parking in Community
Recreation
- Golf Course Community
- Tennis Courts
- Fitness Center
- Heated Community Pool
- Community Spa
- Bike Trail
Additional Features
- Recreation Room
- Gated with Attendant
Ownership History
Purchase Details
Home Financials for this Owner
Home Financials are based on the most recent Mortgage that was taken out on this home.Purchase Details
Similar Homes in the area
Home Values in the Area
Average Home Value in this Area
Purchase History
| Date | Type | Sale Price | Title Company |
|---|---|---|---|
| Warranty Deed | -- | Security Title Agency | |
| Special Warranty Deed | $513,519 | Security Title Agency | |
| Special Warranty Deed | -- | Security Title Agency |
Property History
| Date | Event | Price | Change | Sq Ft Price |
|---|---|---|---|---|
| 05/06/2025 05/06/25 | Off Market | $513,519 | -- | -- |
| 04/28/2025 04/28/25 | Sold | $513,519 | -1.0% | $333 / Sq Ft |
| 02/07/2025 02/07/25 | Price Changed | $518,519 | -6.3% | $336 / Sq Ft |
| 01/15/2025 01/15/25 | Price Changed | $553,519 | +1.6% | $359 / Sq Ft |
| 09/26/2024 09/26/24 | For Sale | $544,902 | -- | $353 / Sq Ft |
Tax History Compared to Growth
Tax History
| Year | Tax Paid | Tax Assessment Tax Assessment Total Assessment is a certain percentage of the fair market value that is determined by local assessors to be the total taxable value of land and additions on the property. | Land | Improvement |
|---|---|---|---|---|
| 2025 | $821 | -- | -- | -- |
| 2024 | $815 | -- | -- | -- |
| 2023 | $824 | $12,600 | $12,600 | $0 |
| 2022 | $815 | $8,190 | $8,190 | $0 |
Agents Affiliated with this Home
-
Ben Leeson

Seller's Agent in 2025
Ben Leeson
Keller Williams Integrity First
(480) 677-8170
310 Total Sales
-
TJ Kelley

Seller Co-Listing Agent in 2025
TJ Kelley
Keller Williams Integrity First
(602) 369-0519
308 Total Sales
-
Thomas Walton
T
Buyer's Agent in 2025
Thomas Walton
Bliss Realty & Investments
(480) 237-9979
24 Total Sales
Map
Source: Arizona Regional Multiple Listing Service (ARMLS)
MLS Number: 6762968
APN: 210-06-402
- 374 E Citrus Hollow Way
- 247 E Las Puertas Ln
- 357 E Las Puertas Ln
- 644 E Las Puertas Ln
- 35486 N Morello Dr
- 726 E Citrus Hollow Way
- 699 E Watermelon Ln
- 210 E Bergamot Ln
- 199 E Tangerine Path
- 841 E Farmers Ln
- 830 Garden Basket Dr
- 748 E Sugar Apple Way
- 35756 N Clementine Trail
- 805 E La Palta St
- 122 E Orange Blossom Path
- 136 W Brahman Blvd
- 35521 N Danish Red Trail
- 351 E Santa Lucia
- 187 E Santa Lucia
- 175 E Santa Lucia Ln
