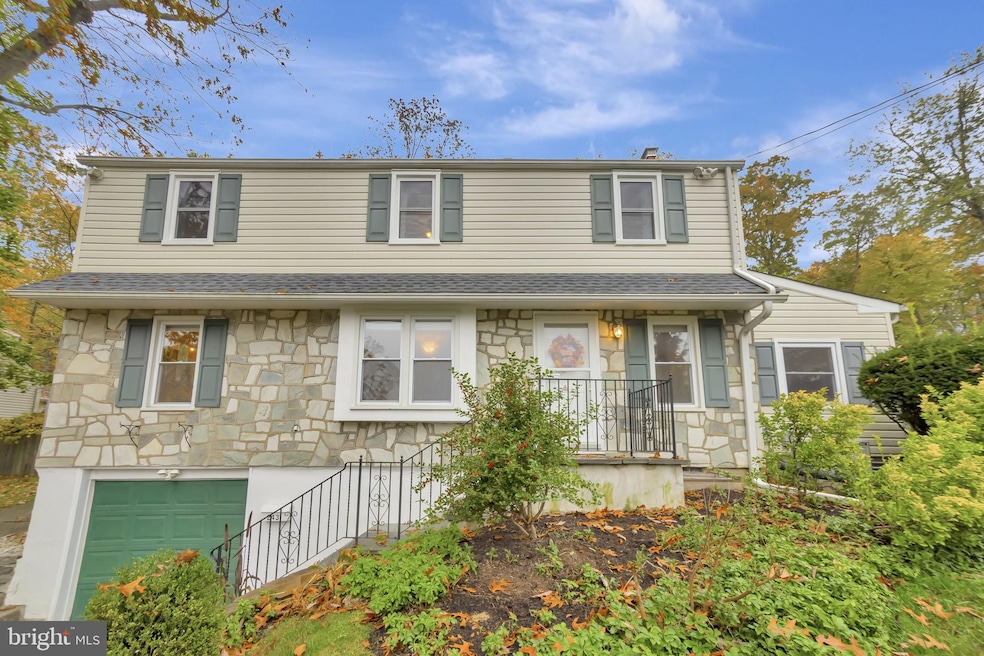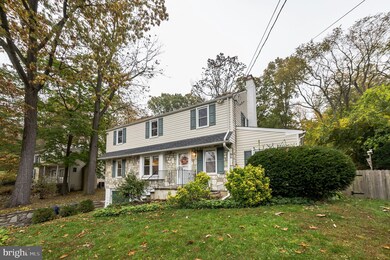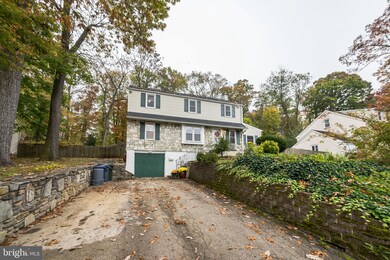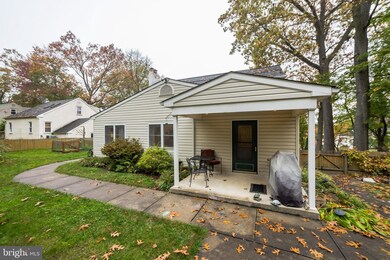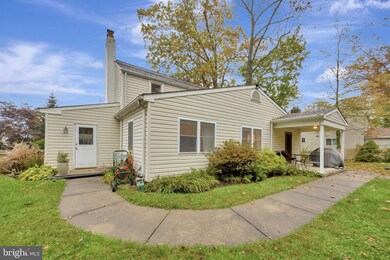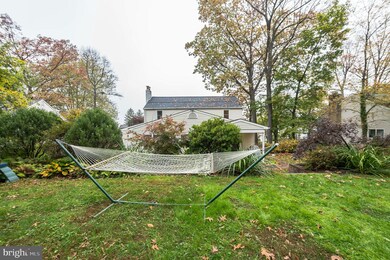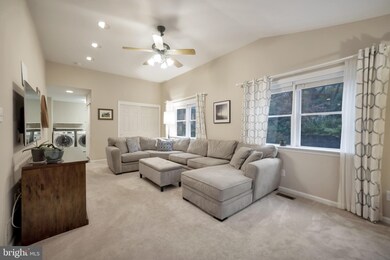
243 Elm Ave Glenside, PA 19038
Highlights
- 0.54 Acre Lot
- Colonial Architecture
- 1 Fireplace
- Abington Senior High School Rated A-
- Wood Flooring
- No HOA
About This Home
As of January 2021Extremely unique half acre lot/home in Glenside, PA. This charming 3 bedroom, 1.5 bathroom is set on a quiet street in Glenside with an enormous half acre, partially wooded lot that has been lovingly landscaped. The home has been renovated with fantastic upgrades throughout. New kitchen with Samsung slide in gas range, subway tile backsplash, and quartz countertops. New Anderson hickory hardwood floors, as well as new carpet throughout rest of the house. New roof with warranty installed in 2019. New high efficiency windows installed in 2019 throughout upstairs bedrooms and bathroom. Ceiling fans in every room. Back-up power supply from natural gas generator and automatic transfer switch. Additional features include Nest Thermostat, Nest Protect Smoke and Carbon Monoxide Sensor, and myQ garage door opener. Custom built wood-burning fireplace surround with slate hearth. Spacious driveway in addition to a 1 car garage with basement entry. Concrete, covered patio in the backyard.
Last Agent to Sell the Property
Keller Williams Real Estate Tri-County Listed on: 11/11/2020

Home Details
Home Type
- Single Family
Est. Annual Taxes
- $5,767
Year Built
- Built in 1950
Lot Details
- 0.54 Acre Lot
- Lot Dimensions are 96.00 x 0.00
- Property is in excellent condition
Parking
- 1 Car Attached Garage
- Front Facing Garage
- Driveway
- On-Street Parking
Home Design
- Colonial Architecture
- Shingle Roof
- Stone Siding
- Vinyl Siding
Interior Spaces
- 1,964 Sq Ft Home
- Property has 2 Levels
- 1 Fireplace
- Family Room
- Living Room
- Dining Room
- Unfinished Basement
- Basement Fills Entire Space Under The House
- Laundry on main level
Flooring
- Wood
- Carpet
Bedrooms and Bathrooms
- 3 Bedrooms
Schools
- Abington Middle School
- Abington High School
Utilities
- Forced Air Heating and Cooling System
- Cooling System Utilizes Natural Gas
- Natural Gas Water Heater
Community Details
- No Home Owners Association
- Glenside Subdivision
Listing and Financial Details
- Tax Lot 026
- Assessor Parcel Number 30-00-18340-008
Ownership History
Purchase Details
Home Financials for this Owner
Home Financials are based on the most recent Mortgage that was taken out on this home.Purchase Details
Home Financials for this Owner
Home Financials are based on the most recent Mortgage that was taken out on this home.Purchase Details
Purchase Details
Similar Homes in Glenside, PA
Home Values in the Area
Average Home Value in this Area
Purchase History
| Date | Type | Sale Price | Title Company |
|---|---|---|---|
| Deed | $415,000 | None Available | |
| Deed | $292,000 | None Available | |
| Interfamily Deed Transfer | -- | -- | |
| Deed | $122,000 | -- |
Mortgage History
| Date | Status | Loan Amount | Loan Type |
|---|---|---|---|
| Open | $30,000 | Credit Line Revolving | |
| Open | $394,250 | New Conventional | |
| Previous Owner | $233,600 | New Conventional | |
| Previous Owner | $150,000 | Credit Line Revolving |
Property History
| Date | Event | Price | Change | Sq Ft Price |
|---|---|---|---|---|
| 01/22/2021 01/22/21 | Sold | $415,000 | 0.0% | $211 / Sq Ft |
| 11/16/2020 11/16/20 | Pending | -- | -- | -- |
| 11/16/2020 11/16/20 | Price Changed | $415,000 | +6.4% | $211 / Sq Ft |
| 11/11/2020 11/11/20 | For Sale | $389,900 | +33.5% | $199 / Sq Ft |
| 10/22/2015 10/22/15 | Sold | $292,000 | -2.3% | $149 / Sq Ft |
| 09/01/2015 09/01/15 | Pending | -- | -- | -- |
| 08/27/2015 08/27/15 | For Sale | $298,900 | -- | $152 / Sq Ft |
Tax History Compared to Growth
Tax History
| Year | Tax Paid | Tax Assessment Tax Assessment Total Assessment is a certain percentage of the fair market value that is determined by local assessors to be the total taxable value of land and additions on the property. | Land | Improvement |
|---|---|---|---|---|
| 2024 | $6,599 | $142,500 | $59,490 | $83,010 |
| 2023 | $6,325 | $142,500 | $59,490 | $83,010 |
| 2022 | $6,121 | $142,500 | $59,490 | $83,010 |
| 2021 | $5,792 | $142,500 | $59,490 | $83,010 |
| 2020 | $5,709 | $142,500 | $59,490 | $83,010 |
| 2019 | $5,709 | $142,500 | $59,490 | $83,010 |
| 2018 | $5,709 | $142,500 | $59,490 | $83,010 |
| 2017 | $5,541 | $142,500 | $59,490 | $83,010 |
| 2016 | $5,485 | $142,500 | $59,490 | $83,010 |
| 2015 | $5,318 | $142,500 | $59,490 | $83,010 |
| 2014 | $5,156 | $142,500 | $59,490 | $83,010 |
Agents Affiliated with this Home
-
Sean Ryan

Seller's Agent in 2021
Sean Ryan
Keller Williams Real Estate Tri-County
(267) 446-6964
9 in this area
169 Total Sales
-
Matthew Teesdale

Buyer's Agent in 2021
Matthew Teesdale
RE/MAX
(267) 987-1695
7 in this area
47 Total Sales
-
Lori O'Donnell

Seller's Agent in 2015
Lori O'Donnell
Keller Williams Real Estate-Horsham
(215) 290-6029
1 in this area
25 Total Sales
-
Sandi Stachelek

Buyer's Agent in 2015
Sandi Stachelek
RE/MAX
(215) 393-3700
46 Total Sales
Map
Source: Bright MLS
MLS Number: PAMC669440
APN: 30-00-18340-008
- 241 Edge Hill Rd
- 650 Brooke Rd Unit B10
- 0 Tyson Ave Unit PAMC2112670
- 2732 Jenkintown Rd
- 514 East Ave
- 57 Chelfield Rd
- 443 Tennis Ave
- 2539 Jenkintown Rd Unit 103
- 2419 Geneva Ave
- 522 Montier Rd
- 204 Mount Carmel Ave
- 596 N Tyson Ave
- 245 Linden Ave
- 317 Montier Rd
- 144 Roberts Ave
- 2462 Ardsley Ave
- 449 Linden Ave
- 122 Logan Ave
- 628 Edge Hill Rd
- 332 Logan Ave
