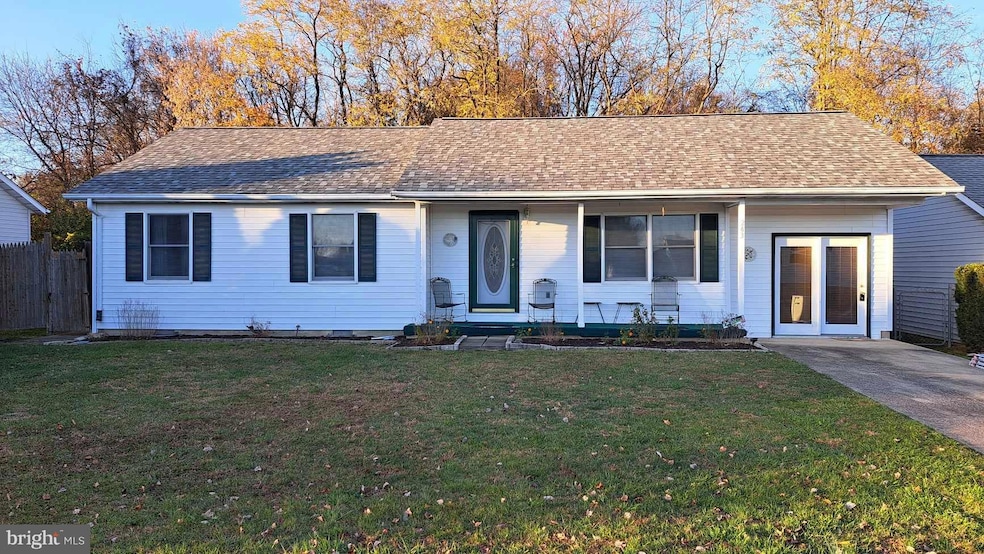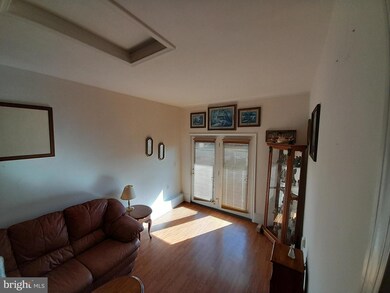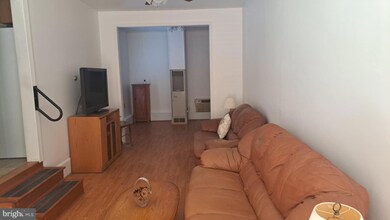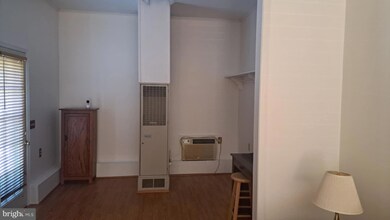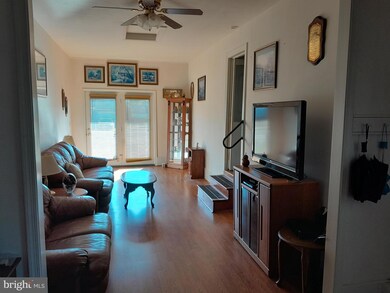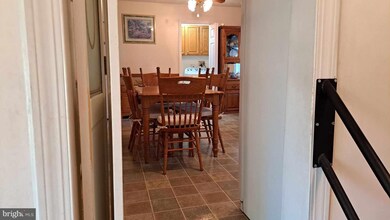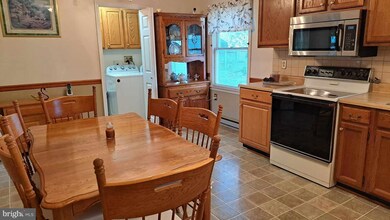
243 Fulton Ave Charles Town, WV 25414
Highlights
- View of Trees or Woods
- Electric Baseboard Heater
- East Facing Home
- Rambler Architecture
- Dogs and Cats Allowed
- Property is in very good condition
About This Home
As of February 2025This is a nice home for a small family just starting out or an older couple looking to downsize. Its location will give you great access to shopping and all of the amenities Charles Town, WV has to offer. You will have good access to Rt 340 to Harpers Ferry and the Rt. 9 Bypass to Martinsburg. Come see this lovely ranch style home. It's priced right and won't last long.
Last Agent to Sell the Property
Keller Williams Realty Advantage Listed on: 11/04/2024

Home Details
Home Type
- Single Family
Est. Annual Taxes
- $671
Year Built
- Built in 1987
Lot Details
- 6,826 Sq Ft Lot
- East Facing Home
- Property is in very good condition
- Property is zoned 101
HOA Fees
- $17 Monthly HOA Fees
Home Design
- Rambler Architecture
- Architectural Shingle Roof
- Vinyl Siding
Interior Spaces
- 1,415 Sq Ft Home
- Property has 1 Level
- Views of Woods
- Crawl Space
- Laundry in unit
Bedrooms and Bathrooms
- 3 Main Level Bedrooms
- 2 Full Bathrooms
Parking
- 2 Parking Spaces
- 2 Driveway Spaces
Utilities
- Window Unit Cooling System
- Heating System Uses Oil
- Electric Baseboard Heater
- Underground Utilities
- Electric Water Heater
Community Details
- Phe HOA
- Patrick Henry Estates Subdivision
Listing and Financial Details
- Assessor Parcel Number 02 8B007600000000
Ownership History
Purchase Details
Home Financials for this Owner
Home Financials are based on the most recent Mortgage that was taken out on this home.Similar Homes in Charles Town, WV
Home Values in the Area
Average Home Value in this Area
Purchase History
| Date | Type | Sale Price | Title Company |
|---|---|---|---|
| Deed | $250,000 | None Listed On Document |
Property History
| Date | Event | Price | Change | Sq Ft Price |
|---|---|---|---|---|
| 02/13/2025 02/13/25 | Sold | $250,000 | -10.4% | $177 / Sq Ft |
| 01/30/2025 01/30/25 | Pending | -- | -- | -- |
| 01/27/2025 01/27/25 | For Sale | $279,000 | 0.0% | $197 / Sq Ft |
| 12/31/2024 12/31/24 | Off Market | $279,000 | -- | -- |
| 11/15/2024 11/15/24 | Price Changed | $279,000 | -3.5% | $197 / Sq Ft |
| 11/04/2024 11/04/24 | For Sale | $289,000 | -- | $204 / Sq Ft |
Tax History Compared to Growth
Tax History
| Year | Tax Paid | Tax Assessment Tax Assessment Total Assessment is a certain percentage of the fair market value that is determined by local assessors to be the total taxable value of land and additions on the property. | Land | Improvement |
|---|---|---|---|---|
| 2024 | $1,161 | $119,200 | $54,800 | $64,400 |
| 2023 | $1,094 | $113,700 | $49,300 | $64,400 |
| 2022 | $940 | $98,900 | $42,000 | $56,900 |
| 2021 | $820 | $87,500 | $36,500 | $51,000 |
| 2020 | $768 | $87,500 | $36,500 | $51,000 |
| 2019 | $710 | $81,200 | $29,200 | $52,000 |
| 2018 | $698 | $79,400 | $29,200 | $50,200 |
| 2017 | $641 | $74,600 | $23,800 | $50,800 |
| 2016 | $648 | $75,300 | $23,800 | $51,500 |
| 2015 | $558 | $67,400 | $18,300 | $49,100 |
| 2014 | $521 | $64,300 | $14,700 | $49,600 |
Agents Affiliated with this Home
-
Reese Clabaugh

Seller's Agent in 2025
Reese Clabaugh
Keller Williams Realty Advantage
(304) 671-1400
4 in this area
21 Total Sales
-
James Smith
J
Buyer's Agent in 2025
James Smith
Burch Real Estate Group, LLC
4 in this area
23 Total Sales
Map
Source: Bright MLS
MLS Number: WVJF2014554
APN: 02-8B-00760000
- 288 Short Branch Dr Unit ASHTON 244
- 444 Mountain Laurel Blvd Unit ASHTON FLOORPLAN
- 389 Mountain Laurel Blvd
- 429 Mountain Laurel Blvd
- 493 Mountain Laurel Blvd
- 507 Mountain Laurel Blvd Unit HAMILTON
- 400 Short Branch Dr Unit ASHTON FLOORPLAN
- 300 Short Branch Dr
- 474 Mountain Laurel Blv
- 486 Mountain Laurel Blvd
- 484 Mountain Laurel Blvd Unit ASHTON
- 486 Mountain Laurel Blvd Unit HAMILTON
- 474 Mountain Laurel Blvd
- 401 Short Branch Dr Unit HAMILTON
- 252 Short Branch Dr Unit ASHTON FLOORPLAN
- 250 Short Branch Dr Unit LAUREL FLOORPLAN
- 246 Short Branch Dr Unit BRIARS FLOORPLAN
- 247 Short Branch Dr Unit ASHTON FLOORPLAN
- Shenandoah Springs Laurel Floorplan
- Shenandoah Springs Hamilton Floorplan
